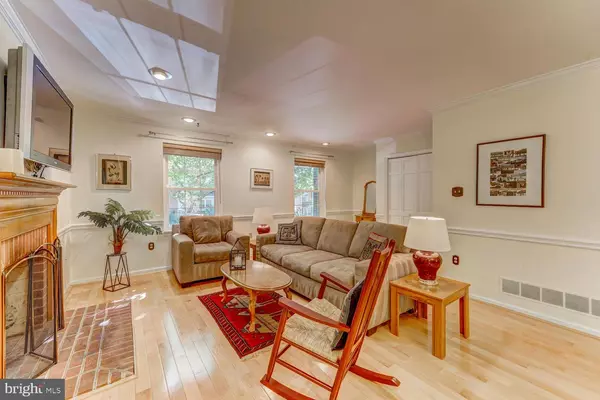$320,000
$330,000
3.0%For more information regarding the value of a property, please contact us for a free consultation.
3 Beds
4 Baths
1,680 SqFt
SOLD DATE : 10/15/2020
Key Details
Sold Price $320,000
Property Type Townhouse
Sub Type End of Row/Townhouse
Listing Status Sold
Purchase Type For Sale
Square Footage 1,680 sqft
Price per Sqft $190
Subdivision Heritage Manor
MLS Listing ID PAMC662078
Sold Date 10/15/20
Style Colonial
Bedrooms 3
Full Baths 3
Half Baths 1
HOA Fees $152/mo
HOA Y/N Y
Abv Grd Liv Area 1,680
Originating Board BRIGHT
Year Built 1988
Annual Tax Amount $3,090
Tax Year 2020
Lot Dimensions 20.00 x 0.00
Property Description
Fabulous end unit with side entrance - the best layout in "Heritage Manor" updated - neutral finishes - one of only 2 units in the development with this layout. Bright and airy - tons of natural light - beautiful views from every room - this is the best location! Large open living room dining room area - living room has wood burning fireplace , both rooms have crown molding chair rail and hardwood floors, there is a large coat closet in the living room. The kitchen is large with a greenhouse window, peninsula with overhang for stools, pantry closet and breakfast area with sliders to the large wrap around deck. The deck has been power washed and is being stained 9-8 and 9-9. The powder room is located on this floor. Upstairs you will find the oversize primary bedroom suite - 2 large closets and a beautiful bath with skylight. There are 2 additional nicely sized bedrooms and a hall bath with skylight and linen closet. The lower level is fully finished with a full bath with stall shower and linen closet, and the laundry room. Convenient location - minutes to all major roads and highways, King of Prussia Mall and Town Center, 5 minutes to Conshohocken - close to restaurants and shopping. Move in ready!
Location
State PA
County Montgomery
Area Upper Merion Twp (10658)
Zoning R3
Rooms
Basement Full
Main Level Bedrooms 3
Interior
Interior Features Breakfast Area, Carpet, Dining Area, Kitchen - Eat-In, Primary Bath(s), Pantry, Window Treatments, Wood Floors
Hot Water Electric
Heating Forced Air
Cooling Central A/C
Fireplaces Number 1
Fireplace Y
Heat Source Natural Gas
Exterior
Garage Spaces 2.0
Parking On Site 2
Amenities Available None
Water Access N
Accessibility None
Total Parking Spaces 2
Garage N
Building
Story 2.5
Sewer Public Sewer
Water Public
Architectural Style Colonial
Level or Stories 2.5
Additional Building Above Grade, Below Grade
New Construction N
Schools
School District Upper Merion Area
Others
HOA Fee Include All Ground Fee,Common Area Maintenance,Lawn Maintenance,Management,Snow Removal
Senior Community No
Tax ID 58-00-03626-078
Ownership Condominium
Special Listing Condition Standard
Read Less Info
Want to know what your home might be worth? Contact us for a FREE valuation!

Our team is ready to help you sell your home for the highest possible price ASAP

Bought with Mallory Chuck • Keller Williams Realty Group
Making real estate simple, fun and easy for you!






