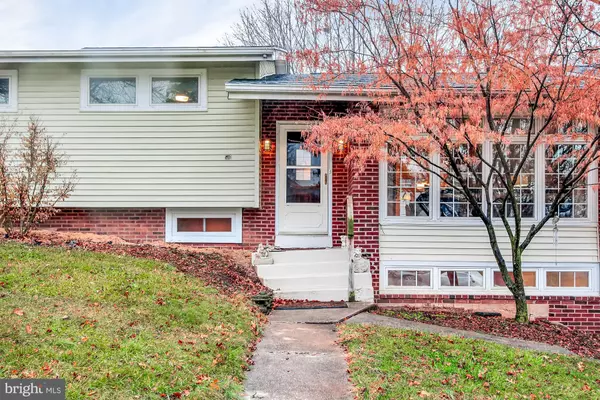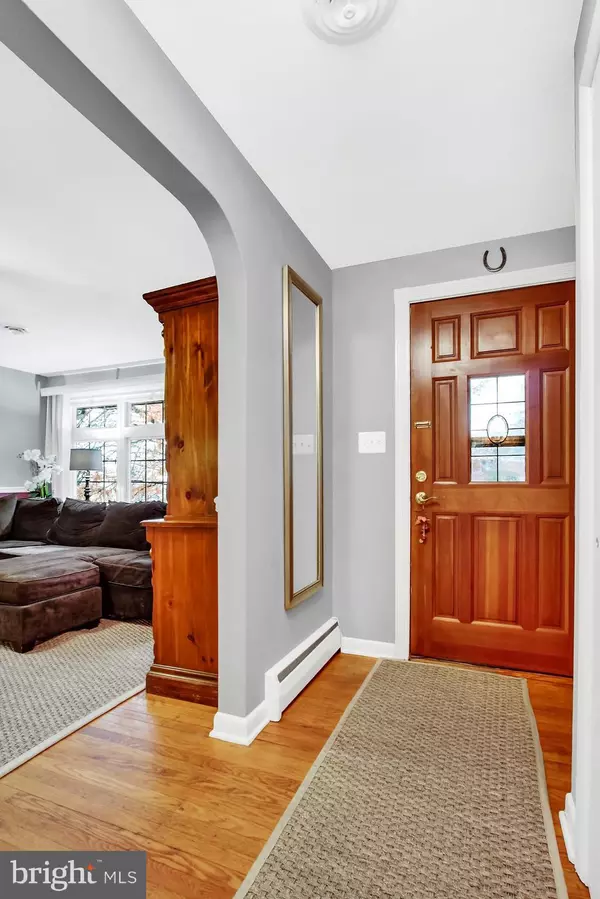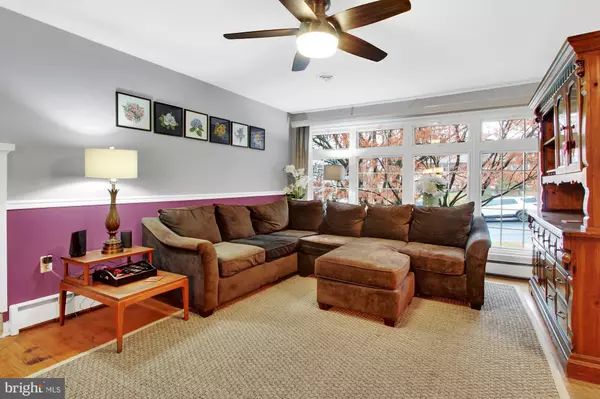$259,000
$260,000
0.4%For more information regarding the value of a property, please contact us for a free consultation.
4 Beds
4 Baths
3,705 SqFt
SOLD DATE : 04/30/2020
Key Details
Sold Price $259,000
Property Type Single Family Home
Sub Type Detached
Listing Status Sold
Purchase Type For Sale
Square Footage 3,705 sqft
Price per Sqft $69
Subdivision Lemoyne
MLS Listing ID PACB120458
Sold Date 04/30/20
Style Split Level
Bedrooms 4
Full Baths 4
HOA Y/N N
Abv Grd Liv Area 2,505
Originating Board BRIGHT
Year Built 1958
Annual Tax Amount $4,751
Tax Year 2020
Lot Size 0.330 Acres
Acres 0.33
Property Description
Welcome home to this spacious Lemoyne split level home! Home has so much to offer with 4 bedrooms, 3 full baths plus an additional full bath in basement workshop, large master suite with full separate living room, fully finished lower level complete with rough-in for small kitchen or bar, 3 car side entry garage and plenty of off street parking. Recent improvements include; roof(2018), radon mitigation system, HVAC mini splits added to lower levels, finished basement, new interior doors, new picture windows in master bedroom suite, new basement windows, whole home surge protection and network wiring. Just a short walk to schools and Farmers Market. A joy to own!
Location
State PA
County Cumberland
Area Lemoyne Boro (14412)
Zoning RESIDENTIAL
Rooms
Other Rooms Living Room, Primary Bedroom, Sitting Room, Bedroom 2, Bedroom 3, Bedroom 4, Kitchen, Family Room, Primary Bathroom, Full Bath
Basement Full, Fully Finished, Outside Entrance
Main Level Bedrooms 1
Interior
Heating Baseboard - Hot Water
Cooling Central A/C
Fireplaces Number 2
Equipment Dishwasher, Oven/Range - Electric, Refrigerator
Fireplace Y
Appliance Dishwasher, Oven/Range - Electric, Refrigerator
Heat Source Electric, Oil
Laundry Basement
Exterior
Exterior Feature Deck(s), Patio(s)
Parking Features Garage - Side Entry
Garage Spaces 3.0
Water Access N
Roof Type Composite
Accessibility None
Porch Deck(s), Patio(s)
Attached Garage 3
Total Parking Spaces 3
Garage Y
Building
Story 3+
Sewer Public Sewer
Water Public
Architectural Style Split Level
Level or Stories 3+
Additional Building Above Grade, Below Grade
New Construction N
Schools
High Schools Cedar Cliff
School District West Shore
Others
Senior Community No
Tax ID 12-21-0267-059
Ownership Fee Simple
SqFt Source Assessor
Acceptable Financing Cash, Conventional, FHA, VA
Listing Terms Cash, Conventional, FHA, VA
Financing Cash,Conventional,FHA,VA
Special Listing Condition Standard
Read Less Info
Want to know what your home might be worth? Contact us for a FREE valuation!

Our team is ready to help you sell your home for the highest possible price ASAP

Bought with LAURA SULLIVAN • Howard Hanna Company-Harrisburg
Making real estate simple, fun and easy for you!






