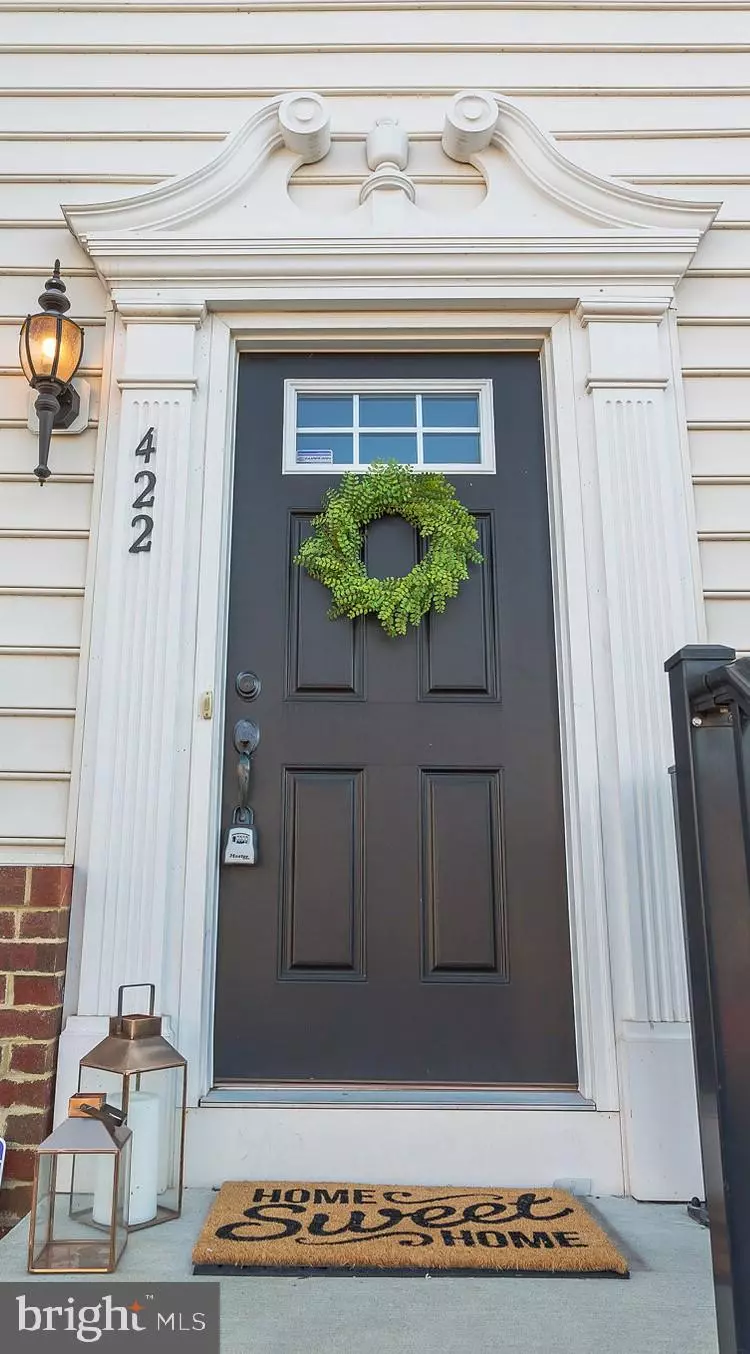$302,500
$305,000
0.8%For more information regarding the value of a property, please contact us for a free consultation.
3 Beds
3 Baths
1,752 SqFt
SOLD DATE : 04/17/2020
Key Details
Sold Price $302,500
Property Type Townhouse
Sub Type Interior Row/Townhouse
Listing Status Sold
Purchase Type For Sale
Square Footage 1,752 sqft
Price per Sqft $172
Subdivision Fillmore Village
MLS Listing ID PACT496852
Sold Date 04/17/20
Style Traditional
Bedrooms 3
Full Baths 2
Half Baths 1
HOA Fees $188/mo
HOA Y/N Y
Abv Grd Liv Area 1,752
Originating Board BRIGHT
Year Built 2015
Annual Tax Amount $7,332
Tax Year 2020
Lot Size 1,033 Sqft
Acres 0.02
Lot Dimensions 0.00 x 0.00
Property Description
Beautiful, modern townhome in walkable and bikeable distance to downtown Phoenixville! Like new construction but without the wait, this 5-year-young home has all the modern living and low-maintenance perks. The front door opens to a welcoming foyer with a light-filled study that can be closed off with pretty french doors, making for a great office, home gym or even an extra bedroom. The foyer also leads to a convenient half bath, mechanicals, a generous coat/storage closet and access to the 2 car garage. Upstairs, light abounds in the open living area and kitchen with continuous, darkened hardwoods. The kitchen sports upgraded granite counters, stainless steel appliances, including a new refrigerator, and extra tall cabinets. Two bar-stool areas and a large island make for a great family and entertaining layout! The dining room is grounded with a new chandelier and is large enough to host dinner parties for 10! The living room is also extensive with plenty of room for a large sectional but yet still charming with alcoves for window seats and built-in TV units. This floor also has access to the large, composite deck that has plenty of room for a lounging area, dining set and BBQ! On the bedroom floor, you'll find new carpet alongside the conveniently-located, hall laundry. The master suite is enormous with plenty of room for a full bedroom set and extra seating. The suite features a good-sized walk-in-closet and a generous bathroom with double sinks and shower with dual shower heads for a luxurious experience. Two other bedrooms, both large enough to host a full-sized bed, are served by a hall bathroom with its own, deep linen closet. The home has new lighting throughout, a recently serviced HVAC and has been wired for smart home tech like a Nest thermostat, a Guardian security system integrated with two-way speakers, Ethernet wired on every floor, LiftMaster MyQ wifi-enabled garage door opener, a built-in speaker system with two location hubs, and a Wink Home Hub to connect it all! Fillmore Village is a sought-after community that offers homeowners low fees but takes care of everything, including the majority of homeowners insurance, exterior building maintenance and snow removal up to your door! All of this in a great location, mins from downtown Phoenixville, the Black Rock Sanctuary and boat launch, across the street from the entrance to the extensive Schuylkill River Trail, and surrounded by convenient playgrounds! Low maintenance, fantastic location, the newest tech, and a great space with great style - will this be the place you call "Home"?
Location
State PA
County Chester
Area Phoenixville Boro (10315)
Zoning MR
Rooms
Other Rooms Living Room, Dining Room, Kitchen, Den, Laundry
Interior
Interior Features Carpet, Crown Moldings, Dining Area, Floor Plan - Open, Kitchen - Eat-In, Kitchen - Island, Primary Bath(s), Pantry, Recessed Lighting, Sprinkler System, Stall Shower, Upgraded Countertops, Walk-in Closet(s), Wood Floors
Hot Water Natural Gas
Heating Central, Forced Air
Cooling Central A/C
Flooring Hardwood, Ceramic Tile, Carpet
Equipment Built-In Microwave, Dishwasher, Disposal, Energy Efficient Appliances, Refrigerator, Stainless Steel Appliances, Washer - Front Loading
Fireplace N
Appliance Built-In Microwave, Dishwasher, Disposal, Energy Efficient Appliances, Refrigerator, Stainless Steel Appliances, Washer - Front Loading
Heat Source Natural Gas
Laundry Upper Floor
Exterior
Parking Features Garage Door Opener, Garage - Rear Entry, Covered Parking, Inside Access
Garage Spaces 2.0
Amenities Available Jog/Walk Path
Water Access N
Roof Type Shingle
Accessibility None
Attached Garage 2
Total Parking Spaces 2
Garage Y
Building
Story 3+
Sewer Public Sewer
Water Public
Architectural Style Traditional
Level or Stories 3+
Additional Building Above Grade
New Construction N
Schools
High Schools Phoenixville Area
School District Phoenixville Area
Others
Pets Allowed Y
HOA Fee Include Common Area Maintenance,Lawn Maintenance,Ext Bldg Maint,Trash,Snow Removal,Insurance
Senior Community No
Tax ID 15-04 -0010.7700
Ownership Fee Simple
SqFt Source Estimated
Security Features Security System,Smoke Detector
Acceptable Financing Negotiable
Listing Terms Negotiable
Financing Negotiable
Special Listing Condition Standard
Pets Allowed No Pet Restrictions
Read Less Info
Want to know what your home might be worth? Contact us for a FREE valuation!

Our team is ready to help you sell your home for the highest possible price ASAP

Bought with Gregory S Parker • Keller Williams Real Estate-Blue Bell
Making real estate simple, fun and easy for you!






