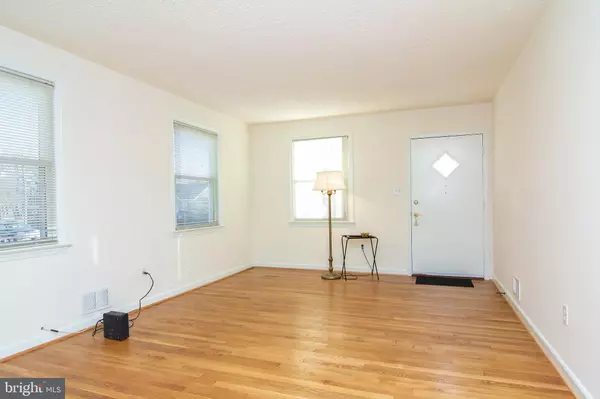$352,000
$325,000
8.3%For more information regarding the value of a property, please contact us for a free consultation.
3 Beds
2 Baths
1,166 SqFt
SOLD DATE : 12/17/2020
Key Details
Sold Price $352,000
Property Type Single Family Home
Sub Type Detached
Listing Status Sold
Purchase Type For Sale
Square Footage 1,166 sqft
Price per Sqft $301
Subdivision Riverdale Park
MLS Listing ID MDPG589436
Sold Date 12/17/20
Style Ranch/Rambler
Bedrooms 3
Full Baths 1
Half Baths 1
HOA Y/N N
Abv Grd Liv Area 1,166
Originating Board BRIGHT
Year Built 1950
Annual Tax Amount $3,953
Tax Year 2020
Lot Size 0.336 Acres
Acres 0.34
Property Description
Expanded Rambler located in the sought after Riverdale Park. This freshly painted three bedroom with refinished original hardwood floors features warm efficient gas heat and hot water. Lovey bathroom boast a jacuzzi tub perfect for unwinding at the end of the day. Nice spacious eat-in kitchen with preferred gas cooking. Family room with a great wood burning stove, perfect for family gatherings. The additional 5500 sq ft lot brings property total to just under 1/2 acre of secluded privacy. This home includes a carport and one car garage with additional out buildings which provide for ample storage. For your outdoor activities you'll enjoy a short walk to Riverdale Park where you will find...tennis, baseball, basketball, biking, hiking and fishing. You'll also enjoy Waggertail Dog Park perfect for mans best friend. Over two acres of fun for your furry pet!
Location
State MD
County Prince Georges
Zoning R55
Rooms
Main Level Bedrooms 3
Interior
Interior Features Carpet, Family Room Off Kitchen, Ceiling Fan(s), Floor Plan - Traditional, Kitchen - Table Space, Wood Floors
Hot Water Natural Gas
Heating Forced Air
Cooling Central A/C, Ceiling Fan(s)
Flooring Carpet, Hardwood, Vinyl
Equipment Dishwasher, Disposal, Dryer - Gas, Exhaust Fan, Oven/Range - Gas, Range Hood, Refrigerator, Washer, Water Heater
Fireplace N
Appliance Dishwasher, Disposal, Dryer - Gas, Exhaust Fan, Oven/Range - Gas, Range Hood, Refrigerator, Washer, Water Heater
Heat Source Natural Gas
Laundry Main Floor
Exterior
Garage Garage - Front Entry
Garage Spaces 2.0
Carport Spaces 1
Waterfront N
Water Access N
Roof Type Asphalt
Accessibility None
Parking Type Detached Carport, Detached Garage, Driveway, On Street
Total Parking Spaces 2
Garage Y
Building
Story 1
Sewer Public Sewer
Water Public
Architectural Style Ranch/Rambler
Level or Stories 1
Additional Building Above Grade, Below Grade
New Construction N
Schools
School District Prince George'S County Public Schools
Others
Senior Community No
Tax ID 17192156057
Ownership Fee Simple
SqFt Source Assessor
Acceptable Financing Cash, Conventional, FHA, Negotiable
Listing Terms Cash, Conventional, FHA, Negotiable
Financing Cash,Conventional,FHA,Negotiable
Special Listing Condition Standard
Read Less Info
Want to know what your home might be worth? Contact us for a FREE valuation!

Our team is ready to help you sell your home for the highest possible price ASAP

Bought with Michael Heinen • Long & Foster Real Estate, Inc.

Making real estate simple, fun and easy for you!






