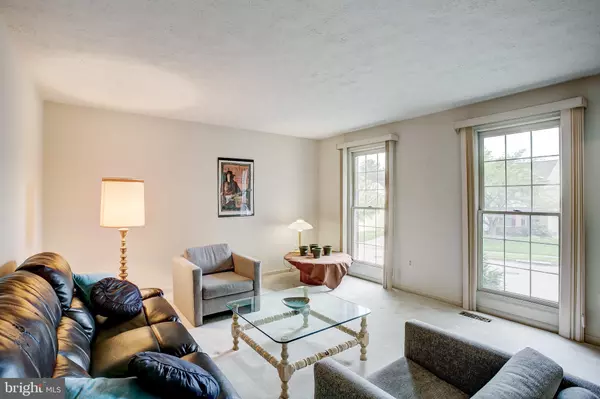$406,000
$399,000
1.8%For more information regarding the value of a property, please contact us for a free consultation.
4 Beds
4 Baths
3,962 SqFt
SOLD DATE : 06/30/2020
Key Details
Sold Price $406,000
Property Type Single Family Home
Sub Type Detached
Listing Status Sold
Purchase Type For Sale
Square Footage 3,962 sqft
Price per Sqft $102
Subdivision Worthington Glen
MLS Listing ID MDBC493616
Sold Date 06/30/20
Style Colonial
Bedrooms 4
Full Baths 2
Half Baths 2
HOA Y/N N
Abv Grd Liv Area 2,572
Originating Board BRIGHT
Year Built 1990
Annual Tax Amount $4,856
Tax Year 2019
Lot Size 10,033 Sqft
Acres 0.23
Property Description
Rarely available Worthington Glen brick front Colonial. 4 Bedrooms, 2 Full Baths, 2 Half Baths. Impressive main floor was further enhanced during construction with the addition of an extra den and main floor laundry room. Spacious entry foyer leads to a large kitchen with all appliances included, granite counters, island, built-in desk. Large pantry and 2 additional closets for all your storage needs. French doors off the kitchen leads to 20x13 deck. Family room off kitchen is perfect for entertaining. Large living room and separate dining room. Serene master bedroom complete with full bath and walk-in closet. Another large bedroom with a private entrance to hall bath and 2 large closets. Two additional bedrooms provide plenty of room for all your needs. Incredible fully finished basement has high ceilings and recessed lights. "U" shaped main area surrounds finished utility area. Walkout to level back yard. Workroom #1 is 11x23 and has an additional space measuring 8x9. Workroom #2 measures 8x10. Amazing flexible space could be used in so many ways, home office, crafts room, storage, or whatever you can envision. Well maintained, vinyl-clad trim, new garage door opener, paver walkway, new shutters, new hvac. Don't miss seeing this wonderful home.
Location
State MD
County Baltimore
Zoning RESIDENTIAL
Rooms
Other Rooms Living Room, Dining Room, Primary Bedroom, Bedroom 2, Bedroom 3, Bedroom 4, Kitchen, Family Room, Den, Foyer, Laundry, Workshop, Bathroom 2, Hobby Room, Primary Bathroom, Half Bath
Basement Improved, Outside Entrance, Walkout Level, Rear Entrance, Fully Finished
Interior
Interior Features Carpet, Ceiling Fan(s), Family Room Off Kitchen, Floor Plan - Open, Kitchen - Eat-In, Kitchen - Island, Kitchen - Table Space, Primary Bath(s), Pantry, Recessed Lighting, Soaking Tub, Stall Shower, Tub Shower, Upgraded Countertops, Walk-in Closet(s)
Heating Central, Programmable Thermostat
Cooling Central A/C, Ceiling Fan(s)
Equipment Disposal, Dryer - Electric, Oven/Range - Electric, Refrigerator, Washer, Water Heater
Appliance Disposal, Dryer - Electric, Oven/Range - Electric, Refrigerator, Washer, Water Heater
Heat Source Natural Gas
Laundry Main Floor
Exterior
Parking Features Garage - Front Entry
Garage Spaces 2.0
Water Access N
Accessibility None
Attached Garage 2
Total Parking Spaces 2
Garage Y
Building
Story 2
Sewer Public Sewer
Water Public
Architectural Style Colonial
Level or Stories 2
Additional Building Above Grade, Below Grade
New Construction N
Schools
School District Baltimore County Public Schools
Others
Senior Community No
Tax ID 04042100010606
Ownership Fee Simple
SqFt Source Assessor
Special Listing Condition Standard
Read Less Info
Want to know what your home might be worth? Contact us for a FREE valuation!

Our team is ready to help you sell your home for the highest possible price ASAP

Bought with Astevan Mamo • Keller Williams Flagship of Maryland
Making real estate simple, fun and easy for you!






