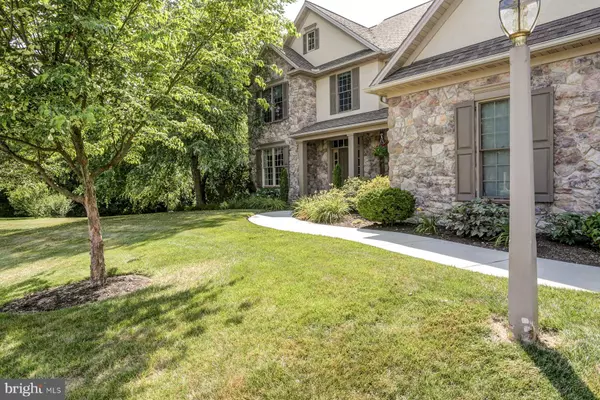$550,000
$550,000
For more information regarding the value of a property, please contact us for a free consultation.
5 Beds
5 Baths
4,160 SqFt
SOLD DATE : 08/21/2020
Key Details
Sold Price $550,000
Property Type Single Family Home
Sub Type Detached
Listing Status Sold
Purchase Type For Sale
Square Footage 4,160 sqft
Price per Sqft $132
Subdivision Dartmouth Green
MLS Listing ID PACB125314
Sold Date 08/21/20
Style Traditional
Bedrooms 5
Full Baths 5
HOA Fees $12/ann
HOA Y/N Y
Abv Grd Liv Area 3,410
Originating Board BRIGHT
Year Built 2005
Annual Tax Amount $5,876
Tax Year 2020
Lot Size 0.370 Acres
Acres 0.37
Property Description
Spacious and well maintained 5 BR, 5 full bath home in Dartmouth Green, Hampden Twp, is situated on cul-de-sac and backs up to woods for privacy. The main level features hardwood flooring throughout, 10' ceilings, arches, open staircase and an abundance of oversized windows for lots of natural light. The family room with gas fireplace has a 2-story ceiling and is the "hub" of the home that opens to spacious kitchen and florida room. Kitchen w/plenty of cabinetry, granite counters, island, breakfast bar, butler's pantry has stainless gas cooktop, wall oven/microwave and is bright and cheery from oversized windows in adjacent florida room that allows for casual dining or just relaxation. Also on main level is formal dining room w/tray ceiling, laundry/mudroom w/cabinet storage, utility sink and access to exterior or garage, formal living room and separate office for convenience of working from home. The 2nd floor features the master suite with two walk-in closets, master bath with cathedral ceiling, tile shower, soaking tub, and large vanity with dual sinks, 2nd bedroom with it's own private full bath with tub/shower plus an add'l 3rd full bath in hallway and two add'l bedrooms. Finished walkout basement offers a family room with projection system/built-in screen, slider door to rear patio, 5th bedroom, full bath, craft room w/built-in shelving & closet and a large 26x30 unfinished storage room. Maintenance free trex deck overlooks private rear yard and expansive paver patio with water feature is easily accessed off the Florida room of which both are great places for outdoor entertaining. 3-car attached garage w/heater, battery backup on sump pump, radon mitigation system, and efficient 2-zoned natural gas heating/electric cooling systems. There is so much to offer with this home in Cumberland Valley School District and current appraisal on file for $560,000.
Location
State PA
County Cumberland
Area Hampden Twp (14410)
Zoning RESIDENTIAL
Rooms
Other Rooms Living Room, Dining Room, Primary Bedroom, Bedroom 2, Bedroom 3, Bedroom 4, Bedroom 5, Kitchen, Family Room, Foyer, Sun/Florida Room, Laundry, Office, Storage Room, Hobby Room, Primary Bathroom, Full Bath
Basement Poured Concrete, Daylight, Full, Partially Finished, Sump Pump, Walkout Level
Interior
Interior Features Breakfast Area, Butlers Pantry, Ceiling Fan(s), Crown Moldings, Family Room Off Kitchen, Kitchen - Island, Primary Bath(s), Pantry, Upgraded Countertops, Walk-in Closet(s), Wood Floors
Hot Water Natural Gas
Heating Forced Air
Cooling Central A/C
Flooring Hardwood
Fireplaces Number 1
Fireplaces Type Gas/Propane
Equipment Cooktop, Disposal, Dishwasher, Built-In Microwave, Oven - Wall, Refrigerator, Stainless Steel Appliances
Fireplace Y
Appliance Cooktop, Disposal, Dishwasher, Built-In Microwave, Oven - Wall, Refrigerator, Stainless Steel Appliances
Heat Source Natural Gas
Laundry Main Floor
Exterior
Exterior Feature Patio(s), Porch(es), Deck(s)
Parking Features Garage - Side Entry, Garage Door Opener, Oversized
Garage Spaces 10.0
Water Access N
Accessibility Level Entry - Main
Porch Patio(s), Porch(es), Deck(s)
Attached Garage 3
Total Parking Spaces 10
Garage Y
Building
Lot Description Cul-de-sac
Story 2
Sewer Public Sewer
Water Public
Architectural Style Traditional
Level or Stories 2
Additional Building Above Grade, Below Grade
New Construction N
Schools
Elementary Schools Hampden
Middle Schools Mountain View
High Schools Cumberland Valley
School District Cumberland Valley
Others
HOA Fee Include Common Area Maintenance
Senior Community No
Tax ID 10-17-1031-302
Ownership Fee Simple
SqFt Source Assessor
Security Features Security System
Acceptable Financing Cash, Conventional, VA, FHA
Listing Terms Cash, Conventional, VA, FHA
Financing Cash,Conventional,VA,FHA
Special Listing Condition Standard
Read Less Info
Want to know what your home might be worth? Contact us for a FREE valuation!

Our team is ready to help you sell your home for the highest possible price ASAP

Bought with ALYSSA BREWER • RSR, REALTORS, LLC
Making real estate simple, fun and easy for you!






