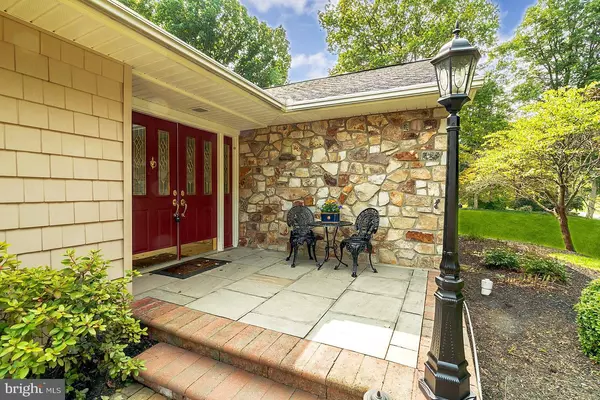$687,000
$600,000
14.5%For more information regarding the value of a property, please contact us for a free consultation.
3 Beds
3 Baths
2,606 SqFt
SOLD DATE : 11/06/2020
Key Details
Sold Price $687,000
Property Type Single Family Home
Sub Type Detached
Listing Status Sold
Purchase Type For Sale
Square Footage 2,606 sqft
Price per Sqft $263
Subdivision Hunters Run
MLS Listing ID PABU506860
Sold Date 11/06/20
Style Ranch/Rambler
Bedrooms 3
Full Baths 2
Half Baths 1
HOA Y/N N
Abv Grd Liv Area 2,606
Originating Board BRIGHT
Year Built 1975
Annual Tax Amount $8,353
Tax Year 2020
Lot Size 1.071 Acres
Acres 1.07
Lot Dimensions 150.00 x 311.00
Property Description
Welcome to 5774 South Deer Run Road! This oversized ranch style home on just over an acre is ready for its new owner! Follow the paver walk to the front patio and double door entry, which opens to the custom tiled foyer with coffered ceiling. The rest of the home has beautiful hardwood floors throughout. The updated kitchen boasts abundant cherry wood cabinets, large island with pendant lighting, stainless appliances, skylights, recessed lighting, a wet bar, and a large breakfast area. The kitchen opens into the huge great room, which has built-ins, recessed lighting, triple crown molding, and a gas fireplace with marble surround. The formal dining room has triple crown molding, hardwood floors, and another gas fireplace. In the front of the house is a room that could be a formal living room, office, or playroom. The master suite features a large bedroom and en-suite bath with double vanity and stall shower with tile surround. Two more bedrooms share the hall bath, which has a double vanity and tub/shower combo. The great room has French doors which open to a vaulted ceiling covered patio, which opens to the larger paver stone patio, automated in-ground pool, and large, tree lined backyard. A full, unfinished basement provides extra storage - or finish it to add another level of living space! Make your appointment today!
Location
State PA
County Bucks
Area Buckingham Twp (10106)
Zoning R1
Rooms
Other Rooms Living Room, Dining Room, Primary Bedroom, Bedroom 2, Bedroom 3, Kitchen, Family Room, Other, Primary Bathroom
Basement Full
Main Level Bedrooms 3
Interior
Interior Features Breakfast Area, Ceiling Fan(s), Crown Moldings, Entry Level Bedroom, Family Room Off Kitchen, Floor Plan - Open, Stall Shower, Walk-in Closet(s)
Hot Water Electric
Heating Baseboard - Hot Water
Cooling Central A/C
Flooring Carpet, Hardwood, Stone
Fireplaces Number 2
Fireplace Y
Heat Source Oil
Laundry Main Floor
Exterior
Exterior Feature Patio(s)
Parking Features Inside Access, Additional Storage Area
Garage Spaces 4.0
Pool In Ground
Water Access N
Roof Type Architectural Shingle
Accessibility None
Porch Patio(s)
Attached Garage 2
Total Parking Spaces 4
Garage Y
Building
Story 1
Sewer On Site Septic
Water Well
Architectural Style Ranch/Rambler
Level or Stories 1
Additional Building Above Grade, Below Grade
New Construction N
Schools
High Schools Central Bucks High School East
School District Central Bucks
Others
Senior Community No
Tax ID 06-041-014
Ownership Fee Simple
SqFt Source Assessor
Acceptable Financing Cash, Conventional
Listing Terms Cash, Conventional
Financing Cash,Conventional
Special Listing Condition Standard
Read Less Info
Want to know what your home might be worth? Contact us for a FREE valuation!

Our team is ready to help you sell your home for the highest possible price ASAP

Bought with Julia P Samouilova • Realty Mark Cityscape-Huntingdon Valley

Making real estate simple, fun and easy for you!






