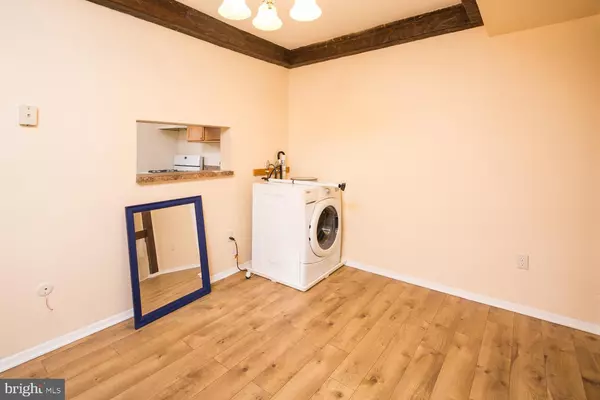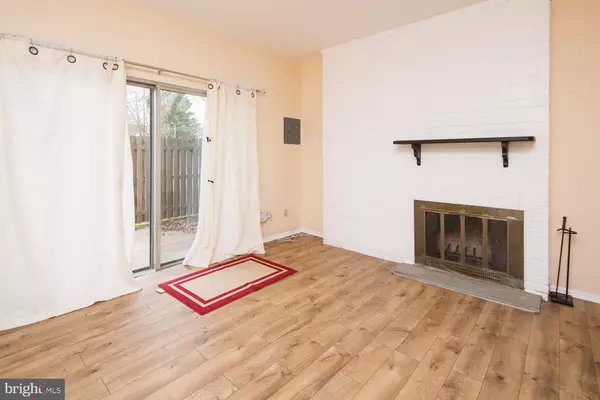$108,000
$116,000
6.9%For more information regarding the value of a property, please contact us for a free consultation.
2 Beds
2 Baths
1,000 SqFt
SOLD DATE : 04/24/2020
Key Details
Sold Price $108,000
Property Type Condo
Sub Type Condo/Co-op
Listing Status Sold
Purchase Type For Sale
Square Footage 1,000 sqft
Price per Sqft $108
Subdivision Williamsburg Vil
MLS Listing ID DENC493076
Sold Date 04/24/20
Style Colonial
Bedrooms 2
Full Baths 1
Half Baths 1
Condo Fees $266/mo
HOA Y/N N
Abv Grd Liv Area 1,000
Originating Board BRIGHT
Year Built 1969
Annual Tax Amount $1,358
Tax Year 2019
Lot Dimensions 0.00 x 0.00
Property Description
Welcome to 218 King William Street, a beautifully kept unit in the sought after Townhome style condo of Williamsburg Village, a highly desirable community near the University of Delaware and within Newark Charter School 5 miles radius. This home offers 2 bedrooms, 1 1/2 bath, laminate wood flooring throughout, fresh paint, gas cooking, gas heat, and gas hot water. The living room has a brick fireplace, a sliding door to a private patio. Upstairs there are two spacious bedrooms with generous size closet and a full bathroom. This home also features a washer machine on the main level. It's easy to remove if you don't want to keep. In addition, the partially floored attic offers plenty of storage space. Condo fee covering water and sewer, lawn maintenance, snow removal, trash removal and use of the community pool. The community pool just steps away. Close to park, shopping, restaurants and major road. Finally, there is an assigned parking in the front and extra open parking spaces in the back, it can be accessed easily through the patio. Don't miss your opportunity to own this low maintenance home. Schedule your tour now! No rental permit on this home. Buyer needs to confirm with the Condo Management if a permit is allowed.
Location
State DE
County New Castle
Area Newark/Glasgow (30905)
Zoning 18RM
Rooms
Other Rooms Living Room, Dining Room, Primary Bedroom, Bedroom 2, Kitchen
Interior
Interior Features Floor Plan - Open, Wood Floors
Hot Water Natural Gas
Heating Central, Forced Air
Cooling Central A/C
Flooring Laminated
Fireplaces Number 1
Fireplaces Type Brick, Wood
Equipment Dishwasher, Disposal, Oven/Range - Gas, Range Hood, Refrigerator, Washer, Water Heater
Fireplace Y
Window Features Screens
Appliance Dishwasher, Disposal, Oven/Range - Gas, Range Hood, Refrigerator, Washer, Water Heater
Heat Source Natural Gas, Central
Laundry Main Floor, Washer In Unit
Exterior
Exterior Feature Patio(s)
Parking On Site 1
Fence Rear
Utilities Available Cable TV Available, Electric Available, Natural Gas Available, Sewer Available, Water Available
Amenities Available Pool - Outdoor
Water Access N
Roof Type Shingle
Accessibility None
Porch Patio(s)
Road Frontage City/County
Garage N
Building
Story 2
Sewer Public Sewer
Water Public
Architectural Style Colonial
Level or Stories 2
Additional Building Above Grade, Below Grade
Structure Type Dry Wall
New Construction N
Schools
School District Christina
Others
HOA Fee Include Pool(s),Common Area Maintenance,Sewer,Snow Removal,Water
Senior Community No
Tax ID 18-023.00-015.C.0218
Ownership Condominium
Security Features Smoke Detector
Acceptable Financing Cash, Conventional, FHA
Listing Terms Cash, Conventional, FHA
Financing Cash,Conventional,FHA
Special Listing Condition Standard
Read Less Info
Want to know what your home might be worth? Contact us for a FREE valuation!

Our team is ready to help you sell your home for the highest possible price ASAP

Bought with Cheryl D Roberts • Century 21 Gold Key Realty

Making real estate simple, fun and easy for you!






