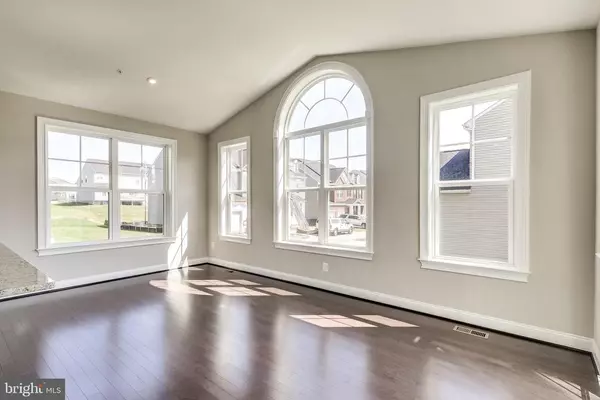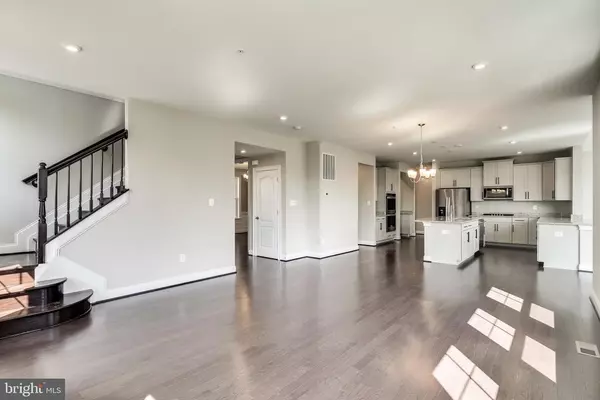$950,000
$999,990
5.0%For more information regarding the value of a property, please contact us for a free consultation.
6 Beds
5 Baths
4,865 SqFt
SOLD DATE : 02/17/2021
Key Details
Sold Price $950,000
Property Type Single Family Home
Sub Type Detached
Listing Status Sold
Purchase Type For Sale
Square Footage 4,865 sqft
Price per Sqft $195
Subdivision Enclave At River Hill
MLS Listing ID MDHW288880
Sold Date 02/17/21
Style Colonial,Traditional
Bedrooms 6
Full Baths 5
HOA Fees $73/mo
HOA Y/N Y
Abv Grd Liv Area 4,865
Originating Board BRIGHT
Year Built 2020
Annual Tax Amount $11,945
Tax Year 2020
Lot Size 7,392 Sqft
Acres 0.17
Property Description
MOVE IN NOW! This Brookview features hardwood floors and a cozy fireplace in the great room, an entry level bedroom with a private full bath, as well as, a finished lower level. You can also enjoy entertaining with a kitchen displaying a large island that overlooks the great room, morning room, and connects to the dining room. Spacious Primary bedroom suite with a sizeable walk-in closet and super bath. Additional bedroom and full bath in the lower level, 2nd floor loft providing additional space. Photos taken at a model, for viewing purposes only. Take a Virtual Tour: https://my.matterport.com/show/?m=4mN6CCTMT Copy and paste the link in your favorite browser.
Location
State MD
County Howard
Zoning RES
Rooms
Other Rooms Living Room, Dining Room, Primary Bedroom, Sitting Room, Bedroom 2, Bedroom 3, Bedroom 4, Bedroom 5, Kitchen, Foyer, Sun/Florida Room, Great Room, Laundry, Loft, Recreation Room, Bedroom 6, Bathroom 2, Bonus Room, Primary Bathroom
Basement Daylight, Partial, Fully Finished, Outside Entrance
Main Level Bedrooms 1
Interior
Interior Features Butlers Pantry, Crown Moldings, Dining Area, Family Room Off Kitchen, Floor Plan - Open, Kitchen - Island, Pantry, Formal/Separate Dining Room, Entry Level Bedroom, Soaking Tub, Sprinkler System, Upgraded Countertops, Walk-in Closet(s), Wood Floors, Recessed Lighting
Hot Water 60+ Gallon Tank, Natural Gas
Heating Energy Star Heating System, Programmable Thermostat
Cooling Energy Star Cooling System, Fresh Air Recovery System
Flooring Carpet, Hardwood, Ceramic Tile
Fireplaces Number 1
Fireplaces Type Gas/Propane
Equipment Dishwasher, Disposal, Microwave, Oven - Double, Oven - Wall, Refrigerator, Stainless Steel Appliances, Cooktop, Washer/Dryer Hookups Only, Water Heater - High-Efficiency
Fireplace Y
Window Features ENERGY STAR Qualified,Insulated
Appliance Dishwasher, Disposal, Microwave, Oven - Double, Oven - Wall, Refrigerator, Stainless Steel Appliances, Cooktop, Washer/Dryer Hookups Only, Water Heater - High-Efficiency
Heat Source Natural Gas
Laundry Upper Floor
Exterior
Garage Garage Door Opener, Garage - Front Entry, Inside Access
Garage Spaces 2.0
Utilities Available Cable TV Available, Phone Available, Under Ground
Waterfront N
Water Access N
Roof Type Architectural Shingle
Street Surface Paved
Accessibility None
Parking Type Attached Garage, Driveway
Attached Garage 2
Total Parking Spaces 2
Garage Y
Building
Story 3
Sewer Public Sewer
Water Public
Architectural Style Colonial, Traditional
Level or Stories 3
Additional Building Above Grade
Structure Type 9'+ Ceilings,Dry Wall,Tray Ceilings
New Construction Y
Schools
Elementary Schools Pointers Run
Middle Schools Clarksville
High Schools River Hill
School District Howard County Public School System
Others
Senior Community No
Tax ID 1405600647
Ownership Fee Simple
SqFt Source Estimated
Special Listing Condition Standard
Read Less Info
Want to know what your home might be worth? Contact us for a FREE valuation!

Our team is ready to help you sell your home for the highest possible price ASAP

Bought with Oluwagbotemi O Dada • KW Metro Center

Making real estate simple, fun and easy for you!






