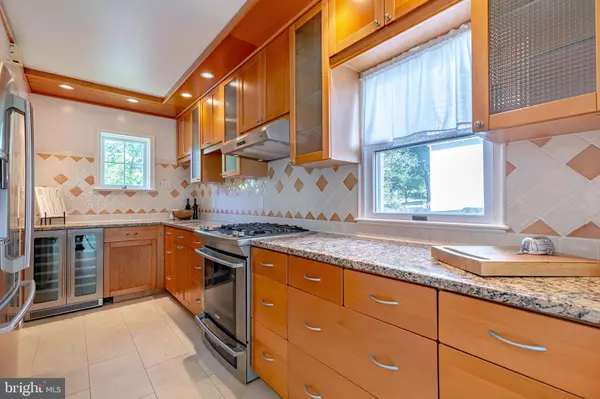$1,647,000
$1,647,000
For more information regarding the value of a property, please contact us for a free consultation.
3 Beds
4 Baths
2,750 SqFt
SOLD DATE : 10/29/2020
Key Details
Sold Price $1,647,000
Property Type Single Family Home
Sub Type Detached
Listing Status Sold
Purchase Type For Sale
Square Footage 2,750 sqft
Price per Sqft $598
Subdivision Woodley
MLS Listing ID DCDC476718
Sold Date 10/29/20
Style Colonial
Bedrooms 3
Full Baths 3
Half Baths 1
HOA Y/N N
Abv Grd Liv Area 2,750
Originating Board BRIGHT
Year Built 1955
Annual Tax Amount $11,444
Tax Year 2019
Lot Size 6,255 Sqft
Acres 0.14
Property Description
Welcome to this exquisite Woodley Park home. Convenient to so much, including the restaurants, markets, and services of the Connecticut Avenue Woodley and Cleveland Park neighborhoods, the Woodley Park Metro and Rock Creek Parkway. It is just blocks from several private schools (Maret, St. Albans, National Cathedral School, Sidwell Friends) and is in-bounds for Oyster Elementary. It's also just a few blocks from the Beauvoir playground. Light pours into this detached single-family home from all sides, creating an airy space. With approximately 2,750 square feet on three levels, this home checks all the boxes. The main floor boasts a foyer, family room off the kitchen, separate office, living room and powder room, plus a separate dining room that leads to a landscaped, large private garden with plenty of space for living and dining. The gourmet kitchen has a gas range, stainless steel appliances and a breakfast bar. There are three large bedrooms and two full baths on the second floor. The mostly finished lower level has a large recreation room, and another full bath, plus spacious laundry room with lots of storage space. There is an extra storage room under the stairs. A one-car attached garage is a rare find in these homes, and parking in front on Cleveland Avenue is easy and open.
Location
State DC
County Washington
Zoning RESIDENTIAL
Rooms
Basement Fully Finished
Interior
Interior Features Built-Ins, Ceiling Fan(s), Family Room Off Kitchen, Floor Plan - Traditional, Formal/Separate Dining Room, Kitchen - Gourmet, Primary Bath(s), Recessed Lighting, Upgraded Countertops, Window Treatments, Wine Storage, Wood Floors, Breakfast Area
Hot Water Natural Gas
Heating Forced Air
Cooling Central A/C
Flooring Hardwood
Fireplaces Number 1
Equipment Dishwasher, Disposal, Dryer, Refrigerator, Stainless Steel Appliances, Stove, Oven/Range - Gas, Washer
Fireplace Y
Appliance Dishwasher, Disposal, Dryer, Refrigerator, Stainless Steel Appliances, Stove, Oven/Range - Gas, Washer
Heat Source Electric
Exterior
Exterior Feature Patio(s), Enclosed
Parking Features Garage - Front Entry, Garage Door Opener, Inside Access
Garage Spaces 1.0
Water Access N
Accessibility None
Porch Patio(s), Enclosed
Attached Garage 1
Total Parking Spaces 1
Garage Y
Building
Story 3
Sewer Public Sewer
Water Public
Architectural Style Colonial
Level or Stories 3
Additional Building Above Grade, Below Grade
New Construction N
Schools
School District District Of Columbia Public Schools
Others
Pets Allowed Y
Senior Community No
Tax ID 2113//0066
Ownership Fee Simple
SqFt Source Assessor
Horse Property N
Special Listing Condition Standard
Pets Description No Pet Restrictions
Read Less Info
Want to know what your home might be worth? Contact us for a FREE valuation!

Our team is ready to help you sell your home for the highest possible price ASAP

Bought with Gigi R. Winston • Winston Real Estate, Inc.

Making real estate simple, fun and easy for you!






