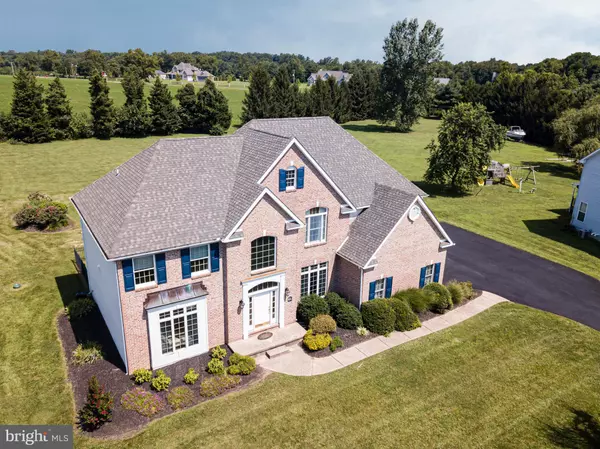$480,000
$499,900
4.0%For more information regarding the value of a property, please contact us for a free consultation.
4 Beds
3 Baths
3,500 SqFt
SOLD DATE : 02/28/2020
Key Details
Sold Price $480,000
Property Type Single Family Home
Sub Type Detached
Listing Status Sold
Purchase Type For Sale
Square Footage 3,500 sqft
Price per Sqft $137
Subdivision Matapeake
MLS Listing ID DENC490592
Sold Date 02/28/20
Style Contemporary
Bedrooms 4
Full Baths 2
Half Baths 1
HOA Y/N N
Abv Grd Liv Area 3,500
Originating Board BRIGHT
Year Built 1997
Annual Tax Amount $4,191
Tax Year 2019
Lot Size 1.560 Acres
Acres 1.56
Lot Dimensions 124.00 x 353.40
Property Description
Live like you are on vacation, in this amazing home! You will love spending your summers enjoying the inground pool. Located in the Award Winning Appoquinimink School District, on the West side of town. Open floor plan, with many updates, 2018 roof installed. 2018 Geothermal heating, backed up by propane. Beautiful refinished hardwood flooring in foyer, dining and kitchen. Kitchen features white cabinet with granite counters and new stainless steel appliances. 1st floor laundry features a laundry shoot. The first floor office features beautiful views of the back yard. The master suite is very generous in size featuring a sitting area as well as a walk in closet and a HIS closet. The master bathroom features a 4 piece to include, 2 separate vanities, stand up shower and soaking tub with jets. The other 3 bedrooms are very generous in size with great closet space. Last but not least, for all your entertaining needs, the finished basement adds to this amazing home! You will not want to miss this one. This could be the one.
Location
State DE
County New Castle
Area South Of The Canal (30907)
Zoning NC40
Rooms
Other Rooms Primary Bedroom
Basement Full, Fully Finished
Interior
Interior Features Ceiling Fan(s), Recessed Lighting, Pantry, Walk-in Closet(s)
Heating Central
Cooling Central A/C
Fireplaces Number 1
Fireplaces Type Gas/Propane
Equipment Stainless Steel Appliances
Fireplace Y
Appliance Stainless Steel Appliances
Heat Source Geo-thermal
Laundry Main Floor
Exterior
Exterior Feature Deck(s), Patio(s)
Garage Garage - Side Entry
Garage Spaces 2.0
Utilities Available Propane
Waterfront N
Water Access N
Accessibility None
Porch Deck(s), Patio(s)
Parking Type Attached Garage
Attached Garage 2
Total Parking Spaces 2
Garage Y
Building
Story 2
Sewer On Site Septic
Water Public
Architectural Style Contemporary
Level or Stories 2
Additional Building Above Grade, Below Grade
New Construction N
Schools
School District Appoquinimink
Others
Senior Community No
Tax ID 13-021.00-074
Ownership Fee Simple
SqFt Source Assessor
Special Listing Condition Standard
Read Less Info
Want to know what your home might be worth? Contact us for a FREE valuation!

Our team is ready to help you sell your home for the highest possible price ASAP

Bought with Jacob S Ryan • RE/MAX Point Realty

Making real estate simple, fun and easy for you!






