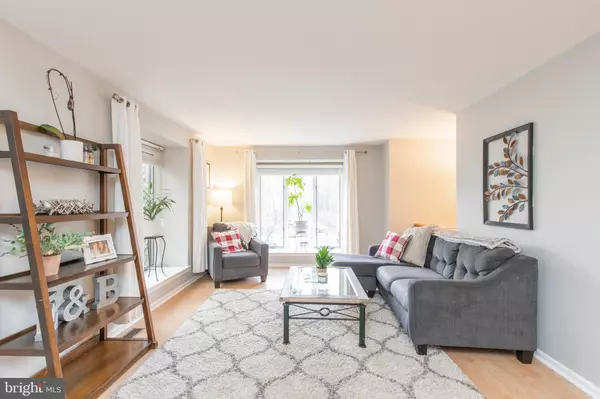$344,000
$329,000
4.6%For more information regarding the value of a property, please contact us for a free consultation.
4 Beds
3 Baths
2,170 SqFt
SOLD DATE : 02/24/2021
Key Details
Sold Price $344,000
Property Type Townhouse
Sub Type End of Row/Townhouse
Listing Status Sold
Purchase Type For Sale
Square Footage 2,170 sqft
Price per Sqft $158
Subdivision Granite Run
MLS Listing ID PADE537650
Sold Date 02/24/21
Style Colonial
Bedrooms 4
Full Baths 2
Half Baths 1
HOA Fees $150/mo
HOA Y/N Y
Abv Grd Liv Area 2,170
Originating Board BRIGHT
Year Built 1988
Annual Tax Amount $4,859
Tax Year 2019
Lot Size 958 Sqft
Acres 0.02
Lot Dimensions 0.00 x 0.00
Property Description
SELLER WILL REVIEW ALL OFFERS ON SUNDAY 1/17 AT 6 PM. PLEASE SUBMIT YOUR FINAL AND BEST OFFER BEFORE THAT DEADLINE! THANK YOU! Welcome home!This beautiful end-unit townhouse in the serene community of Granite Run is just what your heart desires: Great location in Rose-Tree Media school district, close to all major highways, just across from the Granite Run Promenade and very close to the town of Media with all its shopping and dining opportunities! This bright and cheerful 4 bedroom, 2 full and one half bathroom home charms with its large bay windows, 9+ feet ceilings, skylights, and 2 decks. You will find a large and sunny living room, a family room with fireplace and kitchen on the main floor. The dining area has sliding doors to a beautiful rear deck. The powder room has been renovated with nice tile floors. The upper level features a spacious master bedroom with high ceilings and skylights, a walk in closet and en-suite master bathroom. There are 2 more bedrooms on this level, one with its own balcony. The laundry is conveniently tucked away behind closet doors in the hallway. 0n the very top you will find another spacious 4th bedroom that you can also use as a home-office, work-out room or game room. Assigned parking spot and lots of parking in this beautiful, tucked-away community with low HOA fees. You are sure to fall in love with this home!
Location
State PA
County Delaware
Area Middletown Twp (10427)
Zoning R-10
Rooms
Other Rooms Living Room, Dining Room, Primary Bedroom, Bedroom 2, Bedroom 3, Bedroom 4, Kitchen, Family Room
Interior
Interior Features Skylight(s), Walk-in Closet(s), Wood Floors, Ceiling Fan(s)
Hot Water Electric
Heating Heat Pump(s)
Cooling Central A/C
Fireplaces Number 1
Window Features Bay/Bow,Skylights
Heat Source Electric
Exterior
Waterfront N
Water Access N
Accessibility None
Parking Type Parking Lot
Garage N
Building
Story 3
Sewer Public Sewer
Water Public
Architectural Style Colonial
Level or Stories 3
Additional Building Above Grade, Below Grade
New Construction N
Schools
Elementary Schools Glenwood
Middle Schools Springton Lake
High Schools Penncrest
School District Rose Tree Media
Others
HOA Fee Include Common Area Maintenance,Lawn Maintenance,Snow Removal,Trash
Senior Community No
Tax ID 27-00-00865-13
Ownership Fee Simple
SqFt Source Assessor
Special Listing Condition Standard
Read Less Info
Want to know what your home might be worth? Contact us for a FREE valuation!

Our team is ready to help you sell your home for the highest possible price ASAP

Bought with Sean Lyerly • BHHS Fox & Roach Rittenhouse Office at Walnut St

Making real estate simple, fun and easy for you!






