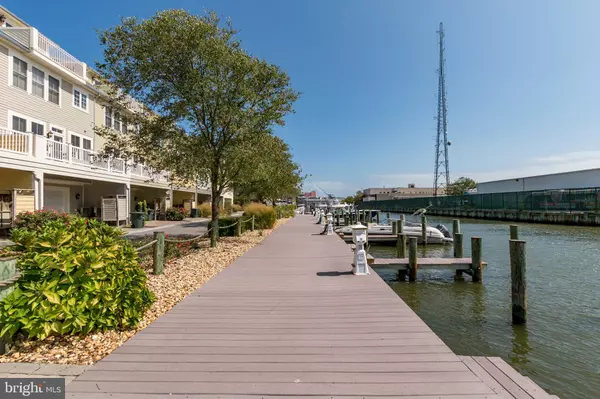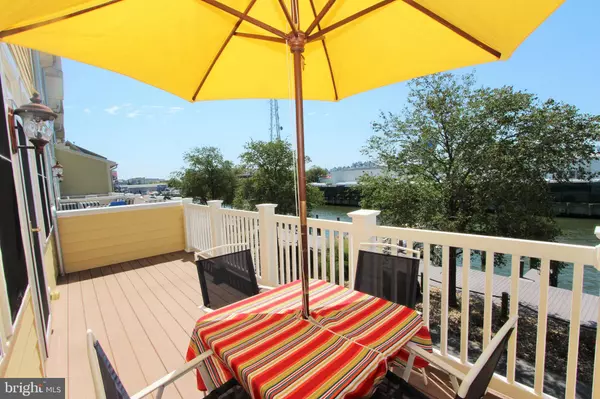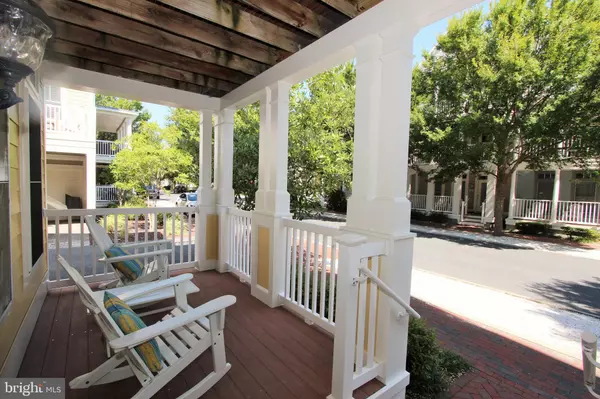$550,000
$568,800
3.3%For more information regarding the value of a property, please contact us for a free consultation.
5 Beds
5 Baths
2,378 SqFt
SOLD DATE : 02/21/2020
Key Details
Sold Price $550,000
Property Type Condo
Sub Type Condo/Co-op
Listing Status Sold
Purchase Type For Sale
Square Footage 2,378 sqft
Price per Sqft $231
Subdivision Sunset Island
MLS Listing ID MDWO111698
Sold Date 02/21/20
Style Coastal
Bedrooms 5
Full Baths 4
Half Baths 1
Condo Fees $4,362/ann
HOA Fees $259/ann
HOA Y/N Y
Abv Grd Liv Area 2,378
Originating Board BRIGHT
Year Built 2003
Annual Tax Amount $7,641
Tax Year 2020
Lot Dimensions 0.00 x 0.00
Property Description
Lovely 4 Bedroom + Den, 4 Full & 1 Half bath beach home in the private community of Sunset island is one of fifteen on the beautiful canal with triple front porches and located on a corner lot! Dock your boat right outback if you wish! Original owers have kept this beach home very well maintained and it shows! Sold fully furnished and ready for beach living. Convenient entry level den that could easily become a 5th bedroom and full bath. Spacious living area on the main level is perfect for entertaining family and friends all year long. The extra dinette table converts to a bumper pool table! The kitchen features a large center island, double wall ovens, a dining table that extends, and access to a rear balcony with canal views. The master suite and two additional guest rooms a full hall bath are on the 3rd floor each with balcony access. Over-sized 4th floor loft bedroom, with a sitting area , full bath, and rear deck provide even more space for guests galore. Enjoy a short walk to the beach, or explore the island's world class amenities including indoor/outdoor pools, walking trails, fitness center, private beaches, restaurant, interactive fountains, and much more! Make your appointment today!
Location
State MD
County Worcester
Area Bayside Interior (83)
Zoning RESIDENTIAL
Interior
Interior Features Carpet, Ceiling Fan(s), Combination Dining/Living, Combination Kitchen/Dining, Crown Moldings, Dining Area, Entry Level Bedroom, Floor Plan - Open, Kitchen - Island, Recessed Lighting, Soaking Tub, Walk-in Closet(s), Window Treatments
Hot Water Electric
Heating Central
Cooling Central A/C, Ceiling Fan(s)
Equipment Built-In Microwave, Dishwasher, Disposal, Dryer, Icemaker, Oven - Double, Oven - Wall, Refrigerator, Washer
Furnishings Yes
Fireplace N
Appliance Built-In Microwave, Dishwasher, Disposal, Dryer, Icemaker, Oven - Double, Oven - Wall, Refrigerator, Washer
Heat Source Electric
Exterior
Garage Garage - Rear Entry
Garage Spaces 2.0
Amenities Available Club House, Convenience Store, Fitness Center, Game Room, Jog/Walk Path, Pier/Dock, Pool - Indoor, Pool - Outdoor, Reserved/Assigned Parking, Security
Waterfront Y
Water Access N
Accessibility None
Parking Type Attached Garage, Off Street
Attached Garage 2
Total Parking Spaces 2
Garage Y
Building
Story 3+
Sewer Public Septic
Water Public
Architectural Style Coastal
Level or Stories 3+
Additional Building Above Grade, Below Grade
New Construction N
Schools
Elementary Schools Ocean City
Middle Schools Berlin Intermediate School
High Schools Stephen Decatur
School District Worcester County Public Schools
Others
HOA Fee Include Common Area Maintenance,Management,Pier/Dock Maintenance,Pool(s),Road Maintenance,Security Gate,Snow Removal
Senior Community No
Tax ID 10-414830
Ownership Fee Simple
SqFt Source Estimated
Acceptable Financing Cash, Conventional
Listing Terms Cash, Conventional
Financing Cash,Conventional
Special Listing Condition Standard
Read Less Info
Want to know what your home might be worth? Contact us for a FREE valuation!

Our team is ready to help you sell your home for the highest possible price ASAP

Bought with Michael Nolen • Coldwell Banker Realty

Making real estate simple, fun and easy for you!






