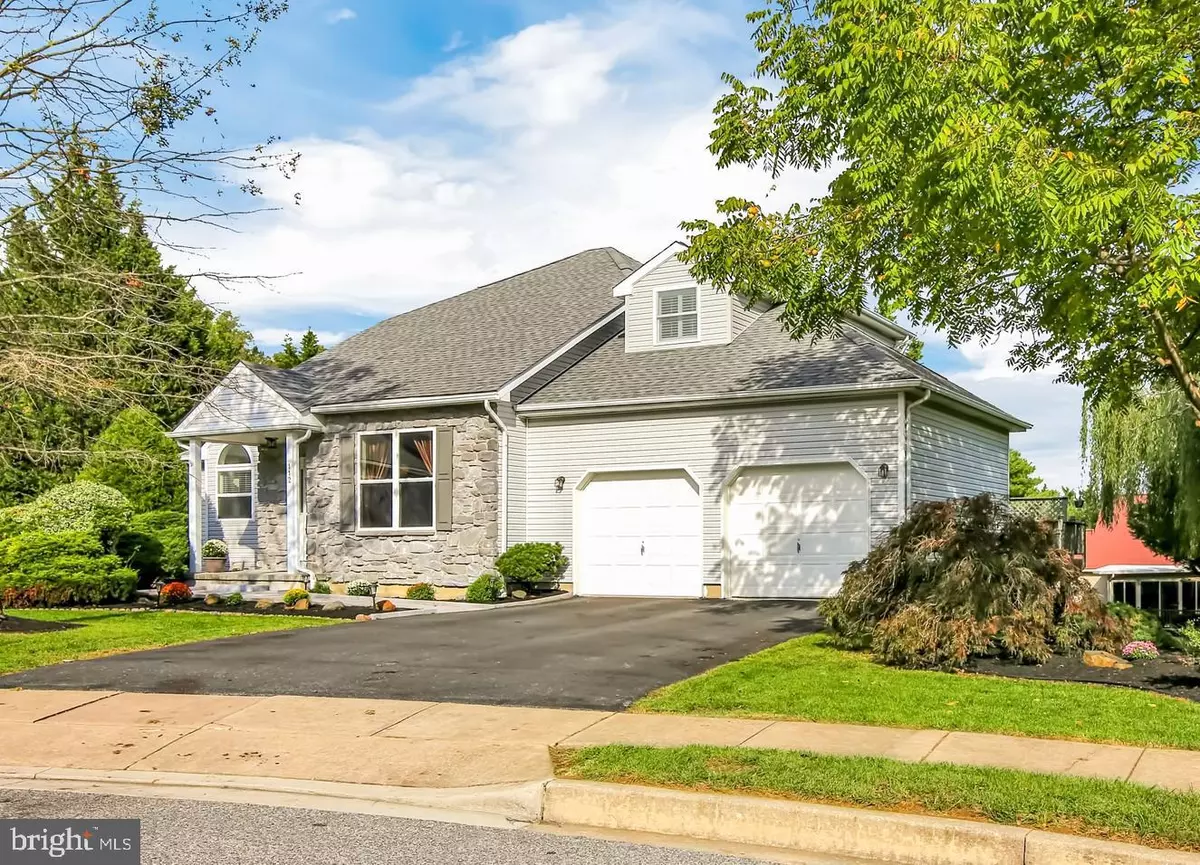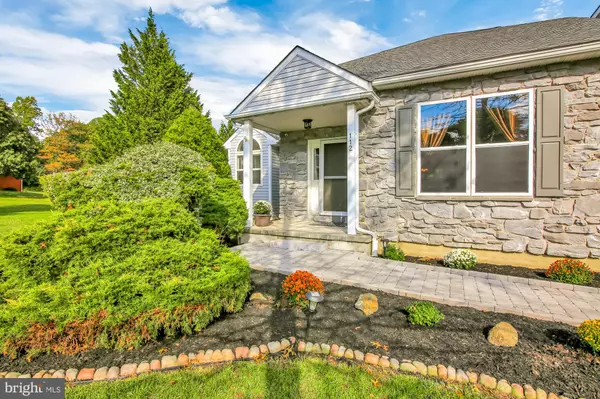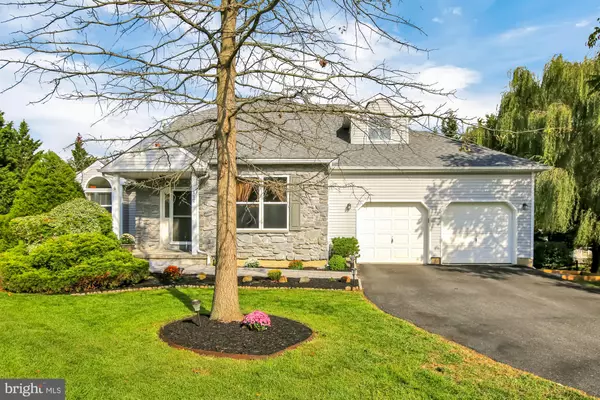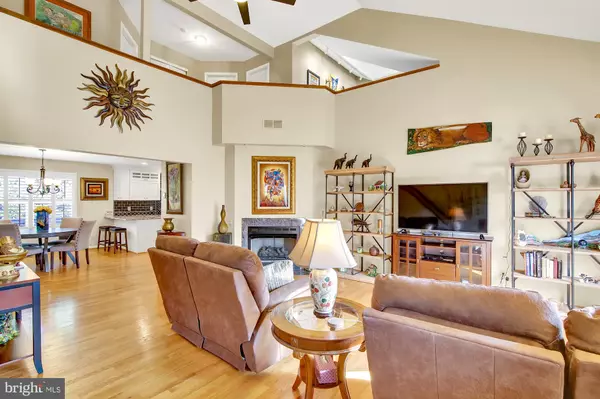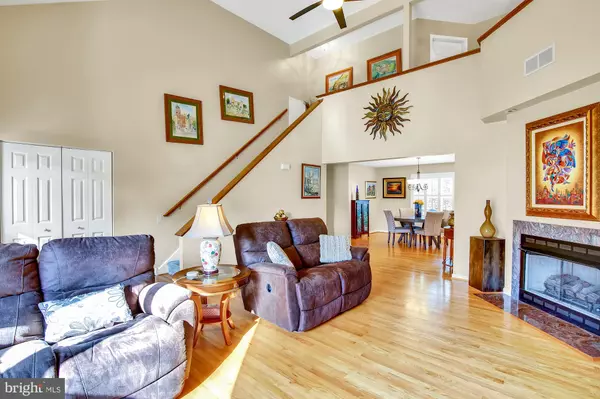$415,000
$399,900
3.8%For more information regarding the value of a property, please contact us for a free consultation.
3 Beds
4 Baths
3,701 SqFt
SOLD DATE : 11/06/2020
Key Details
Sold Price $415,000
Property Type Single Family Home
Sub Type Detached
Listing Status Sold
Purchase Type For Sale
Square Footage 3,701 sqft
Price per Sqft $112
Subdivision Cobblefield
MLS Listing ID DENC510536
Sold Date 11/06/20
Style Contemporary
Bedrooms 3
Full Baths 3
Half Baths 1
HOA Y/N N
Abv Grd Liv Area 2,225
Originating Board BRIGHT
Year Built 1993
Annual Tax Amount $4,165
Tax Year 2020
Lot Size 0.340 Acres
Acres 0.34
Lot Dimensions 68.80 x 168.50
Property Description
Captivating Contemporary with everything you want and more! First Floor Owner's Suite, Fully Finished Daylight Walk-Out Basement ideal for in-laws or multi-generational living. Perfectly situated on a quaint cul-de-sac in a pristine neighborhood located between two wonderful parks for everyday outdoor activities. Minutes to I95, downtown Newark Main Street, the University of Delaware & within the Newark Charter School 5-Mile Radius. The open concept floor plan has a dramatic great room with hardwood floors & soaring ceilings, open to dining area, and beautifully designed renovated kitchen with high end granite breakfast bar, extended island and gorgeous tiled backsplash. There is a coffee bar/wine area, and a full-sized walk-in pantry and room for casual dining table too. The enormous wrap around deck provides access from numerous locations with stairs to lower level pavered covered patio. The First Floor Owner's Suite has private access to deck, a luxurious 4-piece bath, generous walk-in closet w/dual entry ways. Upstairs are two additional bedrooms with vista views in the distance and they share a spacious full hall bathroom. There is a newly added loft area that serves well as a peaceful retreat, home office or school study area. The Lower Level Finished Basement is an outstanding space with room for living, dining, office, bar area for entertaining, 2 full size walk-out doors, a second kitchen and a second laundry and full luxury bathroom with oversized roll-in tiled shower. This home is meticulous inside and outside and has a beautiful 5 year new architectural shingled roof. This is a fabulous opportunity for you to capture on location, condition and the endless possibilities to serve the changing needs of what our homes need to be in today's world. (Any room measurements and square footages listed are for estimate purposes only and Buyer to satisfy themselves as to accuracy. )
Location
State DE
County New Castle
Area Newark/Glasgow (30905)
Zoning 18RT
Rooms
Other Rooms Dining Room, Primary Bedroom, Bedroom 2, Bedroom 3, Kitchen, Family Room, Great Room, Laundry, Bathroom 1
Basement Full, Daylight, Full, Fully Finished, Outside Entrance
Main Level Bedrooms 1
Interior
Interior Features 2nd Kitchen, Breakfast Area, Ceiling Fan(s), Combination Kitchen/Dining, Entry Level Bedroom, Floor Plan - Open, Kitchen - Eat-In, Kitchen - Island, Kitchen - Table Space, Pantry, Primary Bath(s), Recessed Lighting, Soaking Tub, Upgraded Countertops, Walk-in Closet(s), Wet/Dry Bar, Wood Floors, Attic
Hot Water Natural Gas
Heating Forced Air
Cooling Central A/C
Flooring Hardwood
Fireplaces Number 2
Equipment Built-In Range, Dishwasher, Disposal, Dryer, Exhaust Fan, Microwave, Range Hood, Refrigerator, Stainless Steel Appliances, Washer, Water Heater
Fireplace Y
Appliance Built-In Range, Dishwasher, Disposal, Dryer, Exhaust Fan, Microwave, Range Hood, Refrigerator, Stainless Steel Appliances, Washer, Water Heater
Heat Source Natural Gas
Laundry Main Floor, Lower Floor
Exterior
Exterior Feature Patio(s), Porch(es), Deck(s), Wrap Around
Parking Features Garage - Front Entry, Garage Door Opener, Inside Access, Oversized
Garage Spaces 2.0
Utilities Available Cable TV Available
Water Access N
View Scenic Vista, Trees/Woods
Roof Type Architectural Shingle
Accessibility Roll-in Shower
Porch Patio(s), Porch(es), Deck(s), Wrap Around
Attached Garage 2
Total Parking Spaces 2
Garage Y
Building
Lot Description Cul-de-sac
Story 1.5
Sewer Public Sewer
Water Other
Architectural Style Contemporary
Level or Stories 1.5
Additional Building Above Grade, Below Grade
New Construction N
Schools
School District Christina
Others
Senior Community No
Tax ID 18-045.00-062
Ownership Fee Simple
SqFt Source Assessor
Acceptable Financing Cash, Conventional, FHA, VA
Listing Terms Cash, Conventional, FHA, VA
Financing Cash,Conventional,FHA,VA
Special Listing Condition Standard
Read Less Info
Want to know what your home might be worth? Contact us for a FREE valuation!

Our team is ready to help you sell your home for the highest possible price ASAP

Bought with Donna P Perri • RE/MAX Excellence - Kennett Square

Making real estate simple, fun and easy for you!

