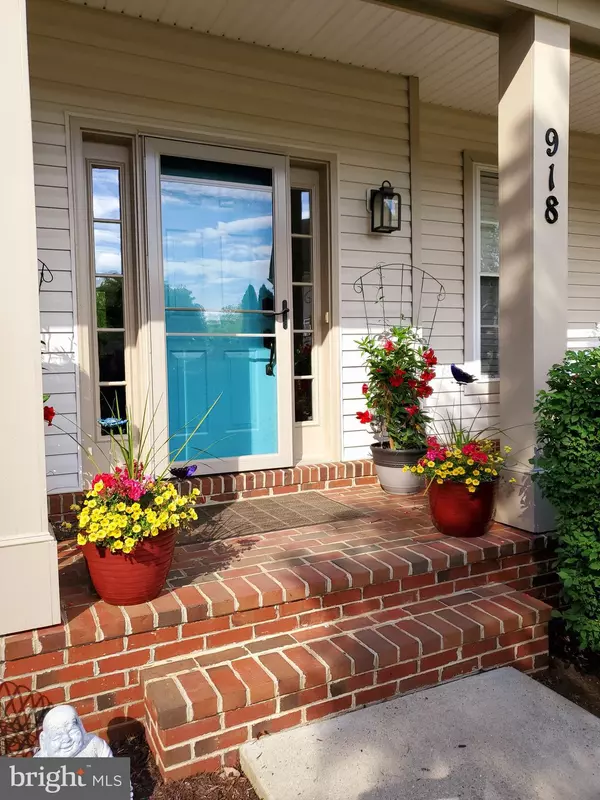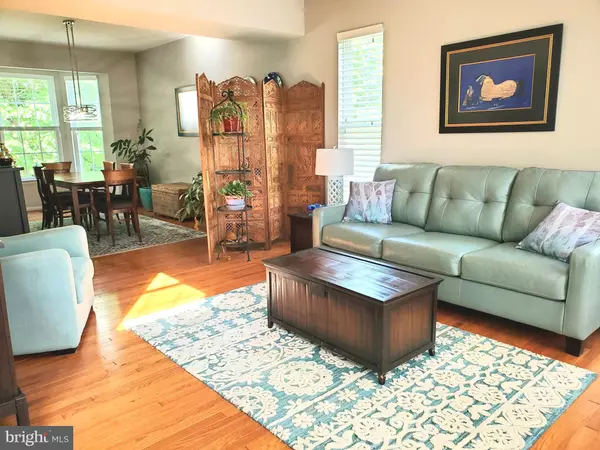$648,000
$639,900
1.3%For more information regarding the value of a property, please contact us for a free consultation.
5 Beds
4 Baths
2,828 SqFt
SOLD DATE : 07/06/2020
Key Details
Sold Price $648,000
Property Type Single Family Home
Sub Type Detached
Listing Status Sold
Purchase Type For Sale
Square Footage 2,828 sqft
Price per Sqft $229
Subdivision Crofton Farms
MLS Listing ID MDAA435188
Sold Date 07/06/20
Style Traditional
Bedrooms 5
Full Baths 3
Half Baths 1
HOA Fees $12/ann
HOA Y/N Y
Abv Grd Liv Area 2,828
Originating Board BRIGHT
Year Built 2002
Annual Tax Amount $5,910
Tax Year 2019
Lot Size 0.272 Acres
Acres 0.27
Property Description
Welcome Home! Hurry to see this gorgeous home backing to trees. So much to offer including: 2 car garage * Welcoming Front Porch * Hardwood floors on Main Level, Upper Level Hallway and Master Bedroom * Formal Living & Dining Rooms * Eat-in Kitchen w/ Stainless Appliance & Kitchen Island * Family Room w/ Gas Fireplace and Reclaimed Wood Feature Wall * Large Windows Overlooking Expansive Private Deck * Screened in Porch W/ Vaulted Ceiling and Ceiling Fan * Fire Pit Area * Beautifully Landscaped* Master Suite w/ Hardwood Floors & Walk in Closet * Master Bath w/ Beautiful Modern Luxury Vinyl Flooring * 3 Additional Generous Sized Bedrooms Upstairs * Upper Level Hall Bath w/ Wood Look Tile * Finished Basement w/ Built In Cabinetry and Walk-out Stairway * Fifth Bedroom in LL * Full Bathroom in LL w/ Gorgeous Tilework * Large Storage Room * Irrigation System* Walk to Nantucket Elementary * NEW CROFTON HS DISTRICT * Centrally located between Commuter Routes to Annapolis, Baltimore, DC, Fort Meade and NSA. Professional Photos Coming!
Location
State MD
County Anne Arundel
Zoning R5
Rooms
Other Rooms Living Room, Dining Room, Primary Bedroom, Bedroom 2, Bedroom 3, Bedroom 4, Bedroom 5, Kitchen, Family Room, Foyer, Laundry, Recreation Room, Storage Room, Bathroom 2, Bathroom 3, Primary Bathroom, Half Bath, Screened Porch
Basement Other
Interior
Interior Features Attic, Built-Ins, Carpet, Ceiling Fan(s), Dining Area, Family Room Off Kitchen, Formal/Separate Dining Room, Kitchen - Island, Kitchen - Table Space, Primary Bath(s), Pantry, Recessed Lighting, Skylight(s), Soaking Tub, Sprinkler System, Stall Shower, Tub Shower, Upgraded Countertops, Window Treatments, Wood Floors
Heating Heat Pump(s), Zoned
Cooling Heat Pump(s)
Fireplaces Number 1
Fireplaces Type Fireplace - Glass Doors, Gas/Propane, Mantel(s)
Equipment Built-In Microwave, Dishwasher, Disposal, Dryer - Front Loading, Dryer - Electric, Energy Efficient Appliances, Exhaust Fan, Humidifier, Icemaker, Oven/Range - Gas, Refrigerator, Stainless Steel Appliances, Washer - Front Loading, Washer/Dryer Stacked
Fireplace Y
Appliance Built-In Microwave, Dishwasher, Disposal, Dryer - Front Loading, Dryer - Electric, Energy Efficient Appliances, Exhaust Fan, Humidifier, Icemaker, Oven/Range - Gas, Refrigerator, Stainless Steel Appliances, Washer - Front Loading, Washer/Dryer Stacked
Heat Source Natural Gas
Laundry Main Floor
Exterior
Exterior Feature Deck(s), Screened, Porch(es)
Garage Built In, Garage - Front Entry, Garage Door Opener, Inside Access
Garage Spaces 2.0
Waterfront N
Water Access N
Roof Type Architectural Shingle
Accessibility None
Porch Deck(s), Screened, Porch(es)
Parking Type Attached Garage, Driveway, Off Street
Attached Garage 2
Total Parking Spaces 2
Garage Y
Building
Story 3
Sewer Public Sewer
Water Public
Architectural Style Traditional
Level or Stories 3
Additional Building Above Grade, Below Grade
New Construction N
Schools
School District Anne Arundel County Public Schools
Others
Senior Community No
Tax ID 020218490211329
Ownership Fee Simple
SqFt Source Assessor
Security Features Carbon Monoxide Detector(s),Monitored,Motion Detectors,Security System,Smoke Detector
Acceptable Financing Cash, Conventional, FHA, VA
Listing Terms Cash, Conventional, FHA, VA
Financing Cash,Conventional,FHA,VA
Special Listing Condition Standard
Read Less Info
Want to know what your home might be worth? Contact us for a FREE valuation!

Our team is ready to help you sell your home for the highest possible price ASAP

Bought with Matthew P Wyble • CENTURY 21 New Millennium

Making real estate simple, fun and easy for you!






