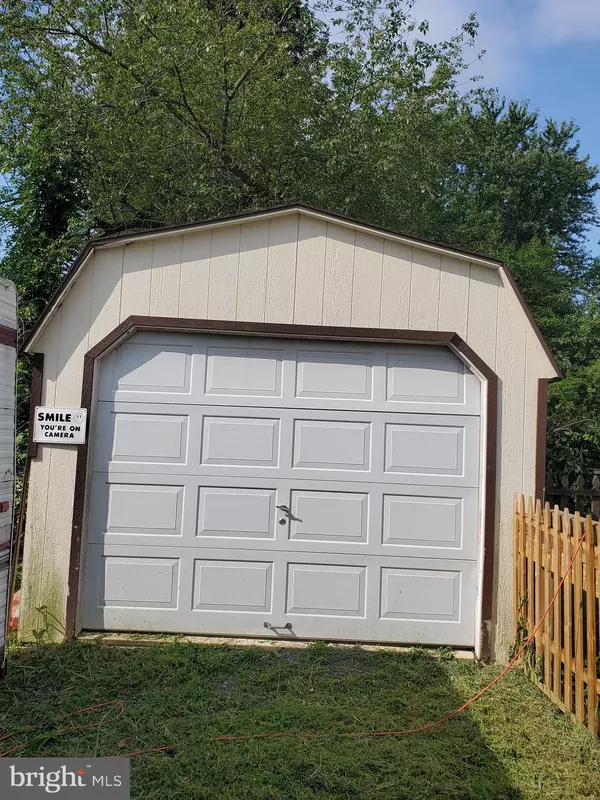$230,000
$235,000
2.1%For more information regarding the value of a property, please contact us for a free consultation.
4 Beds
2 Baths
1,924 SqFt
SOLD DATE : 09/25/2020
Key Details
Sold Price $230,000
Property Type Single Family Home
Sub Type Detached
Listing Status Sold
Purchase Type For Sale
Square Footage 1,924 sqft
Price per Sqft $119
Subdivision None Available
MLS Listing ID PAMC659856
Sold Date 09/25/20
Style Ranch/Rambler
Bedrooms 4
Full Baths 2
HOA Y/N N
Abv Grd Liv Area 1,924
Originating Board BRIGHT
Year Built 1953
Annual Tax Amount $4,789
Tax Year 2020
Lot Size 0.415 Acres
Acres 0.41
Lot Dimensions 85.00 x 0.00
Property Description
It's all about DOLLARS AND SENSE! This home has great potential; over 1900 sq. feet of living space. Are you willing to do some "HOME" work? It's not perfect and that's exactly why you can buy this rancher at this price! TLC plus a few minor repairs is all that is needed here. FHA and Conventional Renovations loans are perfect for this home. Bring back the sparkle and you will have made a smart investment! Main house has 3 bedrooms, 1 bath. You'll also find a rear addition that would work well as an Au Pair or possible in-law suite with private entrance, an additional bedroom, bath, living/dining area, a potential kitchenette, and beautiful views of the expansive back yard. You'll find very reasonable energy costs here with the wood stove in the living room of the main house. FHA and Conventional renovations loans are perfect for this home. Don't miss this one, won't last.
Location
State PA
County Montgomery
Area Horsham Twp (10636)
Zoning R4
Rooms
Other Rooms Living Room, Dining Room, Bedroom 2, Bedroom 3, Bedroom 1, In-Law/auPair/Suite, Bathroom 1
Main Level Bedrooms 4
Interior
Interior Features Ceiling Fan(s), Combination Kitchen/Dining, Floor Plan - Traditional, Tub Shower, Wood Stove
Hot Water Electric
Heating Forced Air
Cooling Central A/C
Flooring Ceramic Tile, Laminated, Carpet, Other
Furnishings No
Fireplace N
Heat Source Oil, Wood
Laundry Has Laundry, Main Floor
Exterior
Garage Spaces 6.0
Fence Chain Link
Utilities Available Cable TV, Above Ground, Propane
Water Access N
Roof Type Shingle
Accessibility Grab Bars Mod
Total Parking Spaces 6
Garage N
Building
Story 1
Sewer Public Sewer
Water Public
Architectural Style Ranch/Rambler
Level or Stories 1
Additional Building Above Grade, Below Grade
New Construction N
Schools
Middle Schools Keith Valley
High Schools Hatboro-Horsham
School District Hatboro-Horsham
Others
Pets Allowed Y
Senior Community No
Tax ID 36-00-02791-008
Ownership Fee Simple
SqFt Source Assessor
Acceptable Financing Cash, Conventional, FHA 203(k), Other
Listing Terms Cash, Conventional, FHA 203(k), Other
Financing Cash,Conventional,FHA 203(k),Other
Special Listing Condition Standard
Pets Allowed No Pet Restrictions
Read Less Info
Want to know what your home might be worth? Contact us for a FREE valuation!

Our team is ready to help you sell your home for the highest possible price ASAP

Bought with Paul Dougherty • BHHS Fox & Roach-Jenkintown
Making real estate simple, fun and easy for you!






