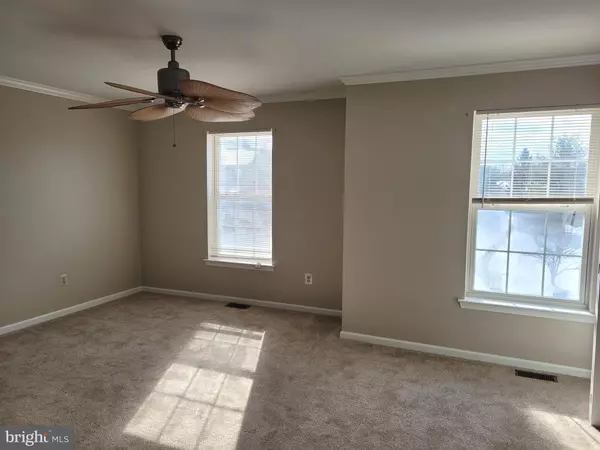$297,500
$299,900
0.8%For more information regarding the value of a property, please contact us for a free consultation.
3 Beds
3 Baths
1,964 SqFt
SOLD DATE : 03/23/2021
Key Details
Sold Price $297,500
Property Type Townhouse
Sub Type Interior Row/Townhouse
Listing Status Sold
Purchase Type For Sale
Square Footage 1,964 sqft
Price per Sqft $151
Subdivision Walkers Acres
MLS Listing ID PABU520306
Sold Date 03/23/21
Style Straight Thru,Traditional
Bedrooms 3
Full Baths 2
Half Baths 1
HOA Fees $30/mo
HOA Y/N Y
Abv Grd Liv Area 1,964
Originating Board BRIGHT
Year Built 1998
Annual Tax Amount $3,693
Tax Year 2021
Lot Size 2,132 Sqft
Acres 0.05
Lot Dimensions 20.00 x 106.00
Property Description
Remodeled townhouse in the popular Walkers Acres. All you have to do is unpack. All freshly painted with new carpeting thought the entire home. Brand new GAF Timberline roof. Step inside the foyer, into the open floor plan concept of this beautiful home. Welcoming sundrenched living room that flows into the dining room and eat in kitchen with oak cabinets, pantry, eating bar, and brand new electric stove and microwave. The sliding glass doors lead into a huge deck, that is perfect for relaxing. First floor powder room with pedestal sink, completes the main level. Upstairs main bedroom with private bath and many closets, and two other nicely sized bedrooms, with plenty of closet space. Hall bath and convenient hall laundry room with extra storage space. Lower lever family room with a cozy gas fireplace, makes this a perfect space for relaxing and entertaining. There is also a storage and utility closet. Attached garage, that also has extra storage space. Low Association fees only $30/month. Close to shopping, dining, walking trails and all major roads. Don't miss this great property!
Location
State PA
County Bucks
Area Perkasie Boro (10133)
Zoning R1B
Rooms
Basement Full
Main Level Bedrooms 3
Interior
Interior Features Breakfast Area, Ceiling Fan(s), Floor Plan - Open, Kitchen - Eat-In, Kitchen - Island, Pantry
Hot Water Natural Gas
Heating Central
Cooling Central A/C
Fireplaces Number 1
Fireplaces Type Gas/Propane
Fireplace Y
Heat Source Natural Gas
Laundry Upper Floor
Exterior
Exterior Feature Deck(s)
Parking Features Additional Storage Area, Garage - Front Entry
Garage Spaces 1.0
Water Access N
Accessibility None
Porch Deck(s)
Attached Garage 1
Total Parking Spaces 1
Garage Y
Building
Story 3
Sewer Public Sewer
Water Public
Architectural Style Straight Thru, Traditional
Level or Stories 3
Additional Building Above Grade, Below Grade
New Construction N
Schools
School District Pennridge
Others
Senior Community No
Tax ID 33-011-018-052
Ownership Fee Simple
SqFt Source Assessor
Special Listing Condition Standard
Read Less Info
Want to know what your home might be worth? Contact us for a FREE valuation!

Our team is ready to help you sell your home for the highest possible price ASAP

Bought with Ashley Gina Kim • Sky City Properties
Making real estate simple, fun and easy for you!






