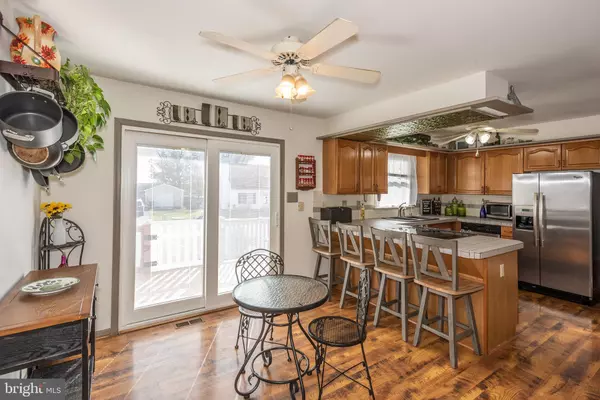$265,000
$264,900
For more information regarding the value of a property, please contact us for a free consultation.
3 Beds
4 Baths
1,832 SqFt
SOLD DATE : 03/27/2020
Key Details
Sold Price $265,000
Property Type Single Family Home
Sub Type Detached
Listing Status Sold
Purchase Type For Sale
Square Footage 1,832 sqft
Price per Sqft $144
Subdivision Catoctin Meadows
MLS Listing ID MDFR259646
Sold Date 03/27/20
Style Cape Cod
Bedrooms 3
Full Baths 3
Half Baths 1
HOA Y/N N
Abv Grd Liv Area 1,482
Originating Board BRIGHT
Year Built 1990
Annual Tax Amount $3,130
Tax Year 2019
Lot Size 0.304 Acres
Acres 0.3
Property Description
OPEN HOUSES ARE CANCELLED --Welcome Home!! To this gorgeous 3 bedroom 3 1/2 bath ( A Bath on Every Level of this Home!) Cape Code located on a Corner Lot with a New Garage Shed and New Vinyl Privacy Fencing to accommodate All of your needs! Upgrades include New HVAC , Beautifully Renovated Hall Bathroom, carpet, fresh paint, vinyl privacy fencing, New Garage Shed, New pool sand filter, Trex Decking on All porches Main level and Lower Level Laundry Hook up and more!! Separate Dining Room and Eat in Kitchen with Breakfast Bar -Huge Family, Office, Exercise Room off of the Kitchen area with Cozy and Efficient Pellet Stove- Formal Living Room and Spacious Foyer - Master Bedroom suite with jetted tub separate shower and your own private balcony! Gas Stove available in the recreation room on the lower level with Full Bath as well - Plenty of additional storage and additional room for Office , Crafting, Exercise your choice! Enjoy your own private oasis in the summer months with your own above ground pool, new concrete patio and Entertaining Deck off of the Kitchen! Close to Shopping Convenient Commuter routes - A MUST SEE!!
Location
State MD
County Frederick
Zoning R3
Rooms
Other Rooms Living Room, Dining Room, Primary Bedroom, Bedroom 2, Kitchen, Family Room, Foyer, Bedroom 1, Bathroom 1, Primary Bathroom, Half Bath
Basement Partially Finished, Workshop, Sump Pump, Space For Rooms
Main Level Bedrooms 3
Interior
Interior Features Attic, Breakfast Area, Carpet, Ceiling Fan(s), Chair Railings, Combination Kitchen/Dining, Dining Area, Family Room Off Kitchen, Formal/Separate Dining Room, Kitchen - Eat-In, Kitchen - Table Space, Primary Bath(s), Pantry, Recessed Lighting, Soaking Tub, Stall Shower
Heating Heat Pump(s)
Cooling Central A/C
Equipment Disposal, Exhaust Fan, Refrigerator, Stove, Water Heater
Fireplace N
Appliance Disposal, Exhaust Fan, Refrigerator, Stove, Water Heater
Heat Source Electric
Laundry Hookup, Main Floor, Lower Floor
Exterior
Exterior Feature Porch(es), Patio(s), Deck(s)
Fence Vinyl, Fully, Privacy, Rear
Pool Above Ground, Fenced
Waterfront N
Water Access N
Roof Type Asphalt
Accessibility Other
Porch Porch(es), Patio(s), Deck(s)
Parking Type Driveway, Off Street, On Street
Garage N
Building
Story 3+
Sewer Public Sewer
Water Public
Architectural Style Cape Cod
Level or Stories 3+
Additional Building Above Grade, Below Grade
New Construction N
Schools
School District Frederick County Public Schools
Others
Pets Allowed Y
Senior Community No
Tax ID 1115350946
Ownership Fee Simple
SqFt Source Assessor
Acceptable Financing FHA, Conventional, Cash, VA
Listing Terms FHA, Conventional, Cash, VA
Financing FHA,Conventional,Cash,VA
Special Listing Condition Standard
Pets Description No Pet Restrictions
Read Less Info
Want to know what your home might be worth? Contact us for a FREE valuation!

Our team is ready to help you sell your home for the highest possible price ASAP

Bought with Richard L Shank Jr. • Shank & Associates Realty Llc

Making real estate simple, fun and easy for you!






