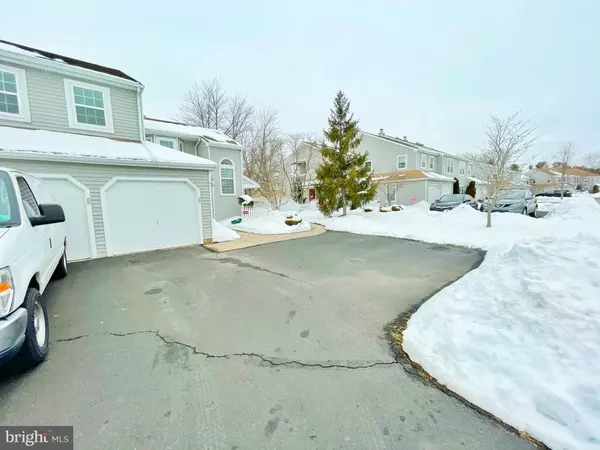$315,000
$315,000
For more information regarding the value of a property, please contact us for a free consultation.
2 Beds
2 Baths
1,735 SqFt
SOLD DATE : 03/30/2021
Key Details
Sold Price $315,000
Property Type Condo
Sub Type Condo/Co-op
Listing Status Sold
Purchase Type For Sale
Square Footage 1,735 sqft
Price per Sqft $181
Subdivision Rose Hollow
MLS Listing ID PABU520490
Sold Date 03/30/21
Style Side-by-Side,Unit/Flat
Bedrooms 2
Full Baths 2
Condo Fees $230/mo
HOA Y/N N
Abv Grd Liv Area 1,735
Originating Board BRIGHT
Year Built 1983
Annual Tax Amount $5,171
Tax Year 2021
Lot Dimensions 0.00 x 0.00
Property Description
Enter through a private garden into your new home in the sought after Rose Hollow Community. This spacious 2BR/2BA + Den unit is the largest floor plan - with an open airy layout. The living room has a cathedral ceiling and wood-burning fireplace. The master bedroom features an en suite bathroom and large walk-in closet. The second bedroom is adjacent to a bathroom and has generous closet space. The home is newly painted and carpeted. Heat and AC were installed in February 2021 and appliances are from 2018. The condo association is responsible for common area and exterior maintenance (roof, siding & gutters). The community features a pool and tennis courts.
Location
State PA
County Bucks
Area Lower Makefield Twp (10120)
Zoning R4
Rooms
Other Rooms Living Room, Dining Room, Kitchen, Den, Foyer, Laundry, Storage Room
Main Level Bedrooms 2
Interior
Hot Water Natural Gas
Heating Forced Air
Cooling Central A/C
Flooring Carpet, Vinyl
Fireplaces Number 1
Fireplaces Type Wood
Equipment Dishwasher, Disposal, Dryer, Oven/Range - Gas, Washer, Water Heater
Furnishings No
Fireplace Y
Appliance Dishwasher, Disposal, Dryer, Oven/Range - Gas, Washer, Water Heater
Heat Source Natural Gas
Laundry Main Floor
Exterior
Parking Features Garage - Front Entry, Garage Door Opener
Garage Spaces 3.0
Fence Decorative
Utilities Available Cable TV Available, Natural Gas Available, Electric Available
Amenities Available Swimming Pool, Tennis Courts
Water Access N
Accessibility None
Total Parking Spaces 3
Garage N
Building
Story 1
Unit Features Garden 1 - 4 Floors
Sewer Public Sewer
Water Public
Architectural Style Side-by-Side, Unit/Flat
Level or Stories 1
Additional Building Above Grade, Below Grade
New Construction N
Schools
Elementary Schools Afton
Middle Schools William Penn
High Schools Pennsbury
School District Pennsbury
Others
Pets Allowed Y
HOA Fee Include Common Area Maintenance,Ext Bldg Maint,Lawn Maintenance,Pool(s),Snow Removal
Senior Community No
Tax ID 20-014-128-617-00B
Ownership Condominium
Acceptable Financing Cash, Conventional
Horse Property N
Listing Terms Cash, Conventional
Financing Cash,Conventional
Special Listing Condition Standard
Pets Allowed Number Limit, Cats OK, Dogs OK
Read Less Info
Want to know what your home might be worth? Contact us for a FREE valuation!

Our team is ready to help you sell your home for the highest possible price ASAP

Bought with John Geoffrey Evans • Coldwell Banker Hearthside
Making real estate simple, fun and easy for you!






