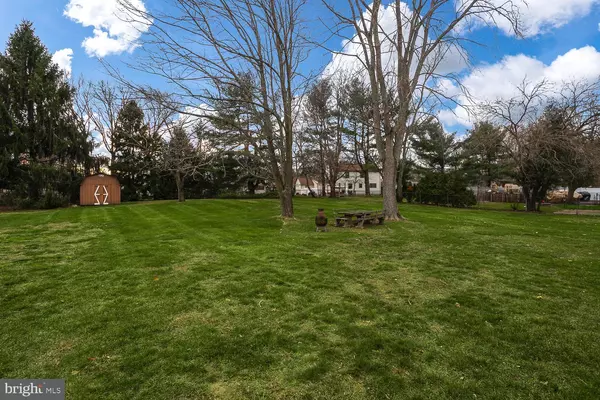$419,900
$419,900
For more information regarding the value of a property, please contact us for a free consultation.
4 Beds
3 Baths
2,180 SqFt
SOLD DATE : 02/03/2021
Key Details
Sold Price $419,900
Property Type Single Family Home
Sub Type Detached
Listing Status Sold
Purchase Type For Sale
Square Footage 2,180 sqft
Price per Sqft $192
Subdivision Crestwood
MLS Listing ID NJME304046
Sold Date 02/03/21
Style Dutch,Colonial
Bedrooms 4
Full Baths 2
Half Baths 1
HOA Y/N N
Abv Grd Liv Area 2,180
Originating Board BRIGHT
Year Built 1985
Annual Tax Amount $9,470
Tax Year 2019
Lot Size 0.522 Acres
Acres 0.52
Lot Dimensions 98.00 x 232.00
Property Description
Welcome to this Expanded Dutch colonial, 4 bedrooms, 2 .5 baths, meticulously maintained with many updates throughout and a well designed floor plan. Professionally painted, gleaming hardwood floors, a large family room located on the main level with plush new carpeting, fireplace and sliders to a large back yard and patio, partial new bath and main laundry room includes washer & dryer. The home also features an updated eat in kitchen with granite counter tops, tiled back splash, breakfast bar, ceramic floor and a generous appliance package included. A large formal living room, elegant dining room w/ sliding door to adjacent deck. Upstairs 4 spacious bedrooms, 2 remodeled full baths, 2 master suites, both offer a new full bath, ceiling fans and the third level bedroom has a skylight. The partially finished basement could be used as an office/den or additional entertaining space. Large tiled entry foyer with coat closet and interior entrance to the 1 car garage. Desirable Hamilton Square community and highly sought after STEINERT SCHOOL DISTRICT. Georgeous property within walking distance of Sayen Gardens, minutes from Hamilton Train Station, Mercer County Community College, Princeton, beautiful Mercer County Park and its many year round activities and Mercer County Airport. 5 Minute drive to 195.
Location
State NJ
County Mercer
Area Hamilton Twp (21103)
Zoning RES
Rooms
Other Rooms Living Room, Dining Room, Primary Bedroom, Bedroom 3, Bedroom 4, Kitchen, Family Room, Other, Bathroom 1, Bathroom 2, Half Bath
Basement Partially Finished
Interior
Interior Features Ceiling Fan(s), Dining Area, Formal/Separate Dining Room, Skylight(s), Stall Shower, Wood Floors, Additional Stairway, Breakfast Area, Pantry, Kitchen - Eat-In, Primary Bath(s), Carpet, Walk-in Closet(s)
Hot Water Natural Gas
Heating Forced Air
Cooling Central A/C, Ceiling Fan(s)
Flooring Hardwood, Ceramic Tile, Carpet
Fireplaces Number 1
Fireplaces Type Brick
Equipment Stove, Dishwasher, Refrigerator, Washer, Dryer
Fireplace Y
Window Features Bay/Bow
Appliance Stove, Dishwasher, Refrigerator, Washer, Dryer
Heat Source Natural Gas
Laundry Main Floor
Exterior
Exterior Feature Deck(s)
Garage Garage Door Opener
Garage Spaces 4.0
Utilities Available Cable TV, Phone
Waterfront N
Water Access N
Roof Type Shingle
Accessibility None
Porch Deck(s)
Parking Type Attached Garage, Driveway
Attached Garage 1
Total Parking Spaces 4
Garage Y
Building
Story 3
Sewer Public Sewer
Water Public
Architectural Style Dutch, Colonial
Level or Stories 3
Additional Building Above Grade, Below Grade
New Construction N
Schools
Middle Schools Reynolds
High Schools Hamilton East-Steinert H.S.
School District Hamilton Township
Others
Pets Allowed Y
Senior Community No
Tax ID 03-01721-00007
Ownership Fee Simple
SqFt Source Assessor
Acceptable Financing Cash, Conventional, FHA, VA, Other
Listing Terms Cash, Conventional, FHA, VA, Other
Financing Cash,Conventional,FHA,VA,Other
Special Listing Condition Standard
Pets Description No Pet Restrictions
Read Less Info
Want to know what your home might be worth? Contact us for a FREE valuation!

Our team is ready to help you sell your home for the highest possible price ASAP

Bought with Joseph D Baylis • Weichert Realtors-Princeton Junction

Making real estate simple, fun and easy for you!






