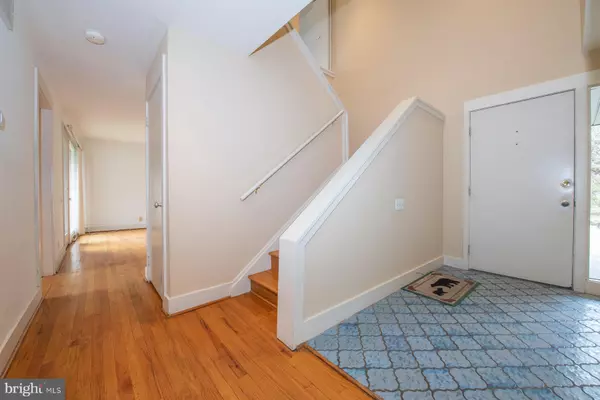$530,000
$574,900
7.8%For more information regarding the value of a property, please contact us for a free consultation.
4 Beds
3 Baths
2,710 SqFt
SOLD DATE : 03/31/2020
Key Details
Sold Price $530,000
Property Type Single Family Home
Sub Type Detached
Listing Status Sold
Purchase Type For Sale
Square Footage 2,710 sqft
Price per Sqft $195
Subdivision Woodbridge Meadows
MLS Listing ID PAMC637270
Sold Date 03/31/20
Style Contemporary
Bedrooms 4
Full Baths 2
Half Baths 1
HOA Fees $166/qua
HOA Y/N Y
Abv Grd Liv Area 2,710
Originating Board BRIGHT
Year Built 1975
Annual Tax Amount $8,542
Tax Year 2019
Lot Size 0.332 Acres
Acres 0.33
Lot Dimensions 39.00 x 0.00
Property Description
Welcome to this custom Trueblood contemporary in desirable Wood Bridge Meadows. The community is known for its ponds, streams and wonderful walking trails. This neighborhood focuses on surrounding each home with nature's beauty and offers 50+ acres of preserved open space. Wood Bridge Meadows is located just over a mile from the Penllyn train station and Route 309, it is convenient to so many daily needs. Springhouse Village Center is just around the corner offering Whole Foods, terrific restaurants, Starbucks, CVS, and downtown Ambler is only a few minutes away, offering a movie theater, playhouse, fabulous restaurants, farmers' market and another train station, if you happen to commute to the City. This unique home sits on a private cul-de-sac lot with a rear view of one of the community ponds, stone waterfall and Willow Run creek/stream. The house offers function, traditional floor-plan, tons of natural light, hardwood flooring and views from almost every window in the home. Slate walkways & a stone knee-wall welcome you, as you approach the covered front porch. Enter the tiled foyer, and see how nature greets you immediately through all the picture windows. The first floor offers- formal dining room with porch access and pond views , eat-in kitchen that was remodeled in 2000 and has one of the best views of the pond, spacious family room with wood-burning fireplace, den/living room with built-in shelving and exterior access door to pond ( also a great place for a grill, since it is close to the kitchen) Upstairs find, the master suite with balcony access and private bath, 3 other spacious bedrooms, 2nd floor laundry, bonus room( current owner used as home office) and a hall bath The home also has an over-sized 2 car garage, an unfinished basement, plus a fabulous screened porch added in 2004 with slate floor, just an amazing spot for one to sit and take in the serenity and amazing views. Roof was replaced in 2005, porch roof was installed with porch in 2004. HVAC/Heat pump and outside condenser replaced in 2014 and still have warranty on the parts. Hot water heater replaced in 2016. BQ basement system has transferable warranty. The home is just waiting for your personal touches and cosmetic updates and is being sold as is in regards to these items. Set up a tour...and feel like you're on vacation all the time!
Location
State PA
County Montgomery
Area Lower Gwynedd Twp (10639)
Zoning CD
Rooms
Other Rooms Dining Room, Primary Bedroom, Bedroom 2, Bedroom 3, Bedroom 4, Kitchen, Family Room, Den, Bonus Room, Half Bath, Screened Porch
Basement Full, Unfinished
Interior
Interior Features Attic, Built-Ins, Carpet, Cedar Closet(s), Ceiling Fan(s), Floor Plan - Traditional, Kitchen - Eat-In, Kitchen - Table Space, Pantry, Recessed Lighting, Skylight(s), Wood Floors
Hot Water Electric
Heating Forced Air
Cooling Central A/C
Flooring Hardwood, Carpet, Ceramic Tile
Fireplaces Number 1
Fireplaces Type Mantel(s), Wood
Equipment Dishwasher, Disposal, Dryer, Washer, Refrigerator, Oven/Range - Electric, Built-In Microwave
Furnishings No
Fireplace Y
Appliance Dishwasher, Disposal, Dryer, Washer, Refrigerator, Oven/Range - Electric, Built-In Microwave
Heat Source Electric
Laundry Upper Floor
Exterior
Exterior Feature Porch(es), Screened
Parking Features Garage - Front Entry, Built In, Garage Door Opener
Garage Spaces 2.0
Utilities Available Under Ground
Amenities Available Jog/Walk Path
Water Access Y
Water Access Desc Private Access
View Pond, Creek/Stream
Roof Type Architectural Shingle
Street Surface Black Top
Accessibility None
Porch Porch(es), Screened
Attached Garage 2
Total Parking Spaces 2
Garage Y
Building
Lot Description Backs - Open Common Area, Cul-de-sac, Partly Wooded, Pond, Rear Yard, Stream/Creek
Story 2
Sewer Public Sewer
Water Public
Architectural Style Contemporary
Level or Stories 2
Additional Building Above Grade, Below Grade
Structure Type Dry Wall
New Construction N
Schools
Elementary Schools Shady Grove
Middle Schools Wissahickon
High Schools Wissahickon
School District Wissahickon
Others
Pets Allowed Y
HOA Fee Include Common Area Maintenance,Lawn Maintenance,Lawn Care Side,Lawn Care Rear,Lawn Care Front,Snow Removal,Insurance
Senior Community No
Tax ID 39-00-02082-012
Ownership Fee Simple
SqFt Source Assessor
Acceptable Financing Cash, Conventional
Horse Property N
Listing Terms Cash, Conventional
Financing Cash,Conventional
Special Listing Condition Standard
Pets Allowed Dogs OK, Cats OK
Read Less Info
Want to know what your home might be worth? Contact us for a FREE valuation!

Our team is ready to help you sell your home for the highest possible price ASAP

Bought with Katrina M Borzelleca • Keller Williams Real Estate-Blue Bell
Making real estate simple, fun and easy for you!






