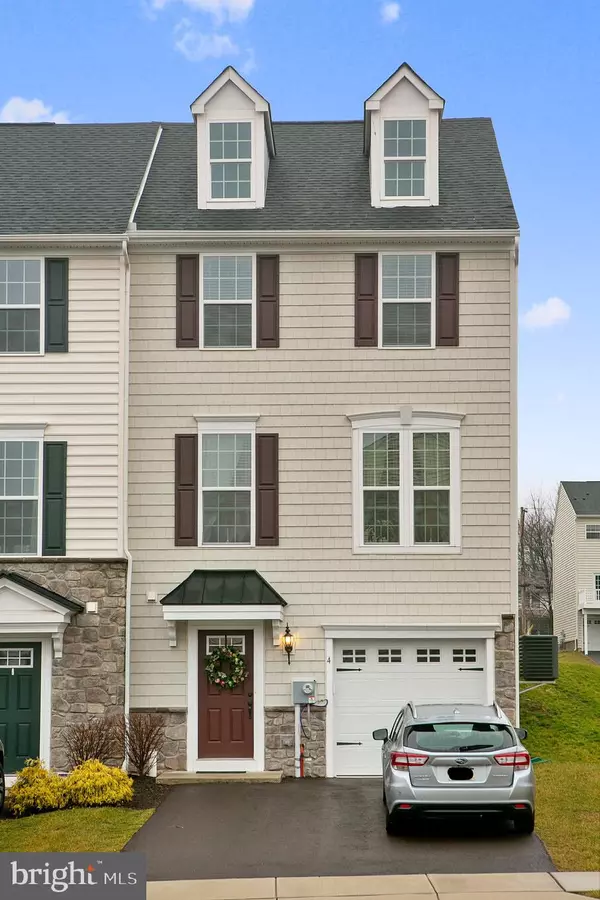$345,000
$349,000
1.1%For more information regarding the value of a property, please contact us for a free consultation.
3 Beds
3 Baths
2,260 SqFt
SOLD DATE : 08/13/2020
Key Details
Sold Price $345,000
Property Type Single Family Home
Sub Type Twin/Semi-Detached
Listing Status Sold
Purchase Type For Sale
Square Footage 2,260 sqft
Price per Sqft $152
Subdivision Main Street Crossing
MLS Listing ID PAMC649276
Sold Date 08/13/20
Style Traditional
Bedrooms 3
Full Baths 2
Half Baths 1
HOA Fees $95/mo
HOA Y/N Y
Abv Grd Liv Area 2,260
Originating Board BRIGHT
Year Built 2017
Annual Tax Amount $5,874
Tax Year 2020
Lot Size 724 Sqft
Acres 0.02
Lot Dimensions 22.00 x 0.00
Property Description
GREAT size town home in GREAT Location! Enjoy living in this 3 bedroom, 2.5 bath, twin home in sought out Main Street Crossing Development! The main level, open floor plan, features a great size living room with great natural lighting as well as recessed lighting flows seamlessly into the 42" maple cabinet kitchen with pull out drawers, granite counter tops, stainless steel appliances, French door refrigerator/freezer, double sink with disposal, large pantry and breakfast island with bar seating makes cooking your favorite meal seem like a dream. The kitchen and dining rooms feature recessed lighting, hardwood floors and a sliding glass door with access to the concrete patio and rear yard area - great for all your BBQ's cooking. The upper level features the spacious master suite with a large walk-in closet and a master bath with a dual sink vanity and walk-in double head glass shower. The Upper Level also consists of two more sizable bedrooms each with great closet space, another full bathroom with tub/shower combo and second floor laundry. The spacious entrance foyer has easy garage access, coat closet, half bath and the lower level also features a large family room with egress window and spacious storage closet. The one car garage with automated door opener, two car driveway parking and additional guest parking across the street make parking a breeze when entertaining. Main Street Crossing is conveniently located in walking distance to park, walking trail, Ursinus College, restaurants and shopping! Public transportation is close by as well. This is an opportunity you don't want to miss, all you have to do is move right in!
Location
State PA
County Montgomery
Area Trappe Boro (10623)
Zoning C1
Rooms
Other Rooms Living Room, Dining Room, Primary Bedroom, Bedroom 2, Bedroom 3, Kitchen, Family Room, Laundry, Bathroom 2, Primary Bathroom, Half Bath
Basement Full, Fully Finished
Interior
Interior Features Breakfast Area, Ceiling Fan(s), Dining Area, Floor Plan - Open, Kitchen - Island, Pantry, Recessed Lighting, Tub Shower, Walk-in Closet(s), Wood Floors, Carpet, Primary Bath(s)
Hot Water Electric
Heating Forced Air
Cooling Central A/C
Flooring Carpet, Hardwood, Laminated, Ceramic Tile
Equipment Built-In Microwave, Dishwasher, Disposal, Oven/Range - Gas, Refrigerator, Stainless Steel Appliances, Washer, Dryer
Furnishings No
Fireplace N
Appliance Built-In Microwave, Dishwasher, Disposal, Oven/Range - Gas, Refrigerator, Stainless Steel Appliances, Washer, Dryer
Heat Source Natural Gas
Laundry Upper Floor
Exterior
Exterior Feature Patio(s)
Parking Features Garage Door Opener, Inside Access
Garage Spaces 1.0
Water Access N
Roof Type Shingle
Accessibility None
Porch Patio(s)
Attached Garage 1
Total Parking Spaces 1
Garage Y
Building
Story 3
Sewer Public Sewer
Water Public
Architectural Style Traditional
Level or Stories 3
Additional Building Above Grade
New Construction N
Schools
School District Perkiomen Valley
Others
HOA Fee Include All Ground Fee,Common Area Maintenance,Lawn Maintenance,Management,Snow Removal
Senior Community No
Tax ID 23-00-00391-063
Ownership Fee Simple
SqFt Source Assessor
Acceptable Financing Cash, Conventional, FHA, VA
Horse Property N
Listing Terms Cash, Conventional, FHA, VA
Financing Cash,Conventional,FHA,VA
Special Listing Condition Standard
Read Less Info
Want to know what your home might be worth? Contact us for a FREE valuation!

Our team is ready to help you sell your home for the highest possible price ASAP

Bought with Albert F LaBrusciano • Keller Williams Real Estate-Conshohocken
Making real estate simple, fun and easy for you!






