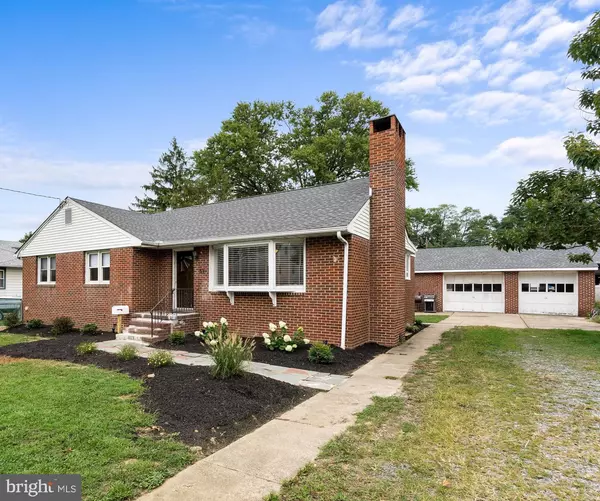$265,000
$275,000
3.6%For more information regarding the value of a property, please contact us for a free consultation.
3 Beds
2 Baths
1,364 SqFt
SOLD DATE : 10/23/2020
Key Details
Sold Price $265,000
Property Type Single Family Home
Sub Type Detached
Listing Status Sold
Purchase Type For Sale
Square Footage 1,364 sqft
Price per Sqft $194
Subdivision Apple Pie Hill
MLS Listing ID NJBL381334
Sold Date 10/23/20
Style Ranch/Rambler
Bedrooms 3
Full Baths 2
HOA Y/N N
Abv Grd Liv Area 1,364
Originating Board BRIGHT
Year Built 1954
Annual Tax Amount $5,958
Tax Year 2019
Lot Size 10,790 Sqft
Acres 0.25
Lot Dimensions 83.00 x 130.00
Property Description
Attention to detail is not lacking here at 51 N Holly Avenue! Located close to Maple Shade's downtown as well as multiple commuter routes. Enter through the front door to the open floor plan that starts with the living room. The living room has ample space for entertaining and flows perfectly into the kitchen. In the kitchen you will find beautiful tile flooring, loads of cabinet space, a huge island with seating and so much more. Moving down the hallway, there is first a spacious full bathroom offering all updated amenities. Additionally there are two bright and airy secondary bedrooms. Finally, the bedroom hallway is completed by the main bedroom. The main bedroom offers bonus storage shelves as well as an ensuite bathroom. Impressive finishes abound in the very sleek ensuite bathroom. Back through the kitchen you will find a great amount of additional living space with tons of natural light in the four season room. Huge windows, tall ceilings, ceiling fans and fresh whitewashed walls make this a perfect room to let your imagination get carried away. New Plumbing, electrical, main house roof, garage roof and gutter system. A full basement, two car detached garage with loft storage, new landscaping and so much more could all belong to you!
Location
State NJ
County Burlington
Area Maple Shade Twp (20319)
Zoning RES
Rooms
Basement Full, Heated, Interior Access, Rear Entrance, Space For Rooms, Sump Pump, Unfinished, Walkout Level, Walkout Stairs, Windows, Drainage System
Main Level Bedrooms 3
Interior
Hot Water Natural Gas
Heating Forced Air
Cooling Central A/C
Fireplaces Number 1
Fireplaces Type Brick, Screen, Stone, Other, Wood
Fireplace Y
Heat Source Natural Gas
Laundry Main Floor, Hookup
Exterior
Garage Covered Parking, Garage - Front Entry, Garage - Side Entry, Garage Door Opener, Inside Access, Additional Storage Area, Oversized
Garage Spaces 2.0
Waterfront N
Water Access N
Accessibility None
Parking Type Detached Garage, Driveway, Off Site, On Street
Total Parking Spaces 2
Garage Y
Building
Story 1
Sewer Public Sewer
Water Public
Architectural Style Ranch/Rambler
Level or Stories 1
Additional Building Above Grade, Below Grade
New Construction N
Schools
School District Maple Shade Township Public Schools
Others
Senior Community No
Tax ID 19-00085-00012
Ownership Fee Simple
SqFt Source Assessor
Special Listing Condition Standard
Read Less Info
Want to know what your home might be worth? Contact us for a FREE valuation!

Our team is ready to help you sell your home for the highest possible price ASAP

Bought with Dorothy Donovan • Keller Williams Real Estate-Langhorne

Making real estate simple, fun and easy for you!






