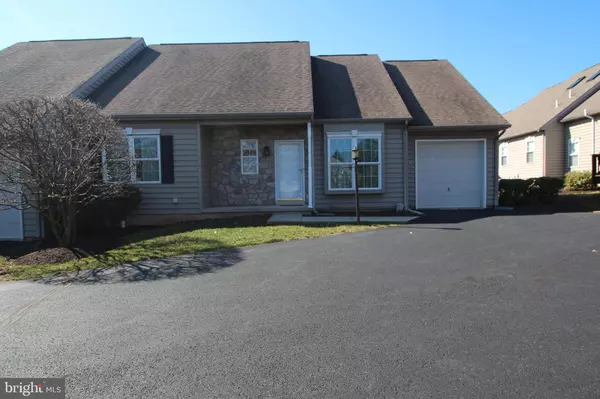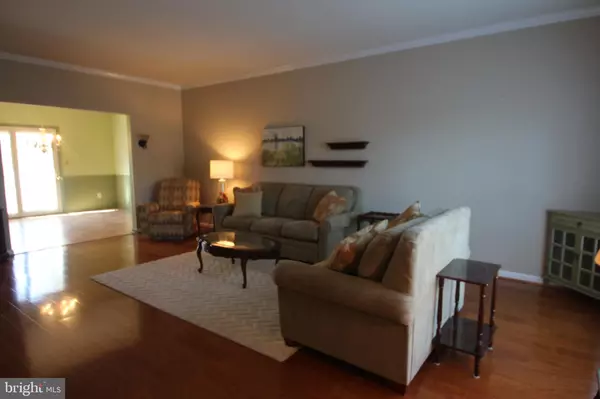$271,000
$279,900
3.2%For more information regarding the value of a property, please contact us for a free consultation.
2 Beds
2 Baths
1,832 SqFt
SOLD DATE : 05/29/2020
Key Details
Sold Price $271,000
Property Type Townhouse
Sub Type Interior Row/Townhouse
Listing Status Sold
Purchase Type For Sale
Square Footage 1,832 sqft
Price per Sqft $147
Subdivision Gwynedd Commons
MLS Listing ID PAMC638808
Sold Date 05/29/20
Style Carriage House,Traditional
Bedrooms 2
Full Baths 2
HOA Fees $186/mo
HOA Y/N Y
Abv Grd Liv Area 1,332
Originating Board BRIGHT
Year Built 2001
Annual Tax Amount $5,364
Tax Year 2019
Lot Size 1,332 Sqft
Acres 0.03
Lot Dimensions x 0.00
Property Description
It's rare to find a home for sale in the very desirable Gwynedd Commons 55+ development. This beautiful 2 bedroom 2 full bath single-floor-living home boasts an elegant master suite with walk-in closet and spacious master bath as well as a guest room and hall bath, main floor laundry, formal dining room, formal living room and expansive Eat-In Kitchen. A one car attached garage completes the main floor. There is a full basement, half of which is nicely finished and the other half offers ample storage space. This home has been meticulously cared for and it shows! There is a newer HVAC, newer refrigerator, washer and dryer. Not to be missed is the newer composite deck with retractable awning. This deck is ideal for warmer days and offers privacy and tree-lined views. Homes in this development don't come up often and don't last on the market for very long. Make your appointment today!
Location
State PA
County Montgomery
Area Upper Gwynedd Twp (10656)
Zoning GA
Rooms
Basement Full, Partially Finished
Main Level Bedrooms 2
Interior
Interior Features Ceiling Fan(s), Crown Moldings, Entry Level Bedroom, Kitchen - Eat-In, Upgraded Countertops, Wood Floors, Carpet, Chair Railings
Heating Energy Star Heating System, Forced Air
Cooling Central A/C
Equipment Built-In Range, Built-In Microwave, Dryer - Gas, Washer, Oven/Range - Electric
Appliance Built-In Range, Built-In Microwave, Dryer - Gas, Washer, Oven/Range - Electric
Heat Source Natural Gas
Laundry Main Floor
Exterior
Parking Features Garage - Front Entry
Garage Spaces 1.0
Water Access N
Accessibility None
Attached Garage 1
Total Parking Spaces 1
Garage Y
Building
Story 1
Sewer Public Sewer
Water Public
Architectural Style Carriage House, Traditional
Level or Stories 1
Additional Building Above Grade, Below Grade
New Construction N
Schools
School District North Penn
Others
HOA Fee Include Trash,Lawn Maintenance,Snow Removal
Senior Community Yes
Age Restriction 55
Tax ID 56-00-09021-238
Ownership Fee Simple
SqFt Source Assessor
Acceptable Financing Cash, Conventional, FHA, VA
Listing Terms Cash, Conventional, FHA, VA
Financing Cash,Conventional,FHA,VA
Special Listing Condition Standard
Read Less Info
Want to know what your home might be worth? Contact us for a FREE valuation!

Our team is ready to help you sell your home for the highest possible price ASAP

Bought with Paul A Augustine • RE/MAX Centre Realtors
Making real estate simple, fun and easy for you!






