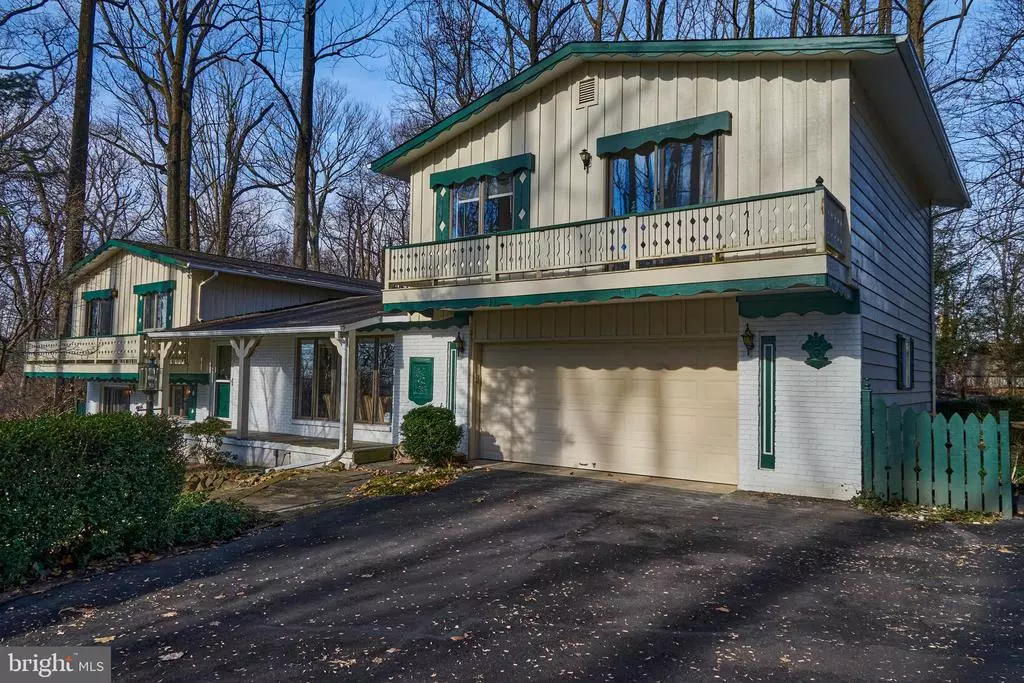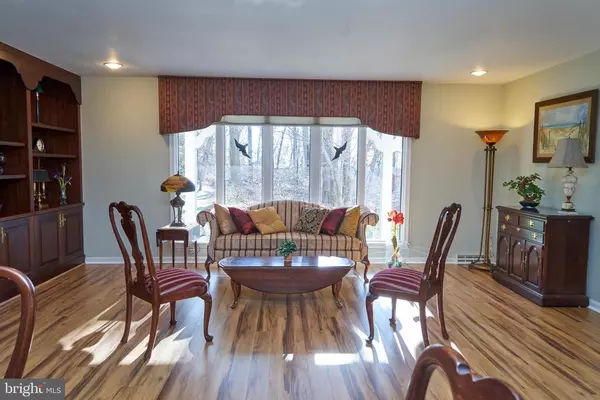$550,000
$649,000
15.3%For more information regarding the value of a property, please contact us for a free consultation.
3 Beds
3 Baths
2,600 SqFt
SOLD DATE : 03/05/2021
Key Details
Sold Price $550,000
Property Type Single Family Home
Sub Type Detached
Listing Status Sold
Purchase Type For Sale
Square Footage 2,600 sqft
Price per Sqft $211
Subdivision Solebury Mount Est
MLS Listing ID PABU517124
Sold Date 03/05/21
Style Split Level
Bedrooms 3
Full Baths 3
HOA Y/N N
Abv Grd Liv Area 2,600
Originating Board BRIGHT
Year Built 1972
Annual Tax Amount $8,881
Tax Year 2021
Lot Size 1.267 Acres
Acres 1.27
Lot Dimensions 239.00 x 231.00
Property Description
Solebury Estates -a secluded home located on a cul-de-sac atop Solebury Mountain and surrounded by nature at every view. This three bedroom, three bath split level has a large living/dining area with new floors, leading to a vaulted kitchen/breakfast room , tile floor and three walls of windows leading to an expansive flagstone patio. The lower level is tiled with a gas brick fireplace, a full bath, and sliding door to the front flagstone patio. The upper level has two bedrooms, one with new floors and a private balcony, and a full Jack and Jill bath shared by both. At the far end of the house with a private stairway is the master bedroom and bath, new floors and a balcony looking into the woods. The bedroom configuration easily lends itself to the creation of two master suites. The two car garage with direct access tops off this large split ready for your personal touches.
Location
State PA
County Bucks
Area Solebury Twp (10141)
Zoning R1
Rooms
Other Rooms Kitchen, Family Room, Great Room
Basement Full
Interior
Hot Water Electric
Heating Forced Air
Cooling Central A/C
Flooring Tile/Brick
Fireplaces Number 1
Equipment None
Heat Source Oil
Exterior
Parking Features Additional Storage Area, Garage - Front Entry, Garage Door Opener, Inside Access
Garage Spaces 2.0
Water Access N
Roof Type Asphalt
Accessibility None
Attached Garage 2
Total Parking Spaces 2
Garage Y
Building
Story 4
Sewer On Site Septic
Water Private
Architectural Style Split Level
Level or Stories 4
Additional Building Above Grade, Below Grade
New Construction N
Schools
Elementary Schools New Hope-Solebury Lower
Middle Schools New Hope-Solebury
High Schools New Hope-Solebury
School District New Hope-Solebury
Others
Senior Community No
Tax ID 41-042-002
Ownership Fee Simple
SqFt Source Assessor
Special Listing Condition Standard
Read Less Info
Want to know what your home might be worth? Contact us for a FREE valuation!

Our team is ready to help you sell your home for the highest possible price ASAP

Bought with John C Suchy • Coldwell Banker Hearthside Realtors- Ottsville
Making real estate simple, fun and easy for you!






