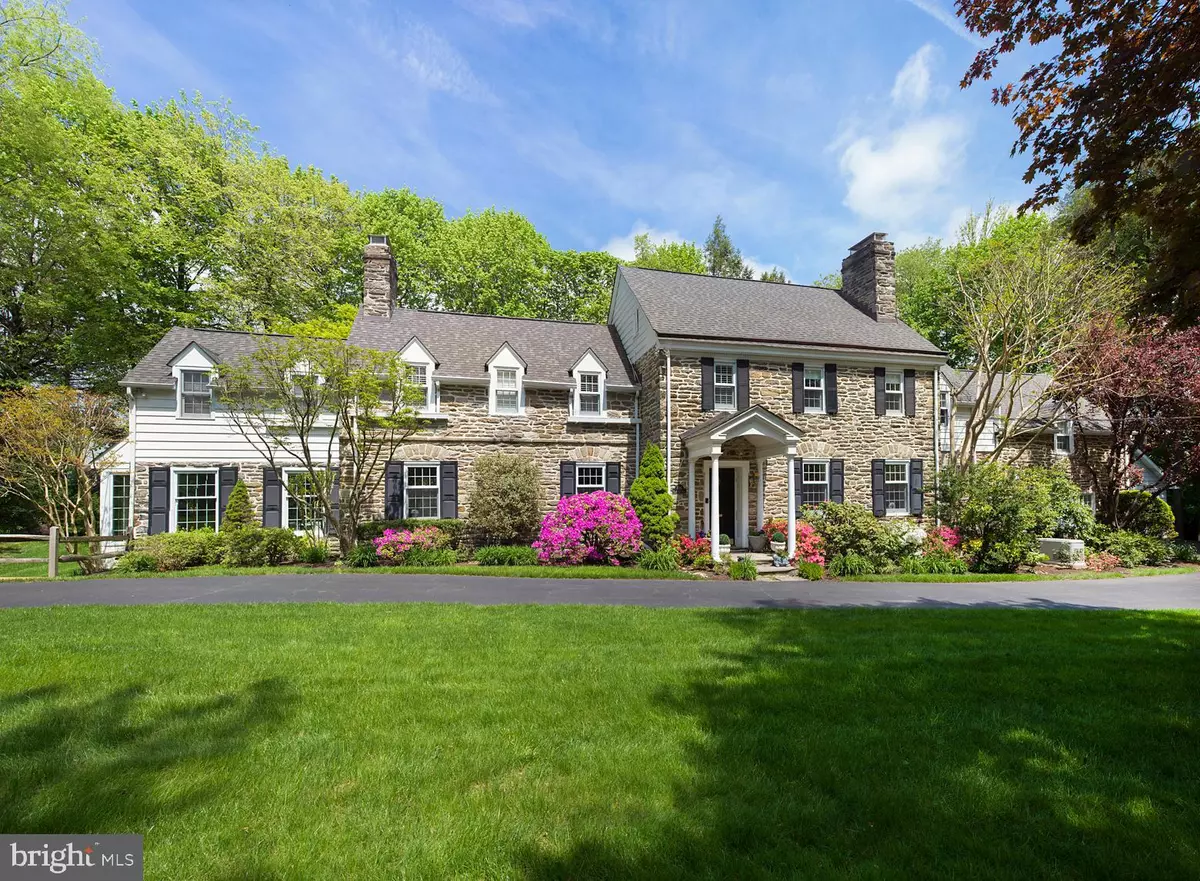$1,325,000
$1,399,000
5.3%For more information regarding the value of a property, please contact us for a free consultation.
6 Beds
7 Baths
5,400 SqFt
SOLD DATE : 08/26/2020
Key Details
Sold Price $1,325,000
Property Type Single Family Home
Sub Type Detached
Listing Status Sold
Purchase Type For Sale
Square Footage 5,400 sqft
Price per Sqft $245
Subdivision None Available
MLS Listing ID PAMC626316
Sold Date 08/26/20
Style Colonial
Bedrooms 6
Full Baths 5
Half Baths 2
HOA Y/N N
Abv Grd Liv Area 5,000
Originating Board BRIGHT
Year Built 1930
Annual Tax Amount $27,230
Tax Year 2020
Lot Size 0.875 Acres
Acres 0.87
Lot Dimensions 259.00 x 0.00
Property Description
Exciting combination of a classic 1929 Wissahickon grey stone Center Hall Traditional with stunning, fresh, streamlined interior on .87 park-like parcel in the heart of Bryn Mawr. Pulled from the pages of a design magazine, this completely restyled 6 bedroom 5 full & 2 1/2 bath home offers the desired blend of old and new with richly stained hardwood floors, 7 fireplaces, architecturally appealing crown, base and wainscoting with stunning light-filled views from every window. A sparkling all white Kitchen allows for generous prep and storage space, while the adjacent Breakfast Room opens to a wide rear terrace with lush green views of the neighboring pond and conserved grounds. The crisp appeal of the kitchen provides dramatic juxtaposition to an original exposed stone wall in the spacious step-down Family Room. Generous formal and informal spaces including elegant Living and Dining spaces both elevated with handsome fireplaces, chic lighting and a current, polished color palette. Two Offices or Dens allowing for excellent expanded work or retreat space are positioned for privacy; one wrapped by windows just off the Living room and the other down a short hall from the main Entry. Ascend a turned stair to an exceptional Master Bedroom ensemble. An all marble bath, volume ceiling bedroom with fireplace and extraordinary Closet with his and her areas create a deluxe as well as functional suite. Three large bedrooms each with private bath, two with fireplaces as well as two additional rooms off the rear stairs which share a bath are found on the second level. The Lower Level is reached by 2 separate staircases. Half is finished with an exercise room and recreation area with fireplace while the other portion houses mechanicals and primary storage. The 3 zone HVAC system includes a high efficiency boiler, providing hot water which eliminates the need for a separate hot water heater. Other features include a whole house generator, sprinkler system, water softener/ iron removal system, security system, double pane windows, partially floored attic, heated garage with utility sink, and 2nd story garage storage space. Square footage is based on actual measurements of each room by a licensed appraiser.
Location
State PA
County Montgomery
Area Lower Merion Twp (10640)
Zoning RA
Rooms
Basement Full
Interior
Interior Features Built-Ins, Family Room Off Kitchen, Butlers Pantry, Crown Moldings, Formal/Separate Dining Room, Primary Bath(s), Wainscotting, Wet/Dry Bar, Breakfast Area, Bar, Attic, Kitchen - Eat-In, Kitchen - Gourmet, Kitchen - Island, Kitchen - Table Space, Pantry, Recessed Lighting, Stall Shower, Upgraded Countertops, Walk-in Closet(s), Wood Floors
Hot Water Natural Gas
Heating Forced Air
Cooling Central A/C
Fireplaces Number 7
Fireplaces Type Wood
Equipment Built-In Microwave, Built-In Range, Dishwasher, Disposal, Oven - Wall, Commercial Range, Exhaust Fan, Oven - Double, Refrigerator, Water Heater
Furnishings No
Fireplace Y
Appliance Built-In Microwave, Built-In Range, Dishwasher, Disposal, Oven - Wall, Commercial Range, Exhaust Fan, Oven - Double, Refrigerator, Water Heater
Heat Source Natural Gas
Laundry Lower Floor
Exterior
Parking Features Built In
Garage Spaces 3.0
Water Access N
View Garden/Lawn, Water
Accessibility None
Attached Garage 3
Total Parking Spaces 3
Garage Y
Building
Story 2.5
Sewer Public Sewer
Water Public
Architectural Style Colonial
Level or Stories 2.5
Additional Building Above Grade, Below Grade
New Construction N
Schools
Elementary Schools Gladwyne
Middle Schools Welsh Valley
High Schools Harriton Senior
School District Lower Merion
Others
Senior Community No
Tax ID 40-00-05776-007
Ownership Fee Simple
SqFt Source Assessor
Security Features Security System
Horse Property N
Special Listing Condition Standard
Read Less Info
Want to know what your home might be worth? Contact us for a FREE valuation!

Our team is ready to help you sell your home for the highest possible price ASAP

Bought with Lavinia Smerconish • Compass RE
Making real estate simple, fun and easy for you!






