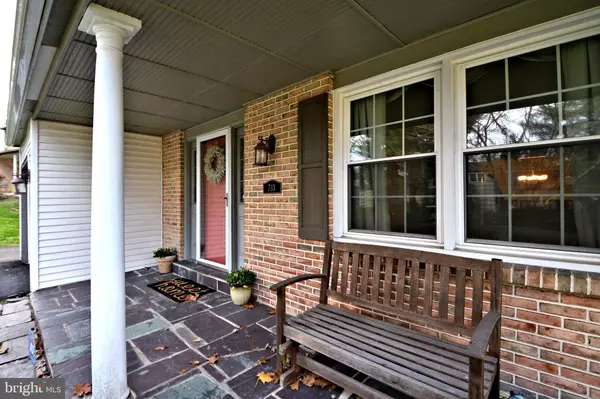$526,000
$525,000
0.2%For more information regarding the value of a property, please contact us for a free consultation.
4 Beds
3 Baths
2,550 SqFt
SOLD DATE : 02/25/2021
Key Details
Sold Price $526,000
Property Type Single Family Home
Sub Type Detached
Listing Status Sold
Purchase Type For Sale
Square Footage 2,550 sqft
Price per Sqft $206
Subdivision Wyndmoor
MLS Listing ID PAMC677966
Sold Date 02/25/21
Style Colonial
Bedrooms 4
Full Baths 2
Half Baths 1
HOA Y/N N
Abv Grd Liv Area 2,550
Originating Board BRIGHT
Year Built 1978
Annual Tax Amount $9,204
Tax Year 2021
Lot Size 0.289 Acres
Acres 0.29
Lot Dimensions 47.00 x 0.00
Property Description
LOCATION, LOCATION, LOCATION! Gorgeous is the only way to describe this 4 BR, 2 1/2 b, Colonial on a quiet cul-de-sac neighborhood. A hidden gem! From the moment you enter the foyer, you will know you are home! The floor plan has a great flow with plenty of space to keep everyone happy. This home is an entertainers dream. The main floor features a traditional living room open to the formal dining room. The huge open Kitchen is truly the heart of the home - enjoy a large 2-tiered Island to gather and talk with friends, meal prep, and use as a breakfast bar on those busy mornings. Tons of Cabinetry including a Pantry and a Built-In Desk area which you can use to stay organized. Kitchen has 2 French doors that open to rear patio. Enjoy family meals at the separate breakfast area that flows right into the Family Room which is accented with a brick wood-burning fireplace. Kitchen and family room create a true GREAT ROOM that is highlighted by lots of windows to let the sunshine in! The Living Room, Dining Room, and 2 upstairs bedrooms have HARDWOOD FLOORS (plus hardwood flooring under carpeted areas). The main floor laundry is right next to the exit to the one-car garage for easy in-and-out. Upstairs, the Main Bedroom features lots of closet space, ceiling fan with remote, and bathroom with very large tile shower with seat. Three additional spacious bedrooms and hall bath with JETTED SOAKING TUB complete the second floor. The bright HUGE FINISHED BASEMENT with large window has endless possibilities. It is the ultimate man cave and a an ideal indoor playground for any child. Basement has dedicated office space that's ideal for remote work or online learning, plus a super-sized utility/ storage area. This home has New Driveway (2020), Rear Roof (2020), Whole House Attic Fan (2020), AND Newer Windows throughout downstairs (2015), Family Room carpets (2019), HVAC unit (2016). Springfield township schools, a smaller school district with a private school feel, welcomes children with a warm supportive environment and a proven track record of educational excellence. Falcon drive is a friendly family-oriented neighborhood. Close to everything, Rt 309, PA turnpike entrance and Septa Railway stations. Minutes from Chestnut Hill boutique shopping and dining. Also in close proximity of Plymouth Meeting, Montgomeryville and Willow Grove Malls. Showings start Saturday, December 12th.
Location
State PA
County Montgomery
Area Springfield Twp (10652)
Zoning RESIDENTIAL
Rooms
Other Rooms Living Room, Dining Room, Primary Bedroom, Bedroom 2, Bedroom 3, Bedroom 4, Kitchen, Family Room, Breakfast Room, Recreation Room, Storage Room, Primary Bathroom
Basement Full
Interior
Interior Features Breakfast Area, Carpet, Kitchen - Island, Stall Shower, Wood Floors
Hot Water Electric
Heating Forced Air
Cooling Central A/C
Fireplaces Number 1
Equipment Built-In Range, Built-In Microwave, Dishwasher, Disposal, Oven - Wall
Appliance Built-In Range, Built-In Microwave, Dishwasher, Disposal, Oven - Wall
Heat Source Oil
Exterior
Parking Features Garage - Front Entry
Garage Spaces 5.0
Water Access N
Accessibility None
Attached Garage 1
Total Parking Spaces 5
Garage Y
Building
Story 2
Sewer Public Sewer
Water Public
Architectural Style Colonial
Level or Stories 2
Additional Building Above Grade, Below Grade
New Construction N
Schools
Elementary Schools Enfield
Middle Schools Springfield Township
High Schools Springfield Township
School District Springfield Township
Others
Senior Community No
Tax ID 52-00-06073-166
Ownership Fee Simple
SqFt Source Assessor
Special Listing Condition Standard
Read Less Info
Want to know what your home might be worth? Contact us for a FREE valuation!

Our team is ready to help you sell your home for the highest possible price ASAP

Bought with Robert J Clegg II • Coldwell Banker Realty
Making real estate simple, fun and easy for you!






