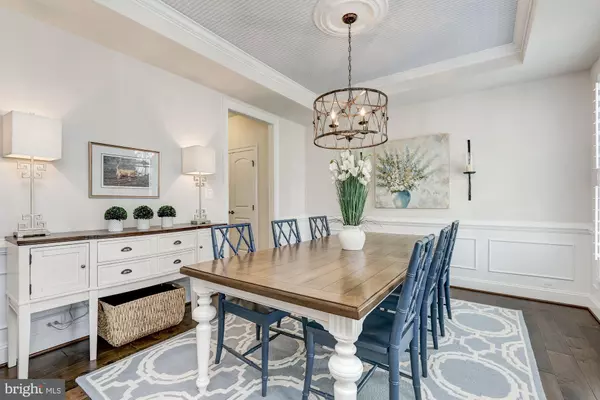$1,150,000
$1,125,000
2.2%For more information regarding the value of a property, please contact us for a free consultation.
4 Beds
4 Baths
3,696 SqFt
SOLD DATE : 06/17/2021
Key Details
Sold Price $1,150,000
Property Type Single Family Home
Sub Type Detached
Listing Status Sold
Purchase Type For Sale
Square Footage 3,696 sqft
Price per Sqft $311
Subdivision Maple Lawn
MLS Listing ID MDHW291900
Sold Date 06/17/21
Style Colonial
Bedrooms 4
Full Baths 3
Half Baths 1
HOA Fees $168/mo
HOA Y/N Y
Abv Grd Liv Area 2,896
Originating Board BRIGHT
Year Built 2017
Annual Tax Amount $12,086
Tax Year 2021
Lot Size 6,403 Sqft
Acres 0.15
Property Description
Absolutely stunning NV Abingshire model in the Garden District nestled on a desirable larger lot in Maple Lawn. Three car detached garage, 4,496 square feet, beautifully landscaped exterior, inviting covered front porch, private fenced yard, and travertine marble tile patio with a gas firepit! Custom quality features throughout including high end appliances, uniquely configured center-island with seating, two home office opportunities, plantation shutters on the main level, sophisticated trim and wallpaper, design-inspired lighting upgrades, transom windows, and much more! The exceptional open floor plan boasts beautiful wide-plank hardwood floors, elegant moldings, and sunbathed windows. Inspire your inner chef in the gourmet kitchen complemented by 42 inch cabinetry, quartz counters, herringbone patterned tile backsplash, under cabinetry lighting, gas cooktop, stainless steel and GE Caf appliances, oversized center island with a substantial stacked edge countertop and breakfast bar, butlers pantry, and a sunny breakfast room. The adjoining family room provides the ideal place to relax and unwind highlighting a gas burning fireplace and a coffered ceiling. The dining room is well suited for celebratory dinners and intimate entertaining showcasing wainscoting and an elegantly wallpapered tray ceiling. Work from home with ease on the main level in the first of two home offices featuring distinguished built-ins and French doors. Ascend upstairs to the sprawling primary bedroom appointed with dual walk-in closets, and a tray ceiling. Luxurious primary en-suite bath is adorned with separate marble-topped vanities, soaking tub, oversized shower with seating, and a water closet. Three generously sized bedrooms with board and batten detailing and ample closet space, full bath with double vanity, and a laundry room conclude the upper level. Travel downstairs to the sensational media and recreation rooms boasting recessed lighting and in-ceiling speaker system. A bonus room perfect for use as a second home office or exercise room offers luxury vinyl plank flooring and sound proofing within the walls and ceiling. A full bath and expansive storage room complete the lower level. Maintained with pride of ownership and sparing no expense, this home has everything you have been searching for!
Location
State MD
County Howard
Zoning MXD3
Rooms
Other Rooms Dining Room, Primary Bedroom, Bedroom 2, Bedroom 3, Bedroom 4, Kitchen, Family Room, Foyer, Breakfast Room, Study, Laundry, Other, Recreation Room, Storage Room, Media Room, Bonus Room
Basement Connecting Stairway, Daylight, Partial, Fully Finished, Heated, Interior Access, Windows
Interior
Interior Features Attic, Breakfast Area, Built-Ins, Butlers Pantry, Carpet, Chair Railings, Crown Moldings, Dining Area, Family Room Off Kitchen, Floor Plan - Open, Floor Plan - Traditional, Formal/Separate Dining Room, Kitchen - Eat-In, Kitchen - Gourmet, Kitchen - Island, Pantry, Primary Bath(s), Recessed Lighting, Soaking Tub, Sprinkler System, Upgraded Countertops, Wainscotting, Walk-in Closet(s), Wood Floors
Hot Water Natural Gas
Heating Forced Air, Programmable Thermostat, Zoned
Cooling Central A/C, Programmable Thermostat, Zoned
Flooring Carpet, Ceramic Tile, Hardwood, Vinyl, Concrete
Fireplaces Number 1
Fireplaces Type Gas/Propane, Mantel(s), Screen
Equipment Built-In Microwave, Cooktop, Dishwasher, Disposal, Dryer, Exhaust Fan, Humidifier, Icemaker, Oven - Self Cleaning, Oven - Wall, Refrigerator, Stainless Steel Appliances, Washer, Water Heater
Fireplace Y
Window Features Double Hung,Double Pane,Palladian,Screens,Transom,Vinyl Clad
Appliance Built-In Microwave, Cooktop, Dishwasher, Disposal, Dryer, Exhaust Fan, Humidifier, Icemaker, Oven - Self Cleaning, Oven - Wall, Refrigerator, Stainless Steel Appliances, Washer, Water Heater
Heat Source Natural Gas
Laundry Has Laundry, Upper Floor
Exterior
Exterior Feature Patio(s), Porch(es)
Garage Garage - Rear Entry, Garage Door Opener, Oversized
Garage Spaces 6.0
Fence Rear
Amenities Available Basketball Courts, Club House, Common Grounds, Community Center, Exercise Room, Fitness Center, Game Room, Jog/Walk Path, Meeting Room, Party Room, Picnic Area, Pool - Outdoor, Tennis Courts, Tot Lots/Playground, Other
Waterfront N
Water Access N
View Garden/Lawn, Trees/Woods
Roof Type Architectural Shingle
Accessibility Other
Porch Patio(s), Porch(es)
Parking Type Detached Garage, Driveway
Total Parking Spaces 6
Garage Y
Building
Lot Description Front Yard, Landscaping, Rear Yard
Story 3
Sewer Public Sewer
Water Public
Architectural Style Colonial
Level or Stories 3
Additional Building Above Grade, Below Grade
Structure Type 9'+ Ceilings,Dry Wall,High,Tray Ceilings
New Construction N
Schools
Elementary Schools Fulton
Middle Schools Lime Kiln
High Schools Reservoir
School District Howard County Public School System
Others
HOA Fee Include Common Area Maintenance,Management,Reserve Funds
Senior Community No
Tax ID 1405597734
Ownership Fee Simple
SqFt Source Assessor
Security Features Main Entrance Lock,Smoke Detector,Sprinkler System - Indoor
Special Listing Condition Standard
Read Less Info
Want to know what your home might be worth? Contact us for a FREE valuation!

Our team is ready to help you sell your home for the highest possible price ASAP

Bought with Non Member • Non Subscribing Office

Making real estate simple, fun and easy for you!






