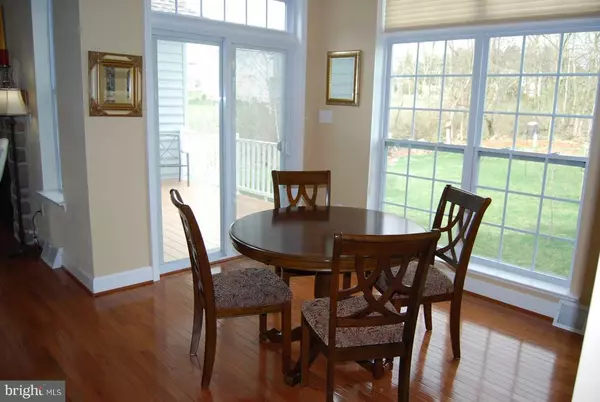$479,000
$479,000
For more information regarding the value of a property, please contact us for a free consultation.
5 Beds
3 Baths
4,076 SqFt
SOLD DATE : 06/21/2021
Key Details
Sold Price $479,000
Property Type Single Family Home
Sub Type Detached
Listing Status Sold
Purchase Type For Sale
Square Footage 4,076 sqft
Price per Sqft $117
Subdivision Cumberland Village
MLS Listing ID PAAD115612
Sold Date 06/21/21
Style Ranch/Rambler
Bedrooms 5
Full Baths 3
HOA Fees $250/mo
HOA Y/N Y
Abv Grd Liv Area 2,157
Originating Board BRIGHT
Year Built 2016
Annual Tax Amount $6,471
Tax Year 2020
Lot Size 10,867 Sqft
Acres 0.25
Property Description
Moving just became stress free! 4,071 Sq ft, 5 bedrooms & 3, bath with a stunning park like setting enjoyed on the deck. This home is immaculate and ready for you to move right in. Master Suite with dual closets and two bedrooms with 12' closets on the main level and two spacious bedrooms lower level with 12' closets. The finished lower level has two extra closets, and two storage areas. Five years of upgrades and correcting builder issues includes: Installed generator w/ maintenance through fall, Two ceiling fans with lights- one with remote, 3/4 hp Sinkerator Space saver garbage disposal, Levered handles hardware, new quality upgraded stain resistant carpeting upstairs 2020, Glass shower doors installed in all baths w/ 5 yr. Stain Glass protection 2021, Quality Stainless steel appliances, Samsung washer and dryer, custom pleated shades, finished basement with stain resistant carpeting with quality, thick padding 2020-21, HVAC maintenance contract through Spring 2022, Radon system 2018 (no longer reading radon since sealing basement floor), painted garage w/ shelving,Walk-In PANTRY, 2 sinks/vanities in Master Bath with private water closet, Vaulted Ceilings, Walk-out basement, and landscaping include herbs to repel insects and all perennials. All organic lawn and garden care is safe and environmentally friendly.
Location
State PA
County Adams
Area Cumberland Twp (14309)
Zoning RESID
Direction East
Rooms
Other Rooms Living Room, Dining Room, Primary Bedroom, Bedroom 2, Bedroom 3, Bedroom 4, Bedroom 5, Kitchen, Family Room, Breakfast Room, Laundry, Office, Primary Bathroom, Full Bath
Basement Fully Finished, Side Entrance, Sump Pump
Main Level Bedrooms 3
Interior
Interior Features Attic, Ceiling Fan(s), Recessed Lighting
Hot Water Natural Gas
Heating Central
Cooling Central A/C
Flooring Carpet, Ceramic Tile, Hardwood, Laminated, Vinyl
Fireplaces Number 1
Fireplaces Type Stone, Gas/Propane, Heatilator
Equipment Built-In Microwave, Dishwasher, Disposal, Dryer - Front Loading, Energy Efficient Appliances, ENERGY STAR Clothes Washer, ENERGY STAR Dishwasher, ENERGY STAR Refrigerator, Exhaust Fan, Icemaker, Oven - Self Cleaning, Oven/Range - Electric, Stainless Steel Appliances, Water Heater
Fireplace Y
Appliance Built-In Microwave, Dishwasher, Disposal, Dryer - Front Loading, Energy Efficient Appliances, ENERGY STAR Clothes Washer, ENERGY STAR Dishwasher, ENERGY STAR Refrigerator, Exhaust Fan, Icemaker, Oven - Self Cleaning, Oven/Range - Electric, Stainless Steel Appliances, Water Heater
Heat Source Natural Gas
Laundry Main Floor
Exterior
Exterior Feature Deck(s)
Parking Features Garage - Front Entry, Garage Door Opener
Garage Spaces 2.0
Utilities Available Phone Available, Cable TV Available
Water Access N
View Garden/Lawn, Trees/Woods
Roof Type Asphalt
Street Surface Black Top
Accessibility Doors - Lever Handle(s)
Porch Deck(s)
Road Frontage Boro/Township
Attached Garage 2
Total Parking Spaces 2
Garage Y
Building
Story 1
Sewer Public Sewer
Water Public
Architectural Style Ranch/Rambler
Level or Stories 1
Additional Building Above Grade, Below Grade
Structure Type Dry Wall,Vaulted Ceilings
New Construction N
Schools
School District Gettysburg Area
Others
Senior Community No
Tax ID 09E13-0481---000
Ownership Fee Simple
SqFt Source Assessor
Special Listing Condition Standard
Read Less Info
Want to know what your home might be worth? Contact us for a FREE valuation!

Our team is ready to help you sell your home for the highest possible price ASAP

Bought with Lisa Leonard • Sites Realty, Inc.
Making real estate simple, fun and easy for you!






