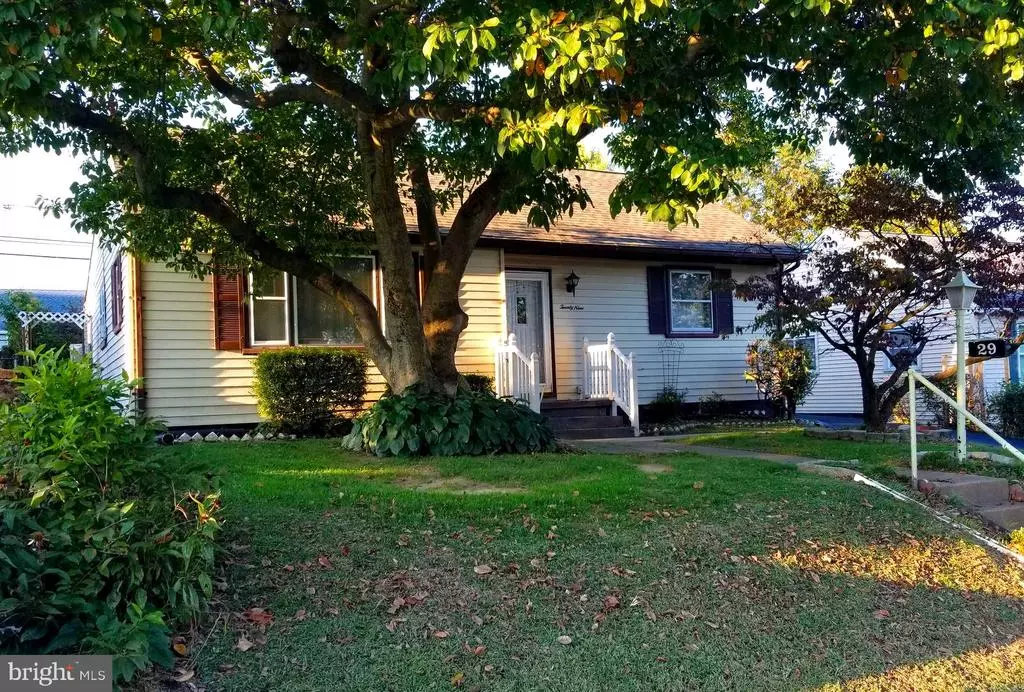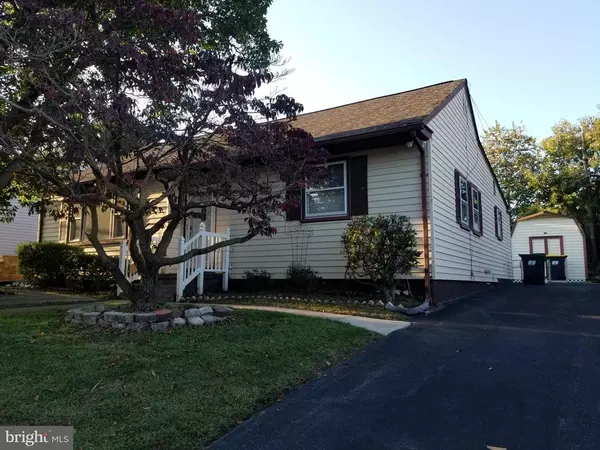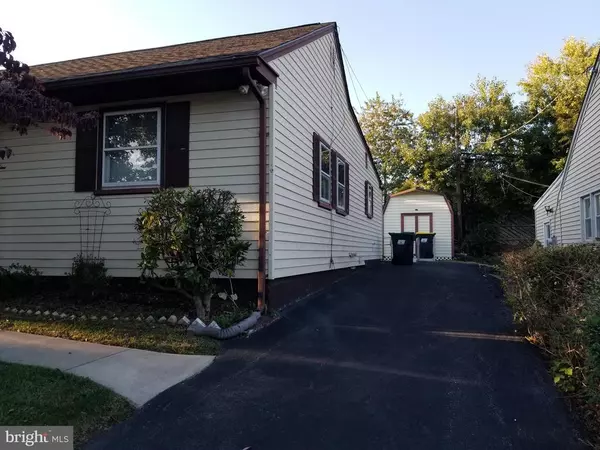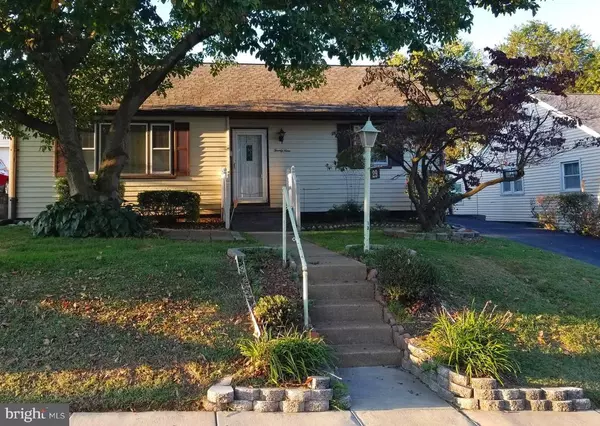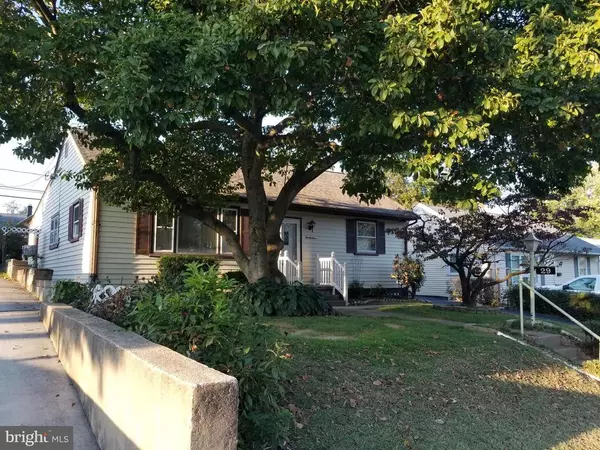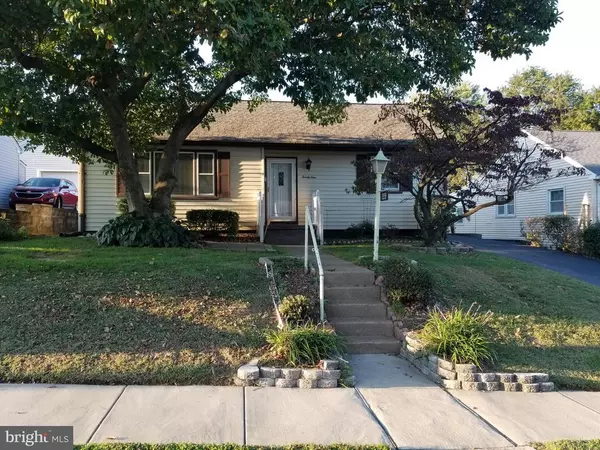$167,000
$179,900
7.2%For more information regarding the value of a property, please contact us for a free consultation.
3 Beds
2 Baths
1,500 SqFt
SOLD DATE : 01/12/2021
Key Details
Sold Price $167,000
Property Type Single Family Home
Sub Type Detached
Listing Status Sold
Purchase Type For Sale
Square Footage 1,500 sqft
Price per Sqft $111
Subdivision Chelsea Estates
MLS Listing ID DENC510958
Sold Date 01/12/21
Style Ranch/Rambler
Bedrooms 3
Full Baths 1
Half Baths 1
HOA Y/N N
Abv Grd Liv Area 1,500
Originating Board BRIGHT
Year Built 1953
Annual Tax Amount $1,296
Tax Year 2020
Lot Size 5,663 Sqft
Acres 0.13
Lot Dimensions 55.00 x 100.00
Property Description
Charming little ranch in Chelsea Estates in need of some TLC! You enter into the Living Room area with built in shelving, continue to 3 bedrooms, Addition on rear of home with laundry room and half bath. 2 Sheds in yard. 1 Shed attached to home and 1 free standing. Bonus room offers extra lighting fixtures, wet bar and shelving. Bedroom 3 offers to 2 closets. kitchen with electric range, range hood, Eat in area, attic access and ceiling fan. Home has alarm system.
Location
State DE
County New Castle
Area New Castle/Red Lion/Del.City (30904)
Zoning NC5
Rooms
Other Rooms Living Room, Primary Bedroom, Bedroom 2, Bedroom 3, Kitchen, Bonus Room
Main Level Bedrooms 3
Interior
Interior Features Built-Ins, Attic, Bar, Carpet, Ceiling Fan(s), Kitchen - Eat-In, Kitchen - Table Space, Tub Shower, Wet/Dry Bar, Other
Hot Water Oil
Heating Forced Air
Cooling Multi Units, Window Unit(s)
Flooring Carpet
Furnishings No
Fireplace N
Heat Source Electric
Laundry Has Laundry, Main Floor
Exterior
Garage Spaces 3.0
Fence Chain Link
Utilities Available Cable TV, Electric Available, Multiple Phone Lines, Natural Gas Available, Phone, Sewer Available, Under Ground, Water Available
Water Access N
Accessibility None
Total Parking Spaces 3
Garage N
Building
Story 1
Sewer Public Sewer
Water Public
Architectural Style Ranch/Rambler
Level or Stories 1
Additional Building Above Grade, Below Grade
New Construction N
Schools
High Schools William Penn
School District Colonial
Others
Senior Community No
Tax ID 10-014.30-035
Ownership Fee Simple
SqFt Source Assessor
Security Features Security System
Special Listing Condition Standard
Read Less Info
Want to know what your home might be worth? Contact us for a FREE valuation!

Our team is ready to help you sell your home for the highest possible price ASAP

Bought with Isbelis B Yuncosa • Concord Realty Group

Making real estate simple, fun and easy for you!

