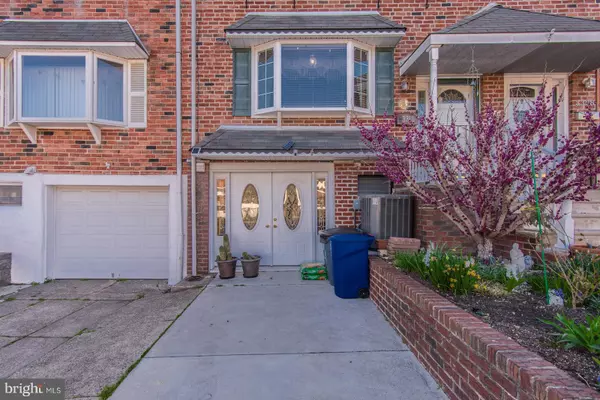$296,500
$274,900
7.9%For more information regarding the value of a property, please contact us for a free consultation.
3 Beds
2 Baths
1,360 SqFt
SOLD DATE : 05/26/2021
Key Details
Sold Price $296,500
Property Type Townhouse
Sub Type Interior Row/Townhouse
Listing Status Sold
Purchase Type For Sale
Square Footage 1,360 sqft
Price per Sqft $218
Subdivision Parkwood
MLS Listing ID PAPH1005212
Sold Date 05/26/21
Style AirLite
Bedrooms 3
Full Baths 2
HOA Y/N N
Abv Grd Liv Area 1,360
Originating Board BRIGHT
Year Built 1965
Annual Tax Amount $2,914
Tax Year 2021
Lot Size 2,040 Sqft
Acres 0.05
Lot Dimensions 20.00 x 102.00
Property Description
Surely the pride of ownership stands out with this huge Parkwood 20 foot wide air-lite. There is tremendous curb appeal as you pull up to the beautifully landscaped property with a brick front retaining wall outlining the front yard and driveway. You enter the home through the full view storm door and insulated steel entry door to the hardwood foyer entry with oak railing. Raised living room with beautiful hardwood flooring, gas fireplace and 2 brick accent walls. Beautiful front bay window allowing in lots of natural light to come in and coat closet with mirrored closet doors. Large dining room with hardwood flooring, chair rail, ceiling fan and magnificent built in custom shelving to match the country kitchen cabinetry. A French slider exits to a large covered deck which is awesome for entertaining. Open modern country style kitchen with brick flooring, porcelain farm sink, 42" cabinets with crown moldings and tons of butcher block tops. Glass cabinet doors, lazy Susan, several large drawers and bay window in the kitchen overlooking the deck with tin ceiling and recessed lighting above in the kitchen. The 2nd floor features a huge main bedroom with ceiling fan and double mirrored closet doors. Solid 6 panel interior doors. 2 other good sized bedrooms and a remodeled 3 piece ceramic tile hall bath with skylight and hall linen closet. The lower level Family Room is equally great for entertaining. It features modern laminated flooring, a full bath, recessed lighting, insulated steel door exiting to a fenced rear maintenance free yard. Covered rear patio, swing, shed for exterior storage and EP Henry interlocking blocks. Rear garden Ep Henry retaining wall with lots of beautiful perennial flowers. Newer hot water heater, central air and 100 amp circuit breaker electric. Converted garage with inside access for storage. Laundry and storage areas. This home is move in ready to go. Make it your today!
Location
State PA
County Philadelphia
Area 19154 (19154)
Zoning RSA4
Rooms
Other Rooms Living Room, Dining Room, Bedroom 2, Bedroom 3, Kitchen, Family Room, Bedroom 1, Laundry, Storage Room, Bathroom 1, Bathroom 2
Basement Partial, Daylight, Partial, Garage Access, Heated, Improved, Outside Entrance, Partially Finished, Walkout Level, Windows
Interior
Interior Features Built-Ins, Carpet, Cedar Closet(s), Ceiling Fan(s), Chair Railings, Crown Moldings, Kitchen - Country, Kitchen - Gourmet, Recessed Lighting, Skylight(s), Stall Shower, Upgraded Countertops, Wainscotting, Walk-in Closet(s), Wood Floors
Hot Water Natural Gas
Heating Forced Air
Cooling Central A/C, Ceiling Fan(s)
Flooring Carpet, Ceramic Tile, Hardwood, Laminated
Fireplaces Number 2
Fireplaces Type Brick, Gas/Propane
Fireplace Y
Window Features Bay/Bow,Double Pane,Replacement
Heat Source Natural Gas
Laundry Basement, Hookup
Exterior
Waterfront N
Water Access N
Roof Type Flat,Rubber
Accessibility None
Parking Type Driveway, Off Street, On Street
Garage N
Building
Lot Description Front Yard, Landscaping, Level, Rear Yard
Story 2
Foundation Block
Sewer Public Sewer
Water Public
Architectural Style AirLite
Level or Stories 2
Additional Building Above Grade, Below Grade
New Construction N
Schools
School District The School District Of Philadelphia
Others
Senior Community No
Tax ID 663076500
Ownership Fee Simple
SqFt Source Assessor
Special Listing Condition Standard
Read Less Info
Want to know what your home might be worth? Contact us for a FREE valuation!

Our team is ready to help you sell your home for the highest possible price ASAP

Bought with Yan Korol • RE/MAX Elite

Making real estate simple, fun and easy for you!






