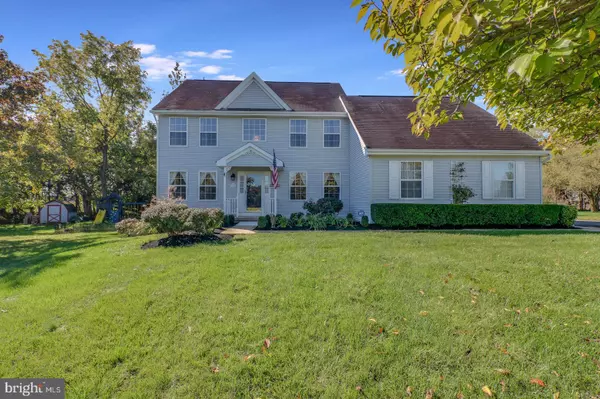$382,000
$382,000
For more information regarding the value of a property, please contact us for a free consultation.
3 Beds
3 Baths
2,420 SqFt
SOLD DATE : 11/19/2020
Key Details
Sold Price $382,000
Property Type Single Family Home
Sub Type Detached
Listing Status Sold
Purchase Type For Sale
Square Footage 2,420 sqft
Price per Sqft $157
Subdivision Appoquin Farms
MLS Listing ID DENC511366
Sold Date 11/19/20
Style Colonial
Bedrooms 3
Full Baths 2
Half Baths 1
HOA Fees $18/ann
HOA Y/N Y
Abv Grd Liv Area 2,000
Originating Board BRIGHT
Year Built 1997
Annual Tax Amount $2,868
Tax Year 2020
Lot Size 0.670 Acres
Acres 0.67
Property Description
Visit this home virtually: http://www.vht.com/434113460/IDXS - 3 bedroom, 2 1/2 bathroom colonial with a 3 car side load garage and finished basement on .67 acres in Appoquin Farms. Located in the Appoquinimink School District and just minutes from Historic Odessa and Middletown's downtown shops and restaurants. The main floor offers recently installed luxury vinyl plank flooring in the foyer and family room and new carpet in the living room and dining room. The family room with gas fireplace is open to the kitchen which offers a bay window, tile flooring, kitchen island, gas range and granite counter tops. The laundry is located on the main floor just off the garage. The 2nd floor offers 3 bedrooms all with ceiling fans including an owners suite with walk-in closet, private owners bathroom with double bowl vanity, large soaking tub and a stall shower. The basement is mostly finished and offers approximately an additional 420 sq ft. The back yard is private, fenced, features a deck with a pergola, dedicated gas line for your grill, and is spacious enough for a competitive game whiffle ball, corn hole or even to add your own pool. Abundance of parking in the large, extended driveway and 3 car garage. Home warranty is transferrable to July 2022.
Location
State DE
County New Castle
Area South Of The Canal (30907)
Zoning NC21
Rooms
Other Rooms Living Room, Dining Room, Primary Bedroom, Bedroom 2, Bedroom 3, Kitchen, Family Room, Basement, Laundry
Basement Partially Finished
Interior
Interior Features Carpet, Ceiling Fan(s), Dining Area, Family Room Off Kitchen, Kitchen - Eat-In, Kitchen - Island, Pantry, Soaking Tub, Stall Shower
Hot Water Natural Gas
Heating Forced Air
Cooling Central A/C
Flooring Carpet, Ceramic Tile, Vinyl
Fireplaces Number 1
Fireplaces Type Gas/Propane
Equipment Dishwasher, Disposal, Dryer, Microwave, Oven/Range - Gas, Refrigerator, Washer, Water Heater
Fireplace Y
Appliance Dishwasher, Disposal, Dryer, Microwave, Oven/Range - Gas, Refrigerator, Washer, Water Heater
Heat Source Natural Gas
Laundry Main Floor
Exterior
Exterior Feature Deck(s), Porch(es)
Garage Garage - Side Entry
Garage Spaces 9.0
Fence Split Rail
Waterfront N
Water Access N
Roof Type Asphalt
Accessibility None
Porch Deck(s), Porch(es)
Parking Type Attached Garage, Driveway
Attached Garage 3
Total Parking Spaces 9
Garage Y
Building
Lot Description Backs to Trees
Story 2
Sewer Public Sewer
Water Public
Architectural Style Colonial
Level or Stories 2
Additional Building Above Grade, Below Grade
New Construction N
Schools
School District Appoquinimink
Others
Senior Community No
Tax ID 1400720004
Ownership Fee Simple
SqFt Source Assessor
Acceptable Financing Conventional, FHA, USDA, VA
Listing Terms Conventional, FHA, USDA, VA
Financing Conventional,FHA,USDA,VA
Special Listing Condition Standard
Read Less Info
Want to know what your home might be worth? Contact us for a FREE valuation!

Our team is ready to help you sell your home for the highest possible price ASAP

Bought with Megan Aitken • Keller Williams Realty

Making real estate simple, fun and easy for you!






