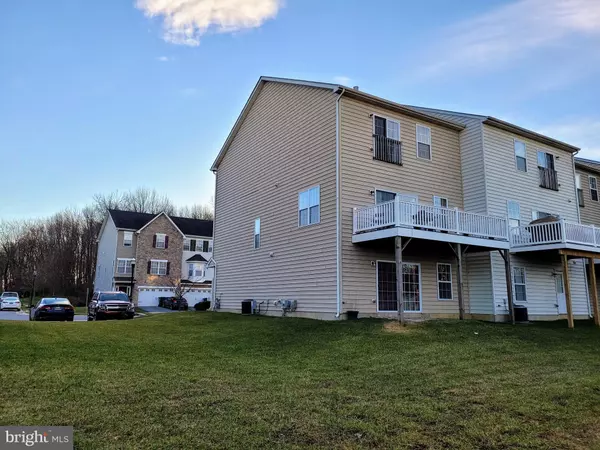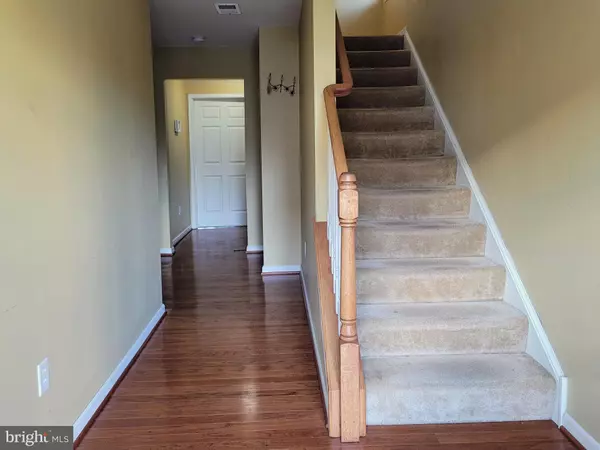$318,000
$309,900
2.6%For more information regarding the value of a property, please contact us for a free consultation.
3 Beds
4 Baths
2,875 SqFt
SOLD DATE : 02/26/2021
Key Details
Sold Price $318,000
Property Type Townhouse
Sub Type End of Row/Townhouse
Listing Status Sold
Purchase Type For Sale
Square Footage 2,875 sqft
Price per Sqft $110
Subdivision Hudson Village Condo
MLS Listing ID DENC519136
Sold Date 02/26/21
Style Colonial
Bedrooms 3
Full Baths 3
Half Baths 1
HOA Fees $190/mo
HOA Y/N Y
Abv Grd Liv Area 2,875
Originating Board BRIGHT
Year Built 2009
Annual Tax Amount $2,699
Tax Year 2020
Lot Dimensions 0.00 x 0.00
Property Description
Spacious 3 Bed, 3.5 Bath in large 3 stories beautiful townhome. This corner home is one of the largest units in the Hudson village community. This location offers easy access to I-95, other major roadways, and closely located to Christiana Mall, Christiana Hospital, Schools, university, Shopping, and Dining areas. Enjoy low maintenance fees which include lawn care, community landscaping, snow removal, management fee & much more. The lower level has a very nice finished multi-purpose room with a full bath that offers walk-out access to a nice back yard. The stairs lead to the expansive main level which boasts 9 ft ceilings with a fireplace. This level offers an open floor plan with a large living room, kitchen, and beautiful Kitchen inland. The Kitchen has lots of counter space, a center island, a large eat-in area & a private deck to enjoy summer evenings. The upper level offers 3 large bedrooms. The master suite has vaulted ceilings, dual sinks, walk-in closet. The other 2 bedrooms are a very good size and share common bathrooms. This unit is one of the rarest in the community with the largest floor plan, on a corner lot. This unit has a large 1 car parking, 2 driveway parking, and additional parking available next to this house. This House will not stay long. Dont miss this opportunity and schedule your visit immediately.
Location
State DE
County New Castle
Area Newark/Glasgow (30905)
Zoning NCPUD
Rooms
Other Rooms Living Room, Kitchen, Family Room, Bedroom 1, Bathroom 2, Bathroom 3
Basement Partial
Interior
Hot Water Natural Gas
Heating Forced Air
Cooling Central A/C
Flooring Carpet
Fireplaces Number 1
Fireplace Y
Heat Source Natural Gas
Exterior
Parking Features Garage - Front Entry, Garage Door Opener, Inside Access
Garage Spaces 3.0
Utilities Available Cable TV Available
Water Access N
Roof Type Pitched,Shingle
Accessibility None
Attached Garage 1
Total Parking Spaces 3
Garage Y
Building
Story 3
Sewer Public Sewer
Water Public
Architectural Style Colonial
Level or Stories 3
Additional Building Above Grade
Structure Type 9'+ Ceilings
New Construction N
Schools
School District Christina
Others
HOA Fee Include Common Area Maintenance,Lawn Maintenance,Snow Removal,Other
Senior Community No
Tax ID 09-029.00-027.C.0066
Ownership Fee Simple
SqFt Source Assessor
Special Listing Condition Standard
Read Less Info
Want to know what your home might be worth? Contact us for a FREE valuation!

Our team is ready to help you sell your home for the highest possible price ASAP

Bought with Carol M Quattrociocchi • Long & Foster Real Estate, Inc.

Making real estate simple, fun and easy for you!






