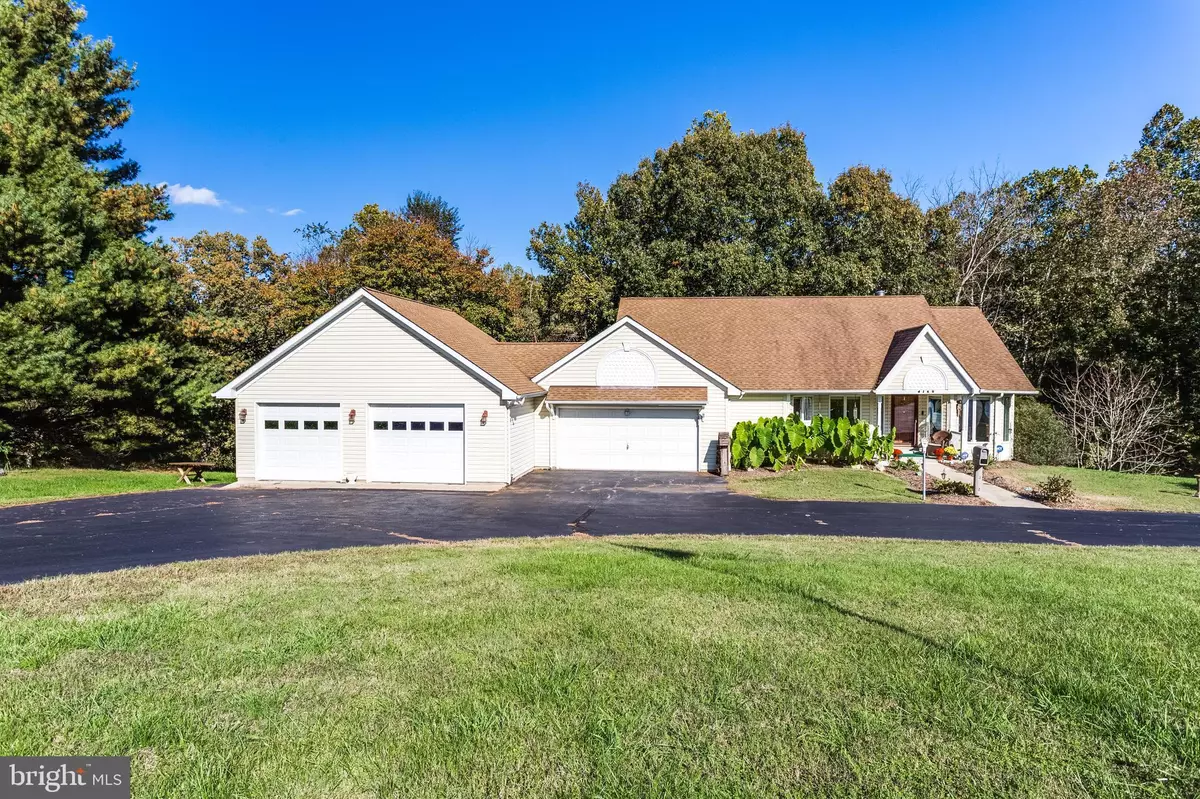$429,000
$429,000
For more information regarding the value of a property, please contact us for a free consultation.
3 Beds
3 Baths
2,973 SqFt
SOLD DATE : 12/29/2020
Key Details
Sold Price $429,000
Property Type Single Family Home
Sub Type Detached
Listing Status Sold
Purchase Type For Sale
Square Footage 2,973 sqft
Price per Sqft $144
Subdivision None Available
MLS Listing ID MDCH218344
Sold Date 12/29/20
Style Ranch/Rambler
Bedrooms 3
Full Baths 3
HOA Y/N N
Abv Grd Liv Area 1,653
Originating Board BRIGHT
Year Built 1991
Annual Tax Amount $5,282
Tax Year 2020
Lot Size 3.000 Acres
Acres 3.0
Property Description
This beautiful rambler has a full finished basement, plus a large 2 CAR GARAGE ADDITION FOR A TOTAL OF 4 CAR GARAGE! Nice circular driveway and landscaped 3 acre yard greets your guests. Large kitchen with granite countertops, recessed lighting, a smoked stainless steel refrigerator (1 year old), plus a stainless steel microwave, dishwasher and sink. Formal dining room with elegant trey ceilings and a bay window. Hardwood floors throughout the foyer, dining room, hallway and family room. Large family room with cathedral ceilings, decorative ceiling fans, recessed lighting, a pellet stove (disconnected) with custom wood mantle, and an exit door to the large back deck. Just off the family room is the master bedroom with tray ceilings, crown molding, a walk-in closet, and a sliding glass door to the back deck. Master bath with a step-in shower, a private commode, and a vanity area open to the bedroom. Breakfast nook. Laundry room off of kitchen equipped with new washer & dryer, extra cabinets, and fluorescent lighting. Hall bathroom plus 2 additional kids bedrooms. Fully finished walkout basement with office (potential 4th bedroom), a full bathroom, a huge rec room area with slider to the large concrete patio, and a small storage room area with whole house water filter system & softener. This home is ready for its newest owner. NO HOA SO BRING YOUR TOYS!
Location
State MD
County Charles
Zoning AC
Rooms
Other Rooms Dining Room, Kitchen, Family Room, Foyer, Breakfast Room, Laundry, Recreation Room, Storage Room, Additional Bedroom
Basement Fully Finished, Walkout Level, Heated
Main Level Bedrooms 3
Interior
Interior Features Breakfast Area, Carpet, Ceiling Fan(s), Crown Moldings, Entry Level Bedroom, Recessed Lighting, Walk-in Closet(s), Wood Floors, Central Vacuum, Family Room Off Kitchen, Floor Plan - Open, Formal/Separate Dining Room, Kitchen - Gourmet, Upgraded Countertops
Hot Water Electric
Heating Forced Air
Cooling Central A/C, Ceiling Fan(s)
Flooring Carpet, Hardwood
Fireplaces Number 1
Fireplaces Type Mantel(s)
Equipment Built-In Microwave, Washer, Dryer, Dishwasher, Exhaust Fan, Refrigerator, Icemaker, Stove
Fireplace Y
Window Features Bay/Bow,Screens,Double Pane
Appliance Built-In Microwave, Washer, Dryer, Dishwasher, Exhaust Fan, Refrigerator, Icemaker, Stove
Heat Source Oil
Laundry Main Floor
Exterior
Exterior Feature Deck(s), Patio(s)
Parking Features Garage - Front Entry, Garage Door Opener, Inside Access
Garage Spaces 10.0
Water Access N
Roof Type Architectural Shingle
Accessibility Level Entry - Main
Porch Deck(s), Patio(s)
Attached Garage 4
Total Parking Spaces 10
Garage Y
Building
Story 1
Sewer Community Septic Tank, Private Septic Tank
Water Well
Architectural Style Ranch/Rambler
Level or Stories 1
Additional Building Above Grade, Below Grade
Structure Type Cathedral Ceilings,Dry Wall,Tray Ceilings
New Construction N
Schools
School District Charles County Public Schools
Others
Senior Community No
Tax ID 0908055254
Ownership Fee Simple
SqFt Source Assessor
Security Features Electric Alarm
Special Listing Condition Standard
Read Less Info
Want to know what your home might be worth? Contact us for a FREE valuation!

Our team is ready to help you sell your home for the highest possible price ASAP

Bought with Sheena Saydam • Keller Williams Capital Properties
Making real estate simple, fun and easy for you!






