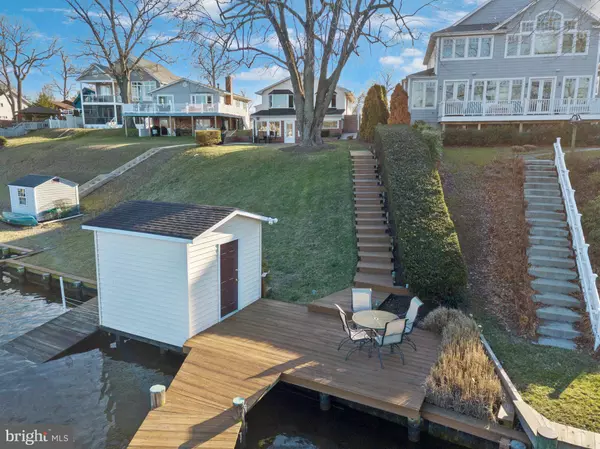$861,000
$865,000
0.5%For more information regarding the value of a property, please contact us for a free consultation.
3 Beds
3 Baths
2,664 SqFt
SOLD DATE : 05/06/2020
Key Details
Sold Price $861,000
Property Type Single Family Home
Sub Type Detached
Listing Status Sold
Purchase Type For Sale
Square Footage 2,664 sqft
Price per Sqft $323
Subdivision Lower Magothy Beach
MLS Listing ID MDAA425962
Sold Date 05/06/20
Style Ranch/Rambler
Bedrooms 3
Full Baths 3
HOA Y/N N
Abv Grd Liv Area 1,176
Originating Board BRIGHT
Year Built 1972
Annual Tax Amount $8,085
Tax Year 2019
Lot Size 0.731 Acres
Acres 0.73
Property Description
Severna Park waterfront home with deep water and phenomenal views of the Magothy River. Lovingly maintained and meticulously cared-for home is turnkey ready for its next lucky owners. Newer Master Suite renovation with Spa bathroom setup along with tasteful renovations throughout the home and property assure this one won't last long. Settle in time to enjoy a full boating, fishing and crabbing season. Basement offers a large family room, bedroom suite and game room area plus a full 4 season sunroom with zoned heating and cooling for expanded entertaining or relaxation space. This property serves the Severna Park middle and high schools along with Folger McKinsey Elementary. For waterfront needs it boasts a longer pier complete with 3 separate boat lifts and three slips. It has full power, water and lighting at pier plus a generous storage shed at the waterside and even a smaller boat ramp for non-powered or small crafts plus a relaxing patio area at waterside. The boat lifts that convey are a four piling, two motor Magnum 8,000 lb boat lift, plus a mini-Mag 2800 lb. lift on the opposite side of the pier and a mini-mag 800 lb. lift for jet ski or smaller craft needs.Should future needs dictate the desire for more living space the generous, nearly 3/4 acre, lot should offer some pervious offsets to assist in Anne Arundel County permit planning and renovation work options. If you review the properties occupying the waterfront lots to either side of this lovely home you will note that a number of them have had extensive renovations and additional levels and some have newer garage builds with living space above to accommodate future proofing options for expansion. This property should appeal to a great many waterfront shoppers from many perspectives. This one checks all the boxes! ! !
Location
State MD
County Anne Arundel
Zoning R5
Direction West
Rooms
Other Rooms Living Room, Primary Bedroom, Bedroom 2, Bedroom 3, Kitchen, Family Room, Sun/Florida Room, Utility Room, Bathroom 1, Bathroom 3, Primary Bathroom
Basement Connecting Stairway, Daylight, Full, Fully Finished, Heated, Improved, Interior Access, Outside Entrance, Walkout Level, Windows, Workshop
Main Level Bedrooms 2
Interior
Interior Features Family Room Off Kitchen, Floor Plan - Traditional, Kitchen - Eat-In, Kitchen - Table Space, Primary Bath(s), Recessed Lighting, Skylight(s), Soaking Tub, Tub Shower, Upgraded Countertops, Wainscotting, Walk-in Closet(s), Wet/Dry Bar, Window Treatments, Wood Floors, Chair Railings, Ceiling Fan(s), Carpet, Built-Ins, Attic, Crown Moldings
Hot Water Electric
Heating Heat Pump(s)
Cooling Central A/C, Heat Pump(s), Programmable Thermostat, Zoned
Flooring Hardwood, Ceramic Tile, Partially Carpeted
Equipment Built-In Microwave, Dishwasher, Disposal, Exhaust Fan, Extra Refrigerator/Freezer, Oven - Double, Oven - Self Cleaning, Oven/Range - Electric, Refrigerator, Stainless Steel Appliances, Stove
Furnishings No
Fireplace N
Window Features Bay/Bow,Double Pane,Low-E,Screens,Skylights,Replacement,Vinyl Clad,Wood Frame
Appliance Built-In Microwave, Dishwasher, Disposal, Exhaust Fan, Extra Refrigerator/Freezer, Oven - Double, Oven - Self Cleaning, Oven/Range - Electric, Refrigerator, Stainless Steel Appliances, Stove
Heat Source Electric
Laundry Hookup, Lower Floor
Exterior
Exterior Feature Patio(s), Porch(es), Brick
Fence Vinyl
Utilities Available Cable TV Available, Fiber Optics Available
Waterfront Y
Waterfront Description Private Dock Site
Water Access Y
Water Access Desc Boat - Powered,Canoe/Kayak,Fishing Allowed,Personal Watercraft (PWC)
Roof Type Shingle
Accessibility None
Porch Patio(s), Porch(es), Brick
Parking Type Driveway, Off Street
Garage N
Building
Lot Description Front Yard, Bulkheaded, Landscaping, Level, No Thru Street, Road Frontage
Story 2
Foundation Block, Slab
Sewer Public Sewer
Water Public
Architectural Style Ranch/Rambler
Level or Stories 2
Additional Building Above Grade, Below Grade
Structure Type Dry Wall
New Construction N
Schools
Elementary Schools Folger Mckinsey
Middle Schools Severna Park
High Schools Severna Park
School District Anne Arundel County Public Schools
Others
Pets Allowed Y
Senior Community No
Tax ID 020352006262785
Ownership Fee Simple
SqFt Source Assessor
Security Features Smoke Detector
Acceptable Financing Conventional, Cash, FHA, VA
Listing Terms Conventional, Cash, FHA, VA
Financing Conventional,Cash,FHA,VA
Special Listing Condition Standard
Pets Description No Pet Restrictions
Read Less Info
Want to know what your home might be worth? Contact us for a FREE valuation!

Our team is ready to help you sell your home for the highest possible price ASAP

Bought with David Orso • Compass (Urban Compass Inc)

Making real estate simple, fun and easy for you!






