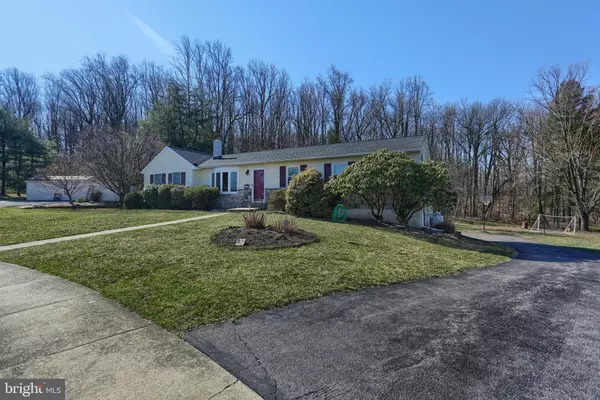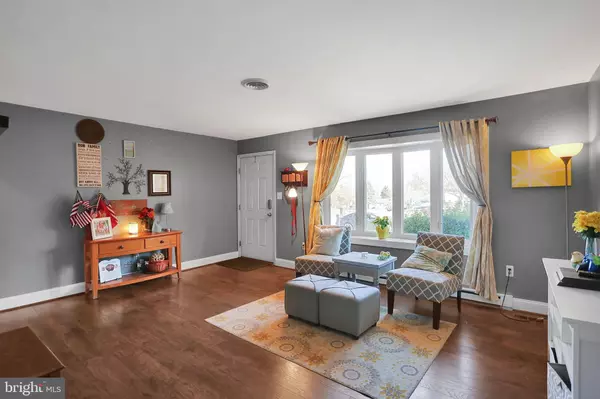$255,000
$244,900
4.1%For more information regarding the value of a property, please contact us for a free consultation.
4 Beds
3 Baths
1,968 SqFt
SOLD DATE : 04/17/2020
Key Details
Sold Price $255,000
Property Type Single Family Home
Sub Type Detached
Listing Status Sold
Purchase Type For Sale
Square Footage 1,968 sqft
Price per Sqft $129
Subdivision Maple Springs
MLS Listing ID PABK355592
Sold Date 04/17/20
Style Ranch/Rambler
Bedrooms 4
Full Baths 3
HOA Y/N N
Abv Grd Liv Area 1,968
Originating Board BRIGHT
Year Built 1981
Annual Tax Amount $5,149
Tax Year 2019
Lot Size 0.460 Acres
Acres 0.46
Lot Dimensions 0.00 x 0.00
Property Description
Well maintained four bedroom ranch in Birdsboro. Located on a quiet cul-de-sac, this home boasts one floor living at its finest. Recent updates include new flooring and paint throughout. Home features granite counter-tops in kitchen, stainless steel appliances, hardwood flooring in dining room, a formal living room plus a large family room with skylights. All that plus four good sized bedrooms on the main level; two with private baths. The basement provides plenty of storage currently but could easily be converted into more living space with rough plumbing already installed for an additional bathroom. Basement also has a one car garage. Outdoor living can be spent grilling on the large deck or enjoying the sun in your private back yard. This home has alot to offer. Call for a private showing.
Location
State PA
County Berks
Area Birdsboro Boro (10231)
Zoning RESIDENTIAL
Rooms
Other Rooms Living Room, Dining Room, Primary Bedroom, Bedroom 2, Bedroom 3, Bedroom 4, Kitchen, Family Room
Basement Full
Main Level Bedrooms 4
Interior
Interior Features Attic/House Fan, Carpet, Ceiling Fan(s), Entry Level Bedroom, Kitchen - Eat-In, Primary Bath(s)
Heating Baseboard - Electric
Cooling Central A/C, Ceiling Fan(s)
Equipment Built-In Range, Built-In Microwave, Dishwasher, Disposal, Oven - Self Cleaning, Refrigerator, Water Heater
Appliance Built-In Range, Built-In Microwave, Dishwasher, Disposal, Oven - Self Cleaning, Refrigerator, Water Heater
Heat Source Electric, Propane - Leased
Exterior
Exterior Feature Deck(s)
Parking Features Garage - Rear Entry
Garage Spaces 1.0
Water Access N
Accessibility None
Porch Deck(s)
Attached Garage 1
Total Parking Spaces 1
Garage Y
Building
Story 1
Sewer Public Sewer
Water Public
Architectural Style Ranch/Rambler
Level or Stories 1
Additional Building Above Grade, Below Grade
New Construction N
Schools
School District Daniel Boone Area
Others
Senior Community No
Tax ID 31-5344-18-31-4337
Ownership Fee Simple
SqFt Source Estimated
Special Listing Condition Standard
Read Less Info
Want to know what your home might be worth? Contact us for a FREE valuation!

Our team is ready to help you sell your home for the highest possible price ASAP

Bought with James J Hill III • Long & Foster Real Estate, Inc.
Making real estate simple, fun and easy for you!






