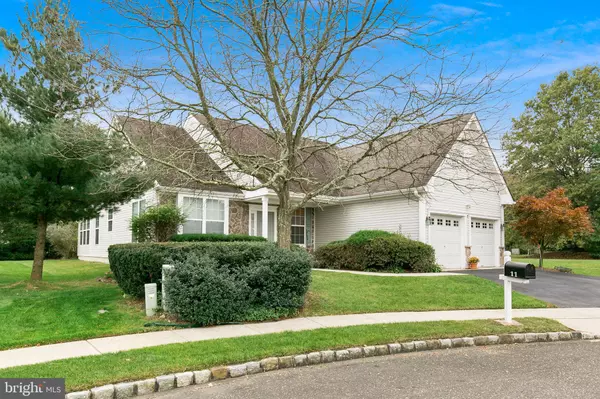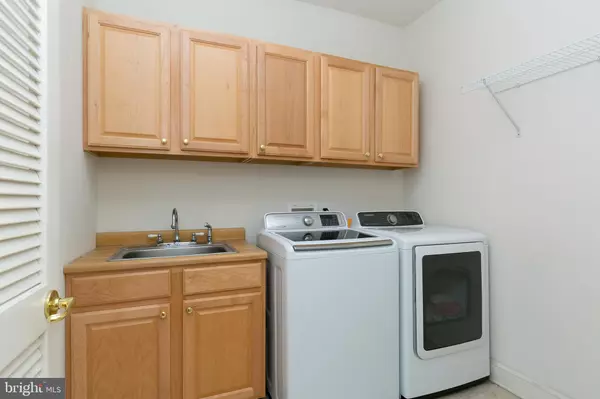$332,000
$340,000
2.4%For more information regarding the value of a property, please contact us for a free consultation.
2 Beds
2 Baths
2,243 SqFt
SOLD DATE : 01/10/2020
Key Details
Sold Price $332,000
Property Type Single Family Home
Sub Type Detached
Listing Status Sold
Purchase Type For Sale
Square Footage 2,243 sqft
Price per Sqft $148
Subdivision Village Greenes
MLS Listing ID NJBL359998
Sold Date 01/10/20
Style Contemporary
Bedrooms 2
Full Baths 2
HOA Fees $135/mo
HOA Y/N Y
Abv Grd Liv Area 2,243
Originating Board BRIGHT
Year Built 2002
Annual Tax Amount $8,655
Tax Year 2019
Lot Size 6,098 Sqft
Acres 0.14
Lot Dimensions 0.00 x 0.00
Property Description
You know what they say, when opportunity comes a knockin , BUY IT! The much desired 55+ community of Village Greenes of Marlton has the home for you. This home is Giverney model with the loft and upgraded sun room, giving the owner of this home plenty of living space and storage. Enter into a home with neutral move in coloring throughout, hardwood flooring (5 yrs old) throughout majority of the living space and immaculately kept bedroom carpeting (5 yrs old) making this home truly move in ready. In the kitchen you will find a newer stainless steel appliance package, quartz counter tops and a tiled backsplash. The laundry area also has newer appliances with a gas dryer, utility sink and plenty of cabinet space. The rest of the first floor consist of a master bedroom with a bath including double vanities and Jacuzzi tub, an additional bedroom and full bath, plus a bonus room for the new owners to create their own space. In the loft you will find an additional 23x17 of finished living space to use as you desire as well. Other upgrades include: garage door openers, sprinkler system, security system, and built in shelving and desk.
Location
State NJ
County Burlington
Area Evesham Twp (20313)
Zoning SEN1
Rooms
Other Rooms Dining Room, Primary Bedroom, Bedroom 2, Kitchen, Family Room, Sun/Florida Room, Loft
Main Level Bedrooms 2
Interior
Interior Features Built-Ins, Carpet, Ceiling Fan(s), Chair Railings, Crown Moldings
Hot Water Natural Gas
Heating Forced Air
Cooling Central A/C, Ceiling Fan(s)
Equipment Dishwasher, Disposal
Appliance Dishwasher, Disposal
Heat Source Natural Gas
Exterior
Garage Garage - Front Entry, Garage Door Opener
Garage Spaces 2.0
Utilities Available Cable TV
Waterfront N
Water Access N
Accessibility None
Parking Type Attached Garage, Driveway, On Street
Attached Garage 2
Total Parking Spaces 2
Garage Y
Building
Story 1.5
Foundation Slab
Sewer Public Sewer
Water Public
Architectural Style Contemporary
Level or Stories 1.5
Additional Building Above Grade, Below Grade
New Construction N
Schools
School District Evesham Township
Others
Senior Community Yes
Age Restriction 55
Tax ID 13-00015 06-00012
Ownership Fee Simple
SqFt Source Assessor
Acceptable Financing Cash, Conventional, FHA, VA
Listing Terms Cash, Conventional, FHA, VA
Financing Cash,Conventional,FHA,VA
Special Listing Condition Standard
Read Less Info
Want to know what your home might be worth? Contact us for a FREE valuation!

Our team is ready to help you sell your home for the highest possible price ASAP

Bought with Darlene A Borda • BHHS Fox & Roach-Cherry Hill

Making real estate simple, fun and easy for you!






