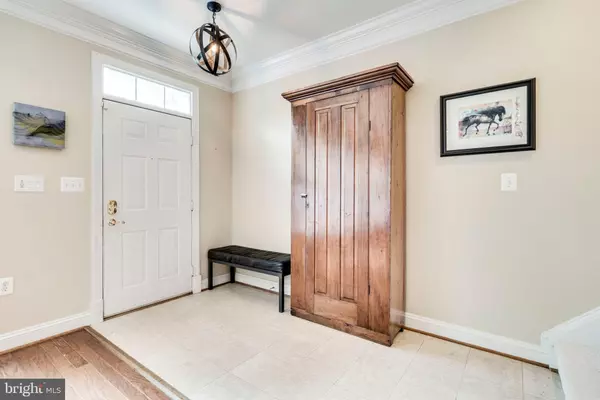$895,000
$895,000
For more information regarding the value of a property, please contact us for a free consultation.
4 Beds
3 Baths
2,510 SqFt
SOLD DATE : 02/28/2020
Key Details
Sold Price $895,000
Property Type Townhouse
Sub Type Interior Row/Townhouse
Listing Status Sold
Purchase Type For Sale
Square Footage 2,510 sqft
Price per Sqft $356
Subdivision James Wren Estate
MLS Listing ID VAFA110970
Sold Date 02/28/20
Style Federal
Bedrooms 4
Full Baths 2
Half Baths 1
HOA Fees $91/qua
HOA Y/N Y
Abv Grd Liv Area 2,510
Originating Board BRIGHT
Year Built 2000
Annual Tax Amount $10,555
Tax Year 2019
Lot Size 1,947 Sqft
Acres 0.04
Property Description
Elegant & spacious OPEN CONCEPT brick town home in quiet & very charmingJames Wren community! Main level boasts large living room w/hardwoods, crown molding and, stately columns flanking dining room. Eat-in, gourmet kitchen shines with new stainless appliances, granite counter tops, 42" cabinets, gas cooktop, pantry and double ovens! Kitchen opens to cozy family room with gas fireplace & mantel. Eat-in kitchen area offers custom built-ins providing amazing storage, functionality &versatility w/glass-front cabinets, storage drawers, a counter space & large lower cabinets. Laundry room is just steps down from kitchen, leading to the 2-car garage. Upper level has master bedroom suite w/walk-in closet, new frameless shower door, double vanities, deep soaking tub & loads of light. Top floor offers 2 unique bedrooms with walk-in closet, vaulted ceiling and another full bath. Either of these rooms can serve as an office or additional recreation space. Relax w/your morning coffee & paper on the private, enclosed deck off the kitchen. Enjoy all that Falls Church City has to offer -- walkability to Starbucks, schools, shops restaurants, churches, parks, famous farmer's market, State Theater & metro!
Location
State VA
County Falls Church City
Zoning CD-R
Rooms
Other Rooms Living Room, Dining Room, Primary Bedroom, Bedroom 2, Bedroom 3, Bedroom 4, Kitchen, Family Room, Laundry, Bathroom 2, Primary Bathroom, Half Bath
Interior
Interior Features Built-Ins, Crown Moldings, Family Room Off Kitchen, Kitchen - Gourmet, Primary Bath(s), Upgraded Countertops, Window Treatments, Breakfast Area, Ceiling Fan(s), Chair Railings, Dining Area, Floor Plan - Open, Kitchen - Eat-In, Recessed Lighting, Walk-in Closet(s), Wood Floors, Combination Dining/Living
Hot Water Natural Gas
Heating Forced Air
Cooling Central A/C, Ceiling Fan(s)
Flooring Carpet, Hardwood
Fireplaces Number 1
Fireplaces Type Gas/Propane, Mantel(s)
Equipment Cooktop, Built-In Microwave, Dryer, Washer, Dishwasher, Disposal, Refrigerator, Icemaker, Microwave, Stainless Steel Appliances, Oven - Double, Oven - Wall
Fireplace Y
Appliance Cooktop, Built-In Microwave, Dryer, Washer, Dishwasher, Disposal, Refrigerator, Icemaker, Microwave, Stainless Steel Appliances, Oven - Double, Oven - Wall
Heat Source Natural Gas
Exterior
Exterior Feature Deck(s), Enclosed, Patio(s), Porch(es)
Garage Garage Door Opener, Garage - Rear Entry
Garage Spaces 2.0
Waterfront N
Water Access N
Accessibility None
Porch Deck(s), Enclosed, Patio(s), Porch(es)
Parking Type Attached Garage, On Street
Attached Garage 2
Total Parking Spaces 2
Garage Y
Building
Story 3+
Sewer Public Sewer
Water Public
Architectural Style Federal
Level or Stories 3+
Additional Building Above Grade, Below Grade
Structure Type Vaulted Ceilings
New Construction N
Schools
Elementary Schools Thomas Jefferson
Middle Schools Mary Ellen Henderson
High Schools Meridian
School District Falls Church City Public Schools
Others
HOA Fee Include Trash,Snow Removal,Reserve Funds,Lawn Maintenance,Common Area Maintenance
Senior Community No
Tax ID 53-115-114
Ownership Fee Simple
SqFt Source Assessor
Security Features Smoke Detector
Special Listing Condition Standard
Read Less Info
Want to know what your home might be worth? Contact us for a FREE valuation!

Our team is ready to help you sell your home for the highest possible price ASAP

Bought with Julia Rice • KW United

Making real estate simple, fun and easy for you!






