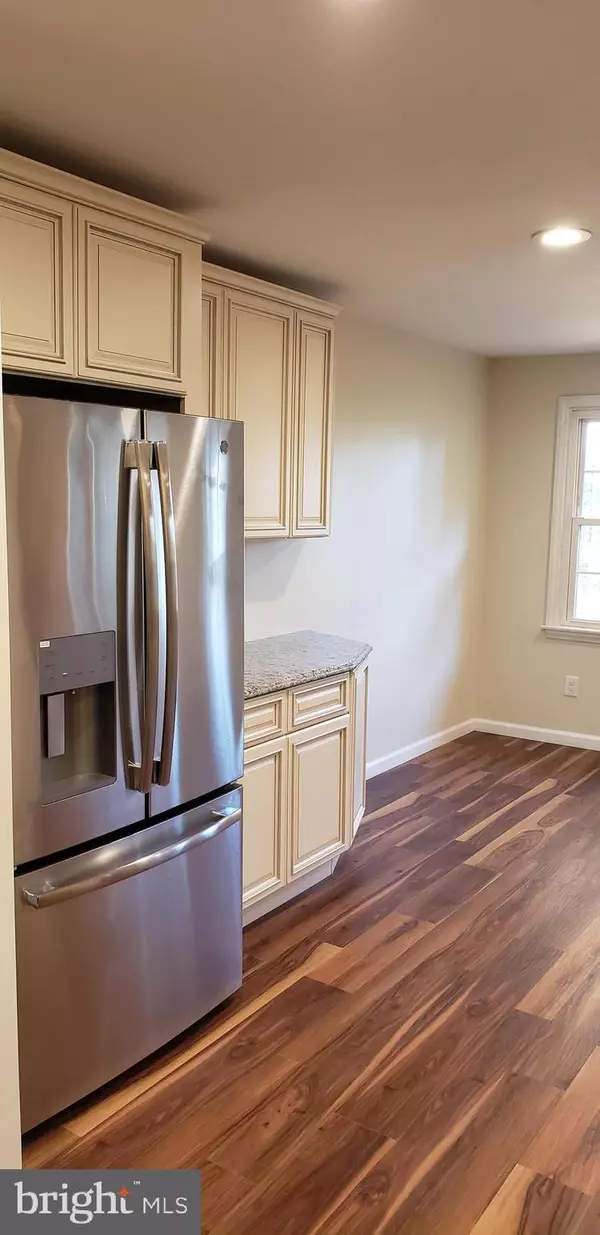$372,000
$389,900
4.6%For more information regarding the value of a property, please contact us for a free consultation.
4 Beds
3 Baths
2,142 SqFt
SOLD DATE : 04/30/2020
Key Details
Sold Price $372,000
Property Type Single Family Home
Sub Type Detached
Listing Status Sold
Purchase Type For Sale
Square Footage 2,142 sqft
Price per Sqft $173
Subdivision Wellesley Hills
MLS Listing ID PABU484502
Sold Date 04/30/20
Style Colonial,Split Level,Traditional
Bedrooms 4
Full Baths 2
Half Baths 1
HOA Y/N N
Abv Grd Liv Area 2,142
Originating Board BRIGHT
Year Built 1964
Annual Tax Amount $5,848
Tax Year 2020
Lot Size 0.563 Acres
Acres 0.56
Lot Dimensions 84.00 x 292.00
Property Description
Welcome Home! This wonderfully renovated 4 Bedroom 2.5 Bath Colonial located in the always desirable Centennial School District has it all! This property has been renovated from top to bottom. The original hardwood floors have been completely refinished throughout the living room, dining room, and all four bedrooms. New flooring has been installed in the kitchen, family room and bathrooms. A brand new custom kitchen has been installed, including soft close doors and drawers, granite counter tops, stainless steel sink and appliances, including natural gas range. High-hat lighting installed throughout the kitchen and family room. HVAC has been updated to boast central air conditioning and gas forced hot air. Upon arrival you will enter into the foyer and to your right is an enormous living room and powder room to the left. Continue straight into the gorgeous custom eat-in kitchen. Continue into the family room located on the rear of the home where a brick fireplace awaits. To your right again is the over-sized dining room, which completes the first floor. Upstairs you will find four large bedrooms and a renovated hall bathroom. At the end of the hall, you will enter the master suite, the largest of the 4 bedrooms, complete with a full bathroom and an enormous 2 level walk-in closet which also has access to an unfinished attic for additional storage, completing the second floor. The lower level can be found next to the pantry off of the kitchen, and you will find an additional large room containing washer/dryer, laundry sink, hot water heater and HVAC system. Perfect for storage and could easily be finished if you so desire. Finally, there is access to the 2 car attached garage as well. The crawlspace has been professionally waterproofed and comes with a lifetime warranty for ease of mind. Pick your own knobs/pulls/handles and the seller will install on the kitchen cabinetry. This property has the largest lot in the neighborhood as well and backs all the way up to the home on Walter Rd.
Location
State PA
County Bucks
Area Warminster Twp (10149)
Zoning R2
Rooms
Other Rooms Living Room, Dining Room, Bedroom 2, Bedroom 3, Bedroom 4, Kitchen, Family Room, Basement, Bedroom 1, Storage Room, Full Bath, Half Bath
Basement Partial
Interior
Interior Features Attic, Attic/House Fan, Breakfast Area, Carpet, Dining Area, Family Room Off Kitchen, Floor Plan - Open, Kitchen - Eat-In, Kitchen - Table Space, Primary Bath(s), Pantry, Stall Shower, Tub Shower, Upgraded Countertops, Walk-in Closet(s), Wood Floors
Hot Water Natural Gas
Heating Central, Forced Air
Cooling Central A/C, Programmable Thermostat
Flooring Hardwood, Concrete, Carpet
Fireplaces Number 1
Fireplaces Type Brick
Equipment Built-In Microwave, Dishwasher, Energy Efficient Appliances, ENERGY STAR Dishwasher, ENERGY STAR Refrigerator, Microwave, Oven - Self Cleaning, Oven/Range - Gas, Refrigerator, Six Burner Stove, Stainless Steel Appliances, Water Heater
Fireplace Y
Window Features Double Hung,Energy Efficient,Replacement,Vinyl Clad
Appliance Built-In Microwave, Dishwasher, Energy Efficient Appliances, ENERGY STAR Dishwasher, ENERGY STAR Refrigerator, Microwave, Oven - Self Cleaning, Oven/Range - Gas, Refrigerator, Six Burner Stove, Stainless Steel Appliances, Water Heater
Heat Source Natural Gas
Exterior
Garage Basement Garage, Garage Door Opener, Oversized
Garage Spaces 2.0
Utilities Available Cable TV, Natural Gas Available
Waterfront N
Water Access N
View Trees/Woods
Roof Type Shingle
Accessibility None
Parking Type Attached Garage, Driveway, Off Street, On Street
Attached Garage 2
Total Parking Spaces 2
Garage Y
Building
Lot Description Level, Partly Wooded
Story 2.5
Sewer Public Sewer
Water Public
Architectural Style Colonial, Split Level, Traditional
Level or Stories 2.5
Additional Building Above Grade, Below Grade
Structure Type Dry Wall
New Construction N
Schools
School District Centennial
Others
Pets Allowed Y
Senior Community No
Tax ID 49-030-162
Ownership Fee Simple
SqFt Source Assessor
Acceptable Financing Cash, Conventional, FHA, VA
Horse Property N
Listing Terms Cash, Conventional, FHA, VA
Financing Cash,Conventional,FHA,VA
Special Listing Condition Standard
Pets Description No Pet Restrictions
Read Less Info
Want to know what your home might be worth? Contact us for a FREE valuation!

Our team is ready to help you sell your home for the highest possible price ASAP

Bought with Sharon Bella Little • Keller Williams Real Estate-Langhorne

Making real estate simple, fun and easy for you!






