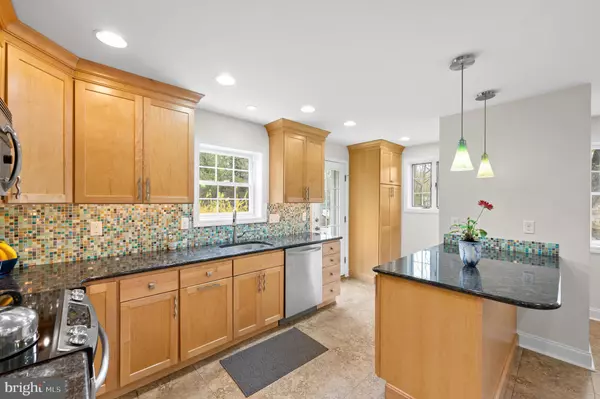$731,000
$731,000
For more information regarding the value of a property, please contact us for a free consultation.
4 Beds
3 Baths
2,586 SqFt
SOLD DATE : 06/09/2021
Key Details
Sold Price $731,000
Property Type Single Family Home
Sub Type Detached
Listing Status Sold
Purchase Type For Sale
Square Footage 2,586 sqft
Price per Sqft $282
Subdivision Timberwyck
MLS Listing ID PADE544066
Sold Date 06/09/21
Style Contemporary,Traditional
Bedrooms 4
Full Baths 2
Half Baths 1
HOA Y/N N
Abv Grd Liv Area 2,586
Originating Board BRIGHT
Year Built 1966
Annual Tax Amount $8,725
Tax Year 2020
Lot Size 0.919 Acres
Acres 0.92
Lot Dimensions 141.00 x 244.00
Property Description
Your wait is over!! This 4/5 Bedroom house on almost an acre lot within the Rose Tree Media School District has been freshly painted/updated throughout! Lovingly maintained over the last 30+ years (see Seller's disclosure). Walkout basement with full-size windows offers numerous possibilities! Looking for a Man/Woman Cave, Playroom, In Home Gym, Secluded Office Space, Movie Theatre, or Potential In-Law Suite??? Well, look no further than 292 Steeplechase! Hardwood floors throughout, main level laundry, 2.5 bathrooms, wood burning fireplace, and a family room/den that leads out to the breezeway. Breezeway then leads to the 2 car garage!! Kitchen is actually a true "Eat In" as well and is open to the dining space and family room. Plenty of space to host gatherings (both inside and outside the house) for summer 2021!! All of this located just minutes from Ridley Creek State Park, Springton Reservoir, and Rose Tree Park. One of the absolute best locations (in my opinion, of course) in all of Media! Recent Upgrades: New roof, gutters, gutter guards - 2013 Whole house generator - 2014 New furnace, water heater, central A/C - 2018 Hall bath updated - 2021 Side exterior steps update - 2021 Neighbor's house recently sold for 861K.
Location
State PA
County Delaware
Area Upper Providence Twp (10435)
Zoning RES
Rooms
Basement Full
Interior
Interior Features Breakfast Area, Floor Plan - Open, Kitchen - Eat-In, Kitchen - Table Space
Hot Water Natural Gas
Heating Forced Air
Cooling Central A/C
Flooring Hardwood
Fireplaces Number 1
Fireplaces Type Wood
Fireplace Y
Heat Source Natural Gas
Laundry Main Floor
Exterior
Parking Features Garage - Side Entry, Inside Access, Additional Storage Area
Garage Spaces 6.0
Water Access N
Accessibility None
Attached Garage 2
Total Parking Spaces 6
Garage Y
Building
Story 2
Sewer Public Sewer
Water Public
Architectural Style Contemporary, Traditional
Level or Stories 2
Additional Building Above Grade, Below Grade
New Construction N
Schools
High Schools Penncrest
School District Rose Tree Media
Others
Senior Community No
Tax ID 35-00-02142-01
Ownership Fee Simple
SqFt Source Assessor
Special Listing Condition Standard
Read Less Info
Want to know what your home might be worth? Contact us for a FREE valuation!

Our team is ready to help you sell your home for the highest possible price ASAP

Bought with Jeffrey C Morgan • Weichert Realtors
Making real estate simple, fun and easy for you!






