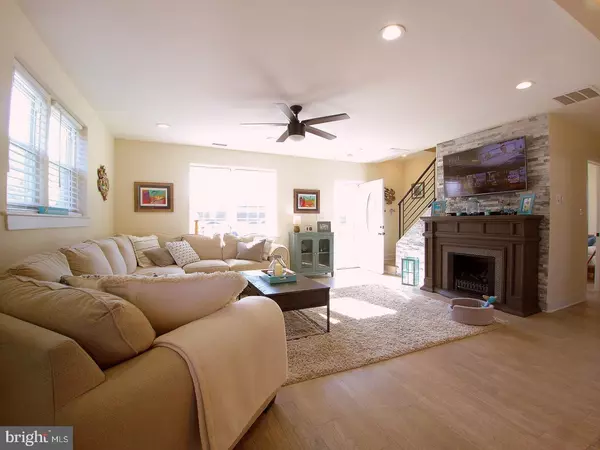$350,000
$349,900
For more information regarding the value of a property, please contact us for a free consultation.
4 Beds
2 Baths
1,750 SqFt
SOLD DATE : 12/14/2020
Key Details
Sold Price $350,000
Property Type Single Family Home
Sub Type Detached
Listing Status Sold
Purchase Type For Sale
Square Footage 1,750 sqft
Price per Sqft $200
Subdivision Academy Gardens
MLS Listing ID PAPH952594
Sold Date 12/14/20
Style Cape Cod
Bedrooms 4
Full Baths 2
HOA Y/N N
Abv Grd Liv Area 1,750
Originating Board BRIGHT
Year Built 1949
Annual Tax Amount $2,653
Tax Year 2020
Lot Size 4,900 Sqft
Acres 0.11
Lot Dimensions 49.00 x 100.00
Property Description
Welcome home! Absolutely stunning and totally renovated Acdemy Gardens Cape on very quiet block with fabulous yard/plenty of parking!!!Enter the first floor to wide open floor plan -combo living/dining dining room and gourmet grade kitchen with all the bells and whistles-new stainless appliances(state of the art induction oven)/plenty of granite counter, custom, backsplash ,ample cabinet space and new tile floor! Three very nice sized bedrooms and new beautiful stall shower compliment the first floor very nicely. The upstairs has an master bedroom like no other! HUGE bedroom with plenty of closet space and unbelievable private bath with custom shower and separate soaking tub! Entertain all your friends and family in the exclusive/private yard with custom tiles, hot tub area, firepit area, plenty of manicured lawn, all new cement, new vinyl privacy fence and complete drainage system!!! All new plumbing( above and below ground),electric,roof,2 car driveway,1 car garage, lazer blinds on windows, NEST thermostat/security system-TOO MANY UPGRADES TO LIST THEM ALL! Showings start Sun 12-2 with OPEN HOUSE! Make your appointment todaty!! .
Location
State PA
County Philadelphia
Area 19114 (19114)
Zoning RSD3
Rooms
Other Rooms Living Room, Dining Room, Kitchen
Main Level Bedrooms 3
Interior
Interior Features Breakfast Area, Ceiling Fan(s), Carpet, Combination Dining/Living, Entry Level Bedroom, Family Room Off Kitchen, Floor Plan - Open, Kitchen - Gourmet, Primary Bath(s), Stall Shower, Upgraded Countertops, Walk-in Closet(s)
Hot Water Natural Gas
Heating Forced Air
Cooling Central A/C, Ceiling Fan(s)
Flooring Ceramic Tile, Vinyl
Fireplaces Number 1
Fireplaces Type Electric, Gas/Propane
Fireplace Y
Heat Source Natural Gas
Laundry Main Floor
Exterior
Garage Additional Storage Area
Garage Spaces 3.0
Waterfront N
Water Access N
Roof Type Shingle
Accessibility None
Parking Type Detached Garage, Driveway, On Street
Total Parking Spaces 3
Garage Y
Building
Story 2
Sewer Public Sewer
Water Public
Architectural Style Cape Cod
Level or Stories 2
Additional Building Above Grade, Below Grade
New Construction N
Schools
School District The School District Of Philadelphia
Others
Senior Community No
Tax ID 572240600
Ownership Fee Simple
SqFt Source Assessor
Acceptable Financing Cash, Conventional, FHA, VA
Horse Property N
Listing Terms Cash, Conventional, FHA, VA
Financing Cash,Conventional,FHA,VA
Special Listing Condition Standard
Read Less Info
Want to know what your home might be worth? Contact us for a FREE valuation!

Our team is ready to help you sell your home for the highest possible price ASAP

Bought with Feng Wang • HK99 Realty LLC

Making real estate simple, fun and easy for you!






