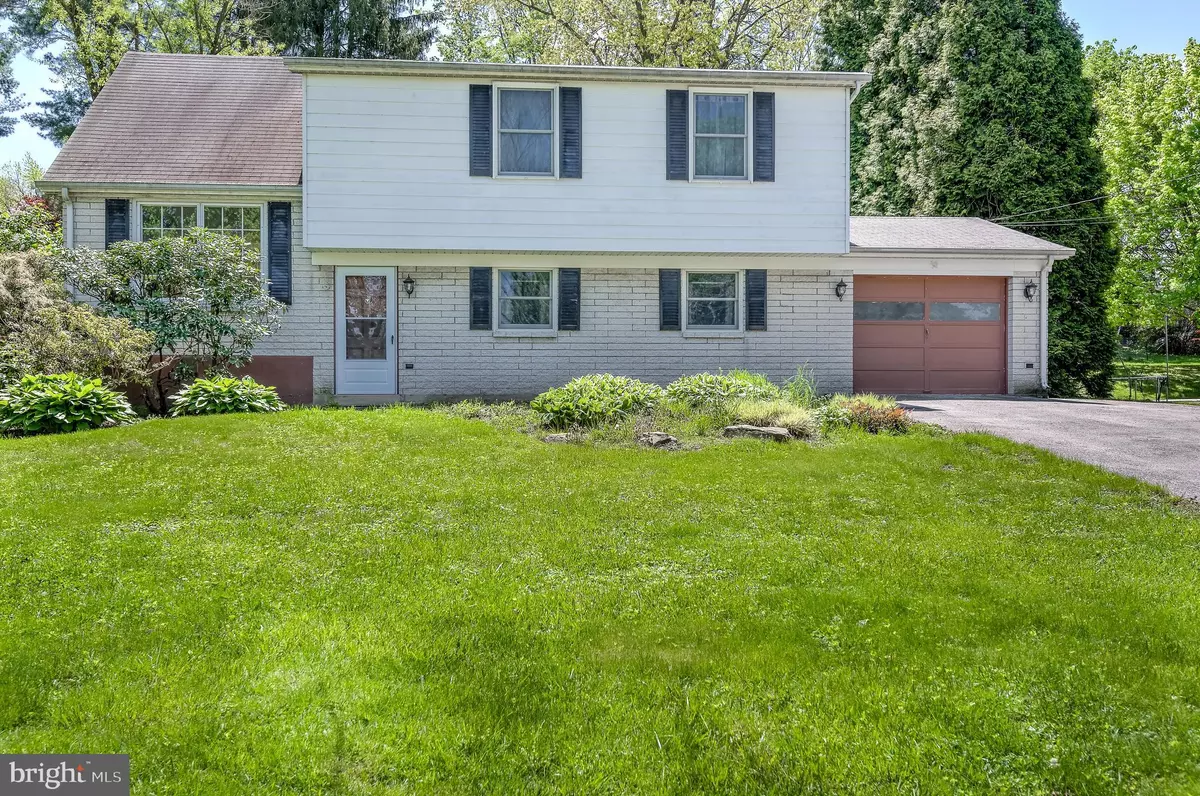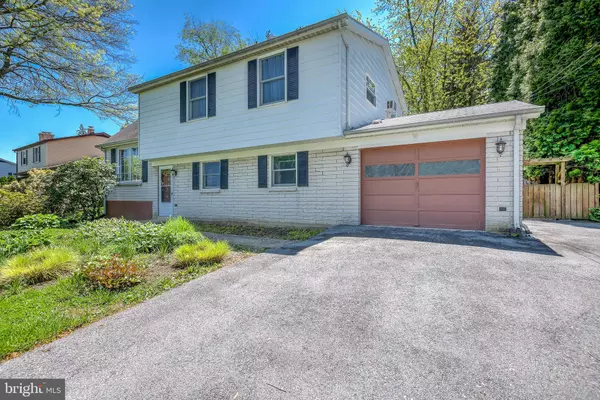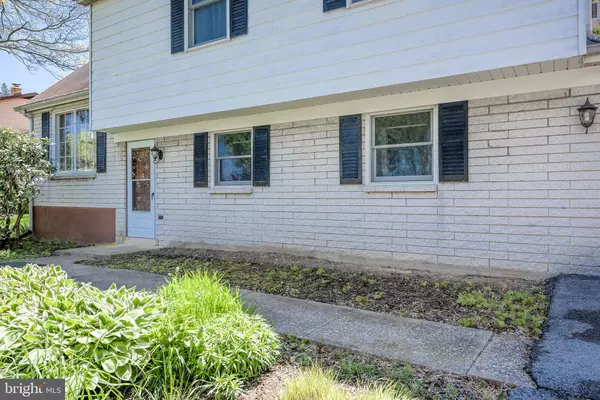$188,000
$186,000
1.1%For more information regarding the value of a property, please contact us for a free consultation.
4 Beds
2 Baths
1,973 SqFt
SOLD DATE : 07/08/2020
Key Details
Sold Price $188,000
Property Type Single Family Home
Sub Type Detached
Listing Status Sold
Purchase Type For Sale
Square Footage 1,973 sqft
Price per Sqft $95
Subdivision Greystone
MLS Listing ID PAYK133846
Sold Date 07/08/20
Style Split Level
Bedrooms 4
Full Baths 1
Half Baths 1
HOA Y/N N
Abv Grd Liv Area 1,973
Originating Board BRIGHT
Year Built 1965
Annual Tax Amount $3,871
Tax Year 2020
Lot Size 0.293 Acres
Acres 0.29
Lot Dimensions 90x158x90x150
Property Description
UNDER CONTRACT NO MORE SHOWINGS! Well-maintained 4 bedroom, 1.5 bath split multi level home in sought after Central School District in the Greystone neighborhood. Economical natural gas baseboard hot water and floor radiant heating. Living room/dining room combination. Lots of hardwood flooring. Remodeled kitchen and updated bathroom. Sliding glass doors from family room that lead to 24x11 covered patio, mature trees, level play area, and fenced in backyard. Most of the home has been repainted. New furnace & water heater in 2016. In 2015 added a Ductless Mini Split for central A/C and Heat (thermostatically controlled). Replacement windows. Bedroom four was completely remodeled and will be floored. It has new insulation and drywall and has steps to large attic storage area. Oversized garage with additional driveway parking pad. 1-year home warranty included. Conveniently located to East York with lots of shopping and Rte. 30. Priced to sell. Hurry, in this neighborhood, it won't last long. Copy & Paste the following link to view a 3D Walk thru & more. https://www.hommati.com/3DTour-AerialVideo/4242-LIVINGSTONE-DRIVE-YORK-PA--HPI2748808
Location
State PA
County York
Area Springettsbury Twp (15246)
Zoning RESIDENTIAL
Direction North
Rooms
Other Rooms Living Room, Bedroom 2, Bedroom 3, Bedroom 4, Kitchen, Family Room, Bedroom 1
Basement Partial
Interior
Interior Features Combination Dining/Living, Family Room Off Kitchen, Kitchen - Eat-In
Heating Baseboard - Hot Water, Heat Pump(s), Radiant
Cooling Ductless/Mini-Split
Flooring Ceramic Tile, Hardwood, Laminated
Equipment Built-In Microwave, Oven/Range - Electric, Refrigerator
Fireplace N
Window Features Replacement
Appliance Built-In Microwave, Oven/Range - Electric, Refrigerator
Heat Source Natural Gas
Exterior
Parking Features Oversized, Additional Storage Area
Garage Spaces 1.0
Fence Chain Link
Water Access N
Roof Type Composite
Accessibility None
Attached Garage 1
Total Parking Spaces 1
Garage Y
Building
Story 3
Foundation Block
Sewer Public Sewer
Water Public
Architectural Style Split Level
Level or Stories 3
Additional Building Above Grade, Below Grade
New Construction N
Schools
Elementary Schools Stony Brook
Middle Schools Central York
High Schools Central York
School District Central York
Others
Pets Allowed Y
Senior Community No
Tax ID 46-000-24-0009-00-00000
Ownership Fee Simple
SqFt Source Estimated
Acceptable Financing Conventional, FHA, VA, Cash
Listing Terms Conventional, FHA, VA, Cash
Financing Conventional,FHA,VA,Cash
Special Listing Condition Standard
Pets Allowed No Pet Restrictions
Read Less Info
Want to know what your home might be worth? Contact us for a FREE valuation!

Our team is ready to help you sell your home for the highest possible price ASAP

Bought with Kimberly A Pasko • Berkshire Hathaway HomeServices Homesale Realty
Making real estate simple, fun and easy for you!






