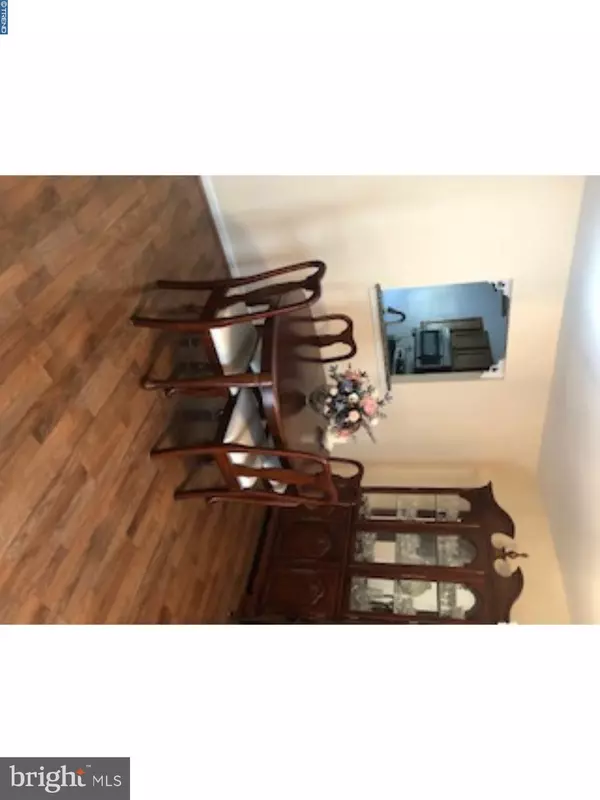$195,000
$199,000
2.0%For more information regarding the value of a property, please contact us for a free consultation.
3 Beds
4 Baths
1,632 SqFt
SOLD DATE : 06/26/2018
Key Details
Sold Price $195,000
Property Type Townhouse
Sub Type Interior Row/Townhouse
Listing Status Sold
Purchase Type For Sale
Square Footage 1,632 sqft
Price per Sqft $119
Subdivision Canterbury Woods
MLS Listing ID 1000286406
Sold Date 06/26/18
Style Colonial
Bedrooms 3
Full Baths 2
Half Baths 2
HOA Fees $128/mo
HOA Y/N Y
Abv Grd Liv Area 1,632
Originating Board TREND
Year Built 1994
Annual Tax Amount $4,696
Tax Year 2018
Lot Size 784 Sqft
Acres 0.02
Lot Dimensions .02 ACRE.784 SQ FT
Property Description
Great unit with upgrades. Kitchen has stainless steel appliances and granite counters. Newer vinyl flooring throughout first floor. First floor powder room. Basement finished with powder room and new carpeting. Master bedroom with full bath; hall bath has entrance into 2nd bedroom. Third bedroom is in loft with skylite. Large closets and storage areas. Washer and dryer on second floor. Ceiling fans in living room and bedrooms. Freshly painted throughout. Two assigned parking spots. This is a lot of house for the money. Deck off living room has wooded view. A good house to show. Monthly HOA is $128. New heater and AC 2009; hot water heater 2007; roof 2013. Easy to show. Nice community.
Location
State PA
County Delaware
Area Upper Chichester Twp (10409)
Zoning RESID
Rooms
Other Rooms Living Room, Dining Room, Primary Bedroom, Bedroom 2, Kitchen, Bedroom 1, Other, Attic
Basement Full, Fully Finished
Interior
Interior Features Skylight(s), Ceiling Fan(s), Wet/Dry Bar, Stall Shower, Kitchen - Eat-In
Hot Water Natural Gas
Heating Gas, Forced Air
Cooling Central A/C
Flooring Fully Carpeted, Vinyl
Fireplace N
Heat Source Natural Gas
Laundry Upper Floor
Exterior
Exterior Feature Deck(s)
Utilities Available Cable TV
Water Access N
Accessibility None
Porch Deck(s)
Garage N
Building
Story 3+
Sewer Public Sewer
Water Public
Architectural Style Colonial
Level or Stories 3+
Additional Building Above Grade
New Construction N
Schools
School District Chichester
Others
HOA Fee Include Common Area Maintenance,Lawn Maintenance,Snow Removal,Trash
Senior Community No
Tax ID 09-00-00002-35
Ownership Fee Simple
Acceptable Financing Conventional
Listing Terms Conventional
Financing Conventional
Read Less Info
Want to know what your home might be worth? Contact us for a FREE valuation!

Our team is ready to help you sell your home for the highest possible price ASAP

Bought with Negar Haghkar • Owners.com
Making real estate simple, fun and easy for you!






