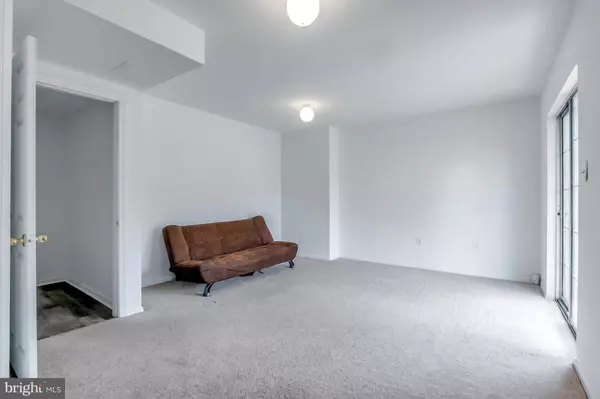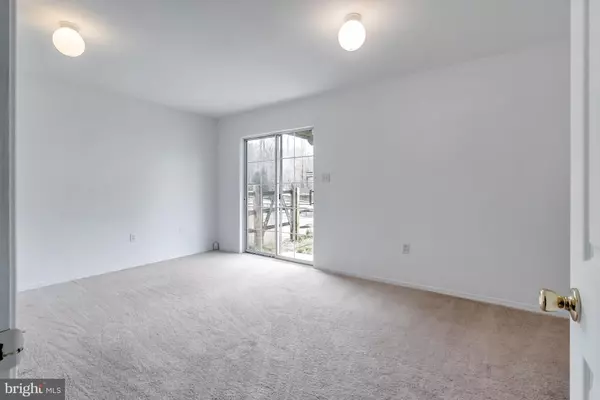$225,000
$225,000
For more information regarding the value of a property, please contact us for a free consultation.
2 Beds
3 Baths
1,400 SqFt
SOLD DATE : 04/10/2020
Key Details
Sold Price $225,000
Property Type Townhouse
Sub Type End of Row/Townhouse
Listing Status Sold
Purchase Type For Sale
Square Footage 1,400 sqft
Price per Sqft $160
Subdivision Barrington
MLS Listing ID DENC497256
Sold Date 04/10/20
Style Traditional
Bedrooms 2
Full Baths 2
Half Baths 1
HOA Fees $14/ann
HOA Y/N Y
Abv Grd Liv Area 1,400
Originating Board BRIGHT
Year Built 2000
Annual Tax Amount $1,803
Tax Year 2019
Lot Size 3,485 Sqft
Acres 0.08
Property Description
Visit this home virtually: http://www.vht.com/434045962/IDXS - Don t miss the chance to live in the popular community of Barrington which is located within the 5-mile radius for popular Newark Charter Schools! This 3-story brick front townhouse boasts 2 bedrooms, 2.5 baths with a bonus room on the first level that could be used as a family room, office, or 3rd bedroom. This fantastic home has fresh paint throughout, new carpet, new vinyl flooring and is completely move-in ready for you! Enter into a large foyer area with great closet space and access to the generously sized 1-car garage. On the main level, you ll find a spacious living room open to the large eat-in kitchen featuring stainless steel appliances, pantry storage, slider with access to the rear deck, and a large bay window bringing in tons of natural light. The upper-level features a sizable master bedroom with cathedral ceiling, full bath, & walk-in closet. A second large bedroom has the use of a hall bath with the super convenient upper-level laundry. Located just off Route 40 by the DE/MD state line - this home is close to I-95, Route 1, plus numerous restaurants and shopping options.
Location
State DE
County New Castle
Area Newark/Glasgow (30905)
Zoning NC21
Rooms
Other Rooms Living Room, Primary Bedroom, Kitchen, Family Room, Foyer, Bedroom 1
Interior
Heating Forced Air
Cooling Central A/C
Flooring Carpet, Vinyl
Heat Source Natural Gas
Exterior
Parking Features Inside Access
Garage Spaces 1.0
Fence Split Rail
Water Access N
Roof Type Shingle
Accessibility None
Attached Garage 1
Total Parking Spaces 1
Garage Y
Building
Story 2
Sewer Public Sewer
Water Public
Architectural Style Traditional
Level or Stories 2
Additional Building Above Grade, Below Grade
New Construction N
Schools
Elementary Schools Brader
Middle Schools Gauger-Cobbs
High Schools Glasgow
School District Christina
Others
Senior Community No
Tax ID 1102030083
Ownership Fee Simple
SqFt Source Estimated
Special Listing Condition Standard
Read Less Info
Want to know what your home might be worth? Contact us for a FREE valuation!

Our team is ready to help you sell your home for the highest possible price ASAP

Bought with Herbert L Robinson • Long & Foster Real Estate, Inc.

Making real estate simple, fun and easy for you!






