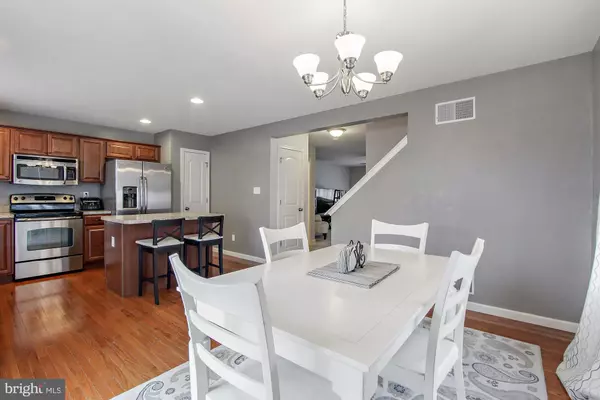$224,900
$224,900
For more information regarding the value of a property, please contact us for a free consultation.
3 Beds
3 Baths
2,144 SqFt
SOLD DATE : 07/09/2020
Key Details
Sold Price $224,900
Property Type Townhouse
Sub Type Interior Row/Townhouse
Listing Status Sold
Purchase Type For Sale
Square Footage 2,144 sqft
Price per Sqft $104
Subdivision Pine View
MLS Listing ID PADA120448
Sold Date 07/09/20
Style Traditional
Bedrooms 3
Full Baths 2
Half Baths 1
HOA Fees $160/mo
HOA Y/N Y
Abv Grd Liv Area 2,144
Originating Board BRIGHT
Year Built 2013
Annual Tax Amount $3,813
Tax Year 2019
Lot Size 91 Sqft
Property Description
Can't get out? VISIT OUR VIRTUAL OPEN HOUSE FRIDAY, MAY 22ND AT 6:00 P.M. Email admin@sherryenterline.com to receive the zoom tour link or try here: https://us02web.zoom.us/j/85997386478?pwd=ZkwwVVdOZHl0dExRS2tNeGFnUmZsdz09Townhome living is at its best and offered, within this 2,000+ square foot home. A spacious master suite includes a walk-in closet and a bath with a tub/shower and double sink vanity. The laundry is conveniently located on the bedroom level making this chore easy. The main level serves all your living needs with a large combination kitchen/dining area and an open inviting living room boasting plenty of light. The lower level offers a quiet area large enough to fulfill all your needs, extra family space, a home gym or an office. This spectacular end unit over looks wide open green space providing great privacy when enjoying the rear deck, which is located off of the dining area. Located in a lovely small, private community it's convenient to all major roadways making commuting easy. Hershey Medical Center is only 15 minutes away!
Location
State PA
County Dauphin
Area West Hanover Twp (14068)
Zoning RESIDENTIAL
Rooms
Other Rooms Living Room, Dining Room, Primary Bedroom, Bedroom 2, Bedroom 3, Kitchen, Family Room, Bathroom 2, Primary Bathroom, Half Bath
Interior
Interior Features Kitchen - Eat-In, Carpet, Ceiling Fan(s), Combination Kitchen/Dining, Kitchen - Island, Tub Shower, Walk-in Closet(s)
Hot Water Natural Gas
Heating Forced Air
Cooling Central A/C
Flooring Hardwood, Vinyl, Carpet
Equipment Built-In Microwave, Dishwasher, Disposal, Dryer, Icemaker, Microwave, Oven/Range - Electric, Refrigerator, Washer
Fireplace N
Appliance Built-In Microwave, Dishwasher, Disposal, Dryer, Icemaker, Microwave, Oven/Range - Electric, Refrigerator, Washer
Heat Source Natural Gas
Laundry Upper Floor
Exterior
Parking Features Garage Door Opener
Garage Spaces 2.0
Utilities Available Cable TV Available
Water Access N
Roof Type Asphalt,Fiberglass
Accessibility None
Attached Garage 2
Total Parking Spaces 2
Garage Y
Building
Story 3
Sewer Public Sewer
Water Public
Architectural Style Traditional
Level or Stories 3
Additional Building Above Grade, Below Grade
Structure Type Dry Wall
New Construction N
Schools
Elementary Schools West Hanover
Middle Schools Central Dauphin
High Schools Central Dauphin
School District Central Dauphin
Others
Senior Community No
Tax ID 68-052-070-000-0000
Ownership Fee Simple
SqFt Source Assessor
Acceptable Financing Cash, Conventional, FHA, VA, USDA
Listing Terms Cash, Conventional, FHA, VA, USDA
Financing Cash,Conventional,FHA,VA,USDA
Special Listing Condition Standard
Read Less Info
Want to know what your home might be worth? Contact us for a FREE valuation!

Our team is ready to help you sell your home for the highest possible price ASAP

Bought with BRANDON SHAY • NextHome Capital Realty
Making real estate simple, fun and easy for you!






