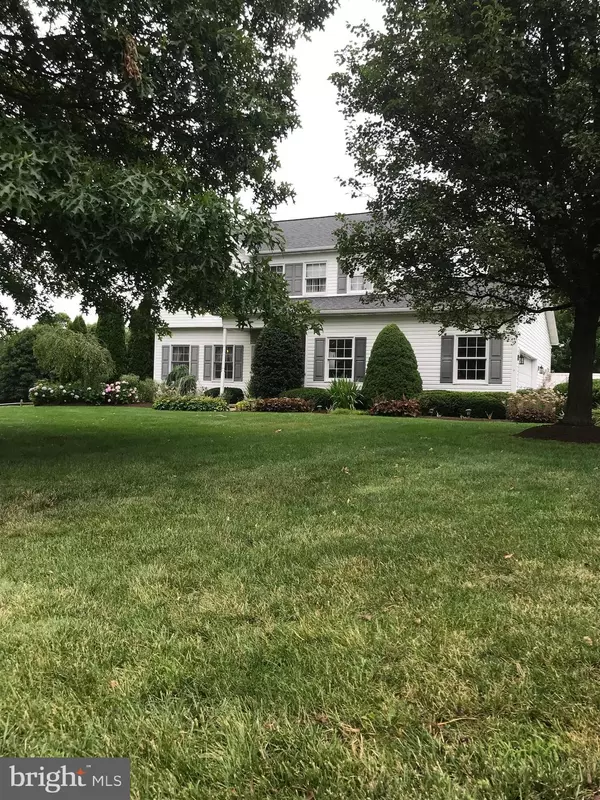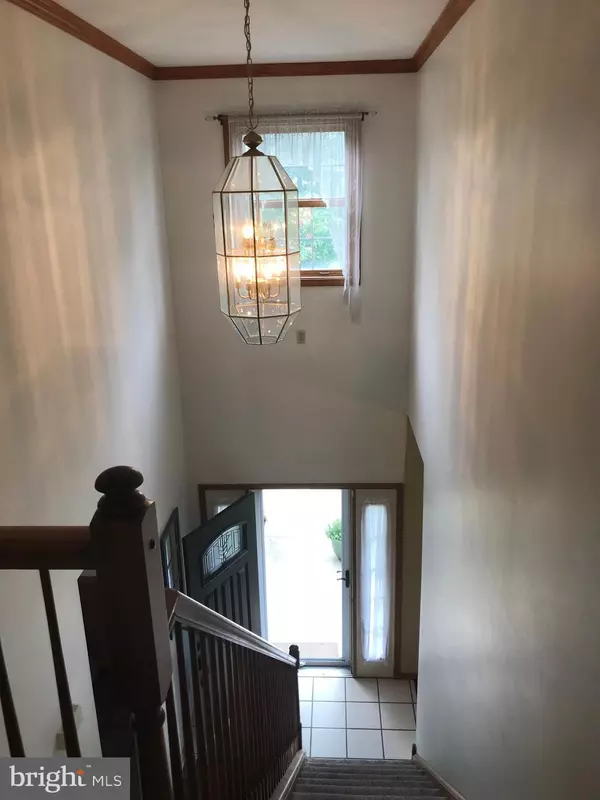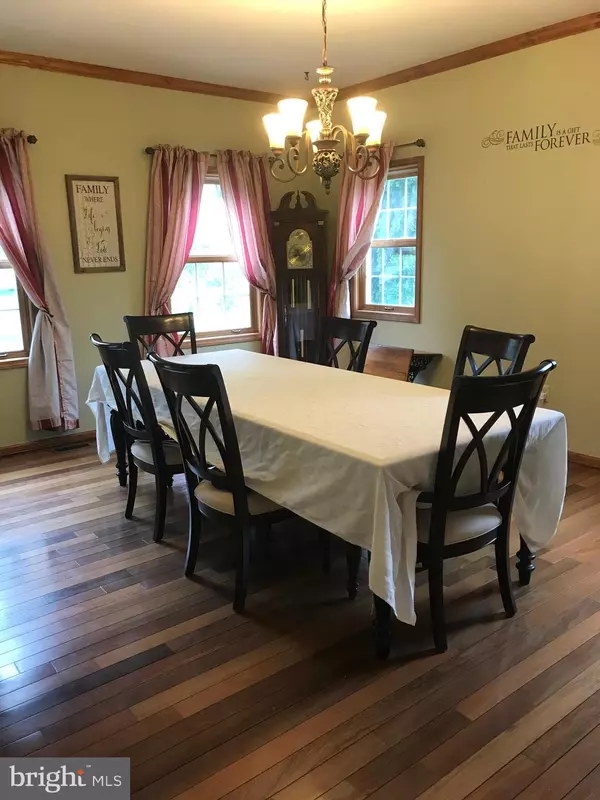$385,000
$399,000
3.5%For more information regarding the value of a property, please contact us for a free consultation.
4 Beds
3 Baths
2,182 SqFt
SOLD DATE : 09/08/2020
Key Details
Sold Price $385,000
Property Type Single Family Home
Sub Type Detached
Listing Status Sold
Purchase Type For Sale
Square Footage 2,182 sqft
Price per Sqft $176
Subdivision Greenridge
MLS Listing ID PAMC656632
Sold Date 09/08/20
Style Colonial
Bedrooms 4
Full Baths 2
Half Baths 1
HOA Y/N N
Abv Grd Liv Area 2,182
Originating Board BRIGHT
Year Built 1996
Annual Tax Amount $5,419
Tax Year 2020
Lot Size 1.000 Acres
Acres 1.0
Lot Dimensions 209.00 x 208.00
Property Description
Absolutely beautiful location with long distance hill & farmland views, Custom built (original owner). Appointments inside and outside. Lush/manicured landscaping with custom back yard(fenced) fire pit- open patio-large open yard backs to neighboring open spaces. Storage barn/shed off driveway plus an large barn style garage and chicken house to the rear of property (negotiable). 9' ft interior ceilings giving a feel of openness, open Kitchen with adjoining Breakfast area. Family room with corner (stone faced) propane fireplace. These areas lead to (SGD) to rear yard paradise (Open concrete patio-custom fire pit-fenced yard & relaxation/views). 2 story/open/tile Foyer leading to the second level... Master Bedroom-double his/hers closet area- Sun burst window, full Bath (shower style), 3 spacious Bedrooms (all newly carpeted). Full hall Bath (shower/tub). Now relax and entertain family & friends in the full/Finished basement (plus bonus room (possible workout area). Bar (dry)/TV area/ and shuffle board area . Seperate Utility area (heater-etc). 2car (attached/inside entry) Garage with the Driveway for 6+ cars plus street parking. Private (well/sand mound). 200 amp electrical service. Propane FHA (tank owned), Video Surveillance System. HW Floors (Brazilian Cherry- FR & Dining). New w/w carpeting (3) bedrooms plus staircase/hallway. Come see yourself in a special place!
Location
State PA
County Montgomery
Area Douglass Twp (10632)
Zoning R1
Rooms
Other Rooms Dining Room, Primary Bedroom, Bedroom 2, Kitchen, Family Room, Breakfast Room, Bedroom 1, Office, Recreation Room, Bathroom 1, Bathroom 3, Bonus Room, Primary Bathroom
Basement Full, Fully Finished, Heated, Sump Pump, Workshop, Other
Interior
Interior Features Attic, Breakfast Area, Carpet, Ceiling Fan(s), Crown Moldings, Family Room Off Kitchen, Primary Bath(s), Pantry, Stall Shower, Tub Shower, Walk-in Closet(s), Wet/Dry Bar, Wood Floors, Window Treatments, Chair Railings, Formal/Separate Dining Room, Kitchen - Island, Store/Office, Other
Hot Water 60+ Gallon Tank
Heating Forced Air, Other
Cooling Central A/C
Flooring Carpet, Ceramic Tile, Hardwood
Fireplaces Number 1
Fireplaces Type Gas/Propane
Equipment Built-In Range, Dishwasher, Oven - Self Cleaning, Microwave, Refrigerator
Fireplace Y
Window Features Double Hung,Energy Efficient,Insulated,Screens
Appliance Built-In Range, Dishwasher, Oven - Self Cleaning, Microwave, Refrigerator
Heat Source Propane - Owned
Laundry Main Floor, Has Laundry
Exterior
Exterior Feature Patio(s)
Garage Spaces 6.0
Fence Rear, Split Rail, Wood
Utilities Available Cable TV Available, Electric Available, Propane, Other
Waterfront N
Water Access N
View Panoramic, Scenic Vista
Roof Type Asphalt
Street Surface Paved,Black Top
Accessibility None
Porch Patio(s)
Road Frontage Boro/Township, Public
Parking Type Driveway
Total Parking Spaces 6
Garage N
Building
Lot Description Front Yard, Landscaping, Level, Open, Rear Yard, Road Frontage, Rural, SideYard(s)
Story 2
Foundation Block, Slab
Sewer Mound System, On Site Septic
Water Private, Well
Architectural Style Colonial
Level or Stories 2
Additional Building Above Grade, Below Grade
Structure Type Dry Wall,9'+ Ceilings,2 Story Ceilings,Block Walls
New Construction N
Schools
School District Boyertown Area
Others
Pets Allowed Y
Senior Community No
Tax ID 32-00-01873-048
Ownership Fee Simple
SqFt Source Assessor
Security Features Exterior Cameras,Security System,Surveillance Sys
Acceptable Financing Cash, Conventional
Horse Property N
Listing Terms Cash, Conventional
Financing Cash,Conventional
Special Listing Condition Standard
Pets Description No Pet Restrictions
Read Less Info
Want to know what your home might be worth? Contact us for a FREE valuation!

Our team is ready to help you sell your home for the highest possible price ASAP

Bought with Thomas Meaney • Keller Williams Real Estate -Exton

Making real estate simple, fun and easy for you!






