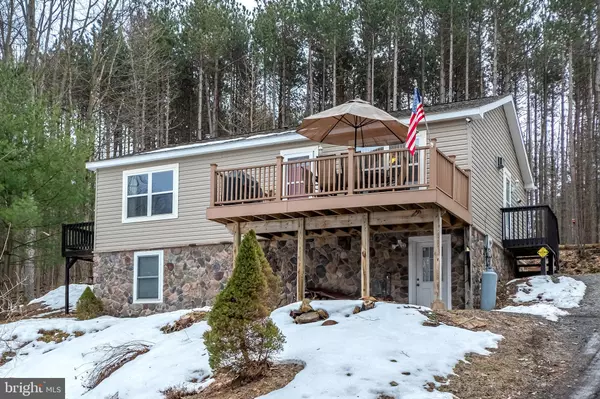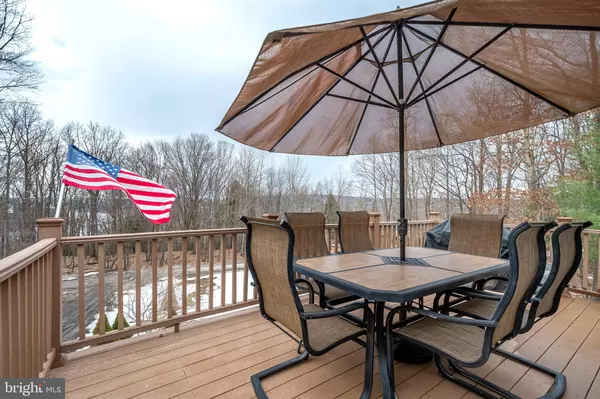$399,999
$399,999
For more information regarding the value of a property, please contact us for a free consultation.
3 Beds
3 Baths
2,080 SqFt
SOLD DATE : 04/21/2021
Key Details
Sold Price $399,999
Property Type Single Family Home
Sub Type Detached
Listing Status Sold
Purchase Type For Sale
Square Footage 2,080 sqft
Price per Sqft $192
Subdivision Roman Nose Spa
MLS Listing ID MDGA134606
Sold Date 04/21/21
Style Raised Ranch/Rambler
Bedrooms 3
Full Baths 2
Half Baths 1
HOA Y/N N
Abv Grd Liv Area 1,040
Originating Board BRIGHT
Year Built 2003
Annual Tax Amount $1,598
Tax Year 2020
Lot Size 0.460 Acres
Acres 0.46
Property Description
Beautiful 2 story ranch style home located on the tranquil mountain at Roman Nose Spa Subdivision. Breathtaking mountain views, seasonal filtered lake views, private setting, oversized deck off main living area, master bedroom and kitchen. Single car garage plus oversized carport, plenty of parking on upper and lower level of lot. Large shed, fire pit, concrete pad wired and hot-tub ready. Picturesque mountain views from master bedroom with walk-in closet with en-suite bathroom. Charming spare bedroom with views of mountain laurels, abundance of trees and glistening rocks. Darling family room with natural stone surrounding fireplace. Kitchen has stainless steel appliances, granite countertops, bar and eat-in dining area off kitchen. Finished lower level with beautiful epoxy flooring, fully loaded with plenty to entertain families and friends. Lower level bedroom with walk out entry leading to stamped concrete patio below. Brand new half bathroom just outside of entertainment room. Minutes to Wisp Mountain Resort, Deep Creek State Park, Swallow Falls, restaurants and marinas. No HOA fees, no water bill, no sewer bill. Turn-key and shows well! Must see!
Location
State MD
County Garrett
Zoning R
Rooms
Other Rooms Living Room, Bedroom 2, Bedroom 3, Kitchen, Bedroom 1, Recreation Room
Basement Connecting Stairway, Full, Fully Finished, Heated, Improved, Outside Entrance, Walkout Level, Windows
Main Level Bedrooms 2
Interior
Interior Features Combination Kitchen/Dining, Ceiling Fan(s), Crown Moldings, Entry Level Bedroom, Kitchen - Eat-In, Pantry, Walk-in Closet(s), Window Treatments, Wood Floors, Wood Stove
Hot Water Electric
Heating Baseboard - Electric, Wood Burn Stove
Cooling Ceiling Fan(s), Whole House Fan
Flooring Wood, Tile/Brick, Concrete
Fireplaces Number 1
Fireplaces Type Gas/Propane, Fireplace - Glass Doors
Equipment Built-In Microwave, Dishwasher, Exhaust Fan, Oven/Range - Electric, Refrigerator, Stainless Steel Appliances, Water Heater, Central Vacuum, Washer/Dryer Stacked
Furnishings Yes
Fireplace Y
Window Features Storm
Appliance Built-In Microwave, Dishwasher, Exhaust Fan, Oven/Range - Electric, Refrigerator, Stainless Steel Appliances, Water Heater, Central Vacuum, Washer/Dryer Stacked
Heat Source Electric, Propane - Owned, Wood
Laundry Main Floor, Has Laundry, Dryer In Unit, Washer In Unit
Exterior
Exterior Feature Balcony, Deck(s)
Garage Garage - Front Entry
Garage Spaces 3.0
Waterfront N
Water Access N
Roof Type Shingle
Street Surface Gravel
Accessibility None
Porch Balcony, Deck(s)
Road Frontage Road Maintenance Agreement
Parking Type Attached Carport, Detached Garage, Driveway
Total Parking Spaces 3
Garage Y
Building
Story 2
Foundation Active Radon Mitigation
Sewer Septic < # of BR
Water Well
Architectural Style Raised Ranch/Rambler
Level or Stories 2
Additional Building Above Grade, Below Grade
Structure Type Dry Wall
New Construction N
Schools
Elementary Schools Call School Board
Middle Schools Southern Middle
High Schools Southern High School
School District Garrett County Public Schools
Others
Pets Allowed Y
Senior Community No
Tax ID 1218034867
Ownership Fee Simple
SqFt Source Assessor
Security Features Smoke Detector,Exterior Cameras
Horse Property N
Special Listing Condition Standard
Pets Description Dogs OK, Cats OK
Read Less Info
Want to know what your home might be worth? Contact us for a FREE valuation!

Our team is ready to help you sell your home for the highest possible price ASAP

Bought with Terah B. Crawford • Taylor Made Deep Creek Vacations & Sales

Making real estate simple, fun and easy for you!






