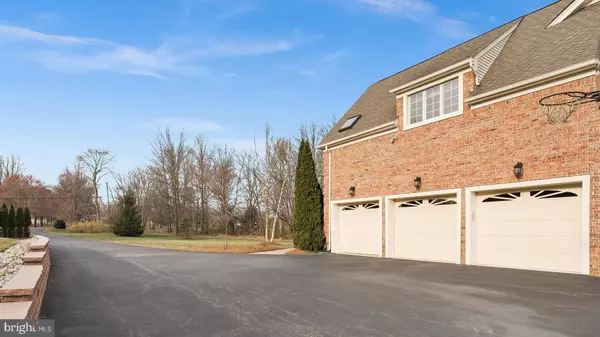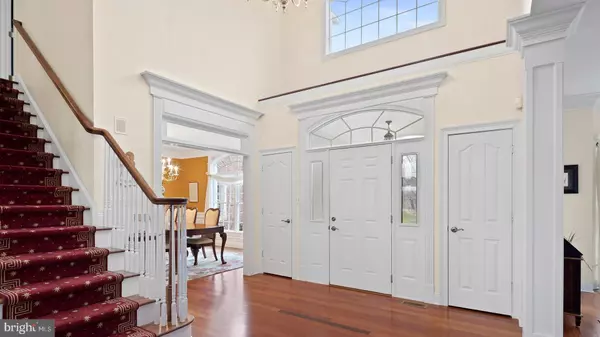$820,000
$819,000
0.1%For more information regarding the value of a property, please contact us for a free consultation.
4 Beds
5 Baths
4,000 SqFt
SOLD DATE : 06/26/2020
Key Details
Sold Price $820,000
Property Type Single Family Home
Sub Type Detached
Listing Status Sold
Purchase Type For Sale
Square Footage 4,000 sqft
Price per Sqft $205
Subdivision None Available
MLS Listing ID NJHT105952
Sold Date 06/26/20
Style Colonial
Bedrooms 4
Full Baths 5
HOA Y/N N
Abv Grd Liv Area 4,000
Originating Board BRIGHT
Year Built 2001
Annual Tax Amount $17,295
Tax Year 2019
Lot Size 6.000 Acres
Acres 6.0
Property Description
Set back from the road, this four-bedroom, five bath home was built to impress. Brick and Hardiplank exterior plus professional landscaping and hardscaping, set the stage for the luxurious interior. A gracious entry is flanked by the formal living and dining rooms. Vaulted great room flooded with sunlight from the wall of glass, is enhanced by a beautiful two-story brick fireplace. This home s gourmet kitchen was thoughtfully planned to delight the chef with high end appliances, granite counters, center island with seating, a convenient beverage cooler and built-in Gaggenau vegetable warmer. A screened summer porch adjoins the kitchen for dining al fresco. A multi-level composite deck stretches across the back of the home overlooking the six-acre property and has entry to the vaulted great room, kitchen and breakfast room. There is a full bedroom and bath on the main level for in-laws, guests or au-pair. Magnificent finished walk out basement with full kitchen with granite counters and bar seating. A custom wood surround for theatre viewing, gym room, billiards area, full bath and storage area. Upstairs are 3 spacious guest rooms and a pampering master suite with a sitting room and fireplace, two walk-in closets, master bath with large walk in shower stall with European shower and seat, jetted tub and access to laundry room. Additional features; oversized three car garage with openers. 9 ft ceilings on first floor, Brazilian cherry flooring on first and second floor, gorgeous 12 crown molding throughout, 2 furnaces, 2 electric panels, 2 sump pumps, solar panels, invisible fencing for pets, central vac, vector security system and much more. See amenities list. Come visit this million-dollar home and be the next lucky owner.
Location
State NJ
County Hunterdon
Area East Amwell Twp (21008)
Zoning RES
Rooms
Basement Fully Finished, Outside Entrance, Sump Pump, Walkout Level
Interior
Hot Water Electric
Heating Forced Air
Cooling Central A/C
Fireplaces Number 2
Heat Source Propane - Leased
Exterior
Garage Garage Door Opener, Additional Storage Area
Garage Spaces 6.0
Waterfront N
Water Access N
Roof Type Asphalt,Shingle
Accessibility None
Parking Type Attached Garage
Attached Garage 6
Total Parking Spaces 6
Garage Y
Building
Story 2
Sewer On Site Septic
Water Well
Architectural Style Colonial
Level or Stories 2
Additional Building Above Grade
New Construction N
Schools
Elementary Schools East Amwell Township E.S.
Middle Schools East Amwell Township School
High Schools Hunterdon Central
School District East Amwell Township Public Schools
Others
Senior Community No
Tax ID 08-00021-00001 04
Ownership Fee Simple
SqFt Source Assessor
Special Listing Condition Standard
Read Less Info
Want to know what your home might be worth? Contact us for a FREE valuation!

Our team is ready to help you sell your home for the highest possible price ASAP

Bought with Non Member • Non Subscribing Office

Making real estate simple, fun and easy for you!






