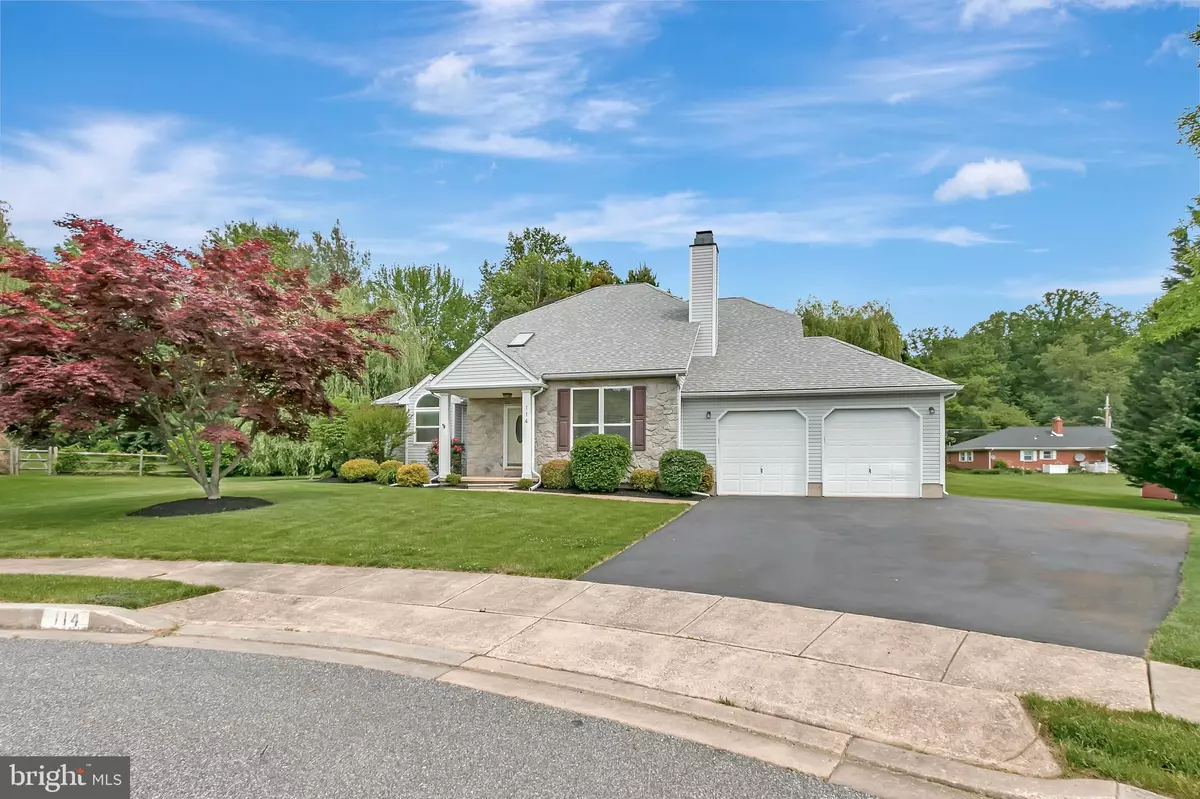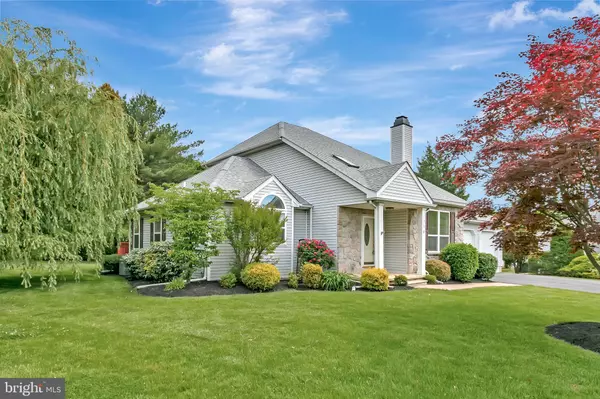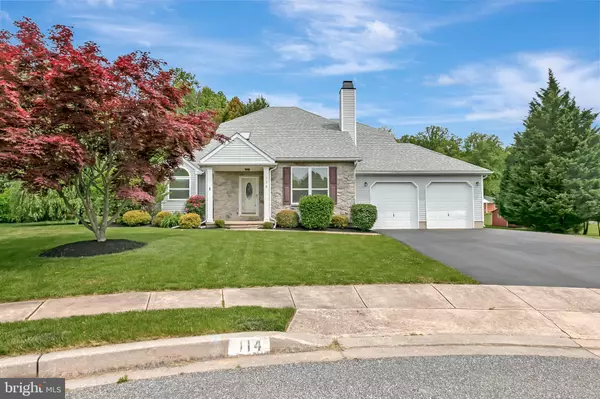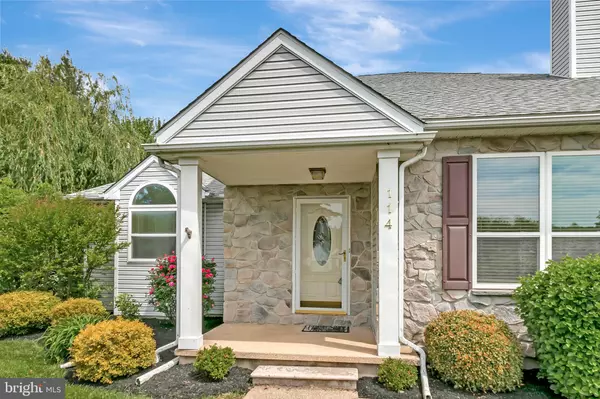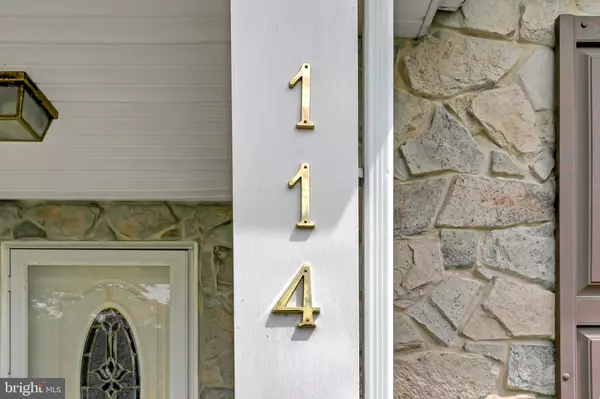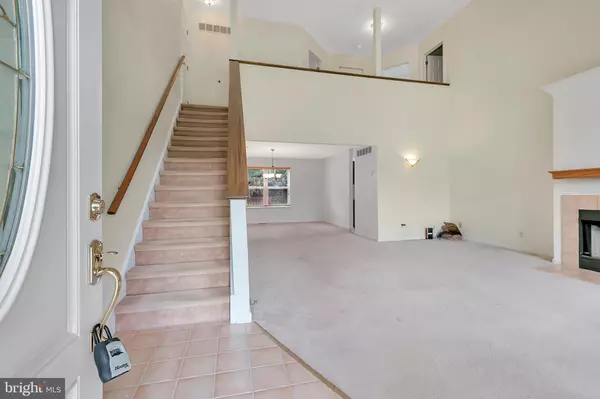$467,500
$467,500
For more information regarding the value of a property, please contact us for a free consultation.
3 Beds
4 Baths
3,467 SqFt
SOLD DATE : 06/25/2021
Key Details
Sold Price $467,500
Property Type Single Family Home
Sub Type Detached
Listing Status Sold
Purchase Type For Sale
Square Footage 3,467 sqft
Price per Sqft $134
Subdivision Cobblefield
MLS Listing ID DENC526862
Sold Date 06/25/21
Style Contemporary
Bedrooms 3
Full Baths 2
Half Baths 2
HOA Y/N N
Abv Grd Liv Area 2,725
Originating Board BRIGHT
Year Built 1992
Annual Tax Amount $4,242
Tax Year 2020
Lot Size 0.350 Acres
Acres 0.35
Lot Dimensions 63.00 x 168.50
Property Description
Rarely available! Cobblefield subdivision consists of a small contemporary community situated on a quaint cul-de-sac in a pristine neighborhood. Perfectly located between two wonderful parks for everyday outdoor activities. Minutes to I-95, downtown Newark Main Street, the University of Delaware & within the Newark Charter School 5-Mile radius. The open concept floor plan has a dramatic great room with woodburning fireplace, soaring ceilings, opens to dining area, and beautifully designed eat in kitchen. Kitchen leads to full sized rear deck to enjoy summer time. The First Floor Owner's Suite is perfect for someone looking to eliminate the need for stairs, private large walk-in closet and access to rear yard. Private full master bathroom offers his/her sinks, soaking tub and full shower. Upstairs 2 full sized bedrooms share a spacious full hall bathroom. There is a walk in attic storage area too. Finished Basement is an outstanding space with room storage, work shop, office area with endless possibilities. Partial basement bathroom is great for guests. Property will not last long in today's market.
Location
State DE
County New Castle
Area Newark/Glasgow (30905)
Zoning 18RT
Rooms
Other Rooms Living Room, Dining Room, Primary Bedroom, Bedroom 2, Bedroom 3, Kitchen
Basement Full, Fully Finished, Outside Entrance, Poured Concrete, Walkout Stairs, Sump Pump, Workshop
Main Level Bedrooms 1
Interior
Interior Features Built-Ins, Carpet, Ceiling Fan(s), Dining Area, Floor Plan - Open, Kitchen - Table Space
Hot Water Natural Gas
Heating Forced Air
Cooling Central A/C
Flooring Ceramic Tile, Carpet, Laminated
Fireplaces Number 1
Fireplaces Type Wood
Equipment Dishwasher, Dryer, Microwave, Refrigerator, Stove, Water Heater
Furnishings No
Fireplace Y
Window Features Energy Efficient
Appliance Dishwasher, Dryer, Microwave, Refrigerator, Stove, Water Heater
Heat Source Natural Gas
Laundry Main Floor
Exterior
Exterior Feature Deck(s)
Parking Features Garage - Front Entry, Garage Door Opener, Oversized, Inside Access
Garage Spaces 2.0
Utilities Available Cable TV
Water Access N
Roof Type Architectural Shingle
Accessibility None
Porch Deck(s)
Attached Garage 2
Total Parking Spaces 2
Garage Y
Building
Story 2
Foundation Concrete Perimeter
Sewer Public Sewer
Water Public
Architectural Style Contemporary
Level or Stories 2
Additional Building Above Grade, Below Grade
Structure Type Dry Wall,Vaulted Ceilings
New Construction N
Schools
Elementary Schools West Park Place
Middle Schools Shue-Medill
High Schools Newark
School District Christina
Others
Pets Allowed N
Senior Community No
Tax ID 18-045.00-061
Ownership Fee Simple
SqFt Source Assessor
Security Features Smoke Detector
Acceptable Financing Conventional, FHA, VA
Horse Property N
Listing Terms Conventional, FHA, VA
Financing Conventional,FHA,VA
Special Listing Condition Standard
Read Less Info
Want to know what your home might be worth? Contact us for a FREE valuation!

Our team is ready to help you sell your home for the highest possible price ASAP

Bought with Stephen Freebery • EXP Realty, LLC

Making real estate simple, fun and easy for you!

