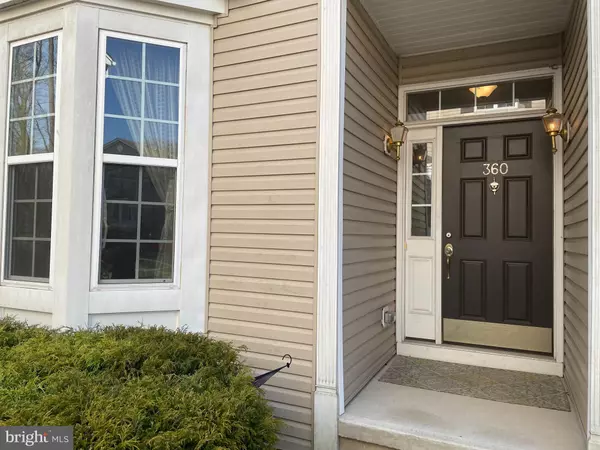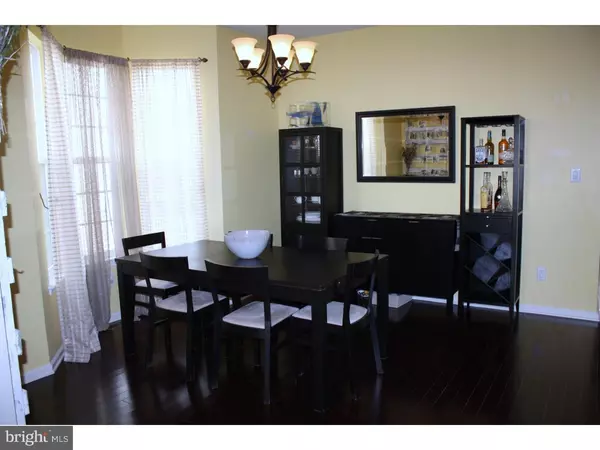$415,000
$425,000
2.4%For more information regarding the value of a property, please contact us for a free consultation.
3 Beds
3 Baths
1,985 SqFt
SOLD DATE : 05/07/2021
Key Details
Sold Price $415,000
Property Type Townhouse
Sub Type Interior Row/Townhouse
Listing Status Sold
Purchase Type For Sale
Square Footage 1,985 sqft
Price per Sqft $209
Subdivision Vill At Whispering P
MLS Listing ID PABU522220
Sold Date 05/07/21
Style Colonial
Bedrooms 3
Full Baths 2
Half Baths 1
HOA Y/N N
Abv Grd Liv Area 1,985
Originating Board BRIGHT
Year Built 2013
Annual Tax Amount $7,987
Tax Year 2020
Lot Dimensions 39X169
Property Description
Great opportunity to own a great townhome in the popular Villages at Whispering Pines. Nestled in a wooded townhome community, this home is move in ready! Bright and open floor plan with Formal living and dining rooms highlighted by hardwood floors throughout the main level. An upgraded kitchen with granite countertops, upgraded cabinets, stainless steel appliances, gas cooking, ceramic tile flooring and breakfast bar that opens to the grand great room. Step out onto the oversized deck off of the kitchen, where you can enjoy a peaceful cup of coffee overlooking the natural landscaped back yard. Powder room and garage with inside access. The upper level has a spacious master bedroom with 2 walk-in closets, sitting area and a master bath with shower stall and two separate sinks. 2 additional nice-sized bedrooms, 2nd floor laundry, and full hall bath complete the 2nd level. Unfinished basement with legal egress is ready to be finished. The Villages of Whispering Pines is a great community of only 78 homes and the association includes lawn maintenance, snow and trash removal. Conveniently located off County Line Road with easy access to Philadelphia, I-95 and the Warminster Train Station. Deposit required at signing: First month, last month & one month security deposit.
Location
State PA
County Bucks
Area Warminster Twp (10149)
Zoning RES
Rooms
Other Rooms Living Room, Dining Room, Primary Bedroom, Bedroom 2, Kitchen, Family Room, Bedroom 1
Basement Full, Unfinished
Interior
Interior Features Primary Bath(s), Kitchen - Eat-In
Hot Water Natural Gas
Heating Forced Air
Cooling Central A/C
Flooring Wood, Fully Carpeted, Tile/Brick
Equipment Range Hood, Refrigerator, Washer, Dryer, Dishwasher, Microwave, Disposal
Furnishings No
Fireplace N
Appliance Range Hood, Refrigerator, Washer, Dryer, Dishwasher, Microwave, Disposal
Heat Source Natural Gas
Laundry Upper Floor
Exterior
Exterior Feature Deck(s)
Utilities Available Cable TV
Waterfront N
Water Access N
Accessibility None
Porch Deck(s)
Parking Type Driveway, Parking Lot
Garage N
Building
Lot Description Level, Trees/Wooded, Rear Yard, SideYard(s)
Story 2
Sewer Private Sewer
Water Public
Architectural Style Colonial
Level or Stories 2
Additional Building Above Grade
New Construction N
Schools
High Schools William Tennent
School District Centennial
Others
Pets Allowed Y
HOA Fee Include Common Area Maintenance,Ext Bldg Maint,Lawn Maintenance,Snow Removal,Trash,All Ground Fee
Senior Community No
Tax ID 49-029-002-062
Ownership Other
Acceptable Financing Cash, FHA, Conventional
Listing Terms Cash, FHA, Conventional
Financing Cash,FHA,Conventional
Special Listing Condition Standard
Pets Description Cats OK, Dogs OK
Read Less Info
Want to know what your home might be worth? Contact us for a FREE valuation!

Our team is ready to help you sell your home for the highest possible price ASAP

Bought with Yan Korol • RE/MAX Elite

Making real estate simple, fun and easy for you!






